9907 S Birdie Way W, South Jordan, UT 84009
Local realty services provided by:ERA Brokers Consolidated
9907 S Birdie Way W,South Jordan, UT 84009
$897,000
- 6 Beds
- 4 Baths
- 4,422 sq. ft.
- Single family
- Pending
Listed by:justin fox
Office:nvs real estate, inc.
MLS#:2100834
Source:SL
Price summary
- Price:$897,000
- Price per sq. ft.:$202.85
About this home
OPEN HOUSE, Fri 8/22 & Sun 8/24!!! Tucked away on a private corner lot surrounded by Glenmore Golf Course, this stunning estate is a rare gem! From the moment you enter, you'll be captivated by the elegant spiral staircases, rich hardwood floors, and soaring skylights that fill the home with natural light. Thoughtfully designed for both comfort and style, this home features a spacious main kitchen with a large center island, stainless steel appliances and double ovens. Enjoy the added flexibility of a full mother-in-law apartment, unwind in your private theater room, and stay cozy year-round with heated floors. Recent upgrades include a newer roof, furnaces, and water heaters (all less than six years old), giving peace of mind for years to come. Step outside into your personal outdoor oasis-complete with mature trees, generous patio space, RV parking (w/30 amp plug), and a sparkling in-ground saltwater pool perfect for relaxing or hosting summer gatherings. This is truly a one-of-a-kind home offering luxury, functionality, and unbeatable surroundings. Listing information is deemed reliable but not guaranteed. Buyer is advised to verify all.
Contact an agent
Home facts
- Year built:1996
- Listing ID #:2100834
- Added:62 day(s) ago
- Updated:August 26, 2025 at 08:14 PM
Rooms and interior
- Bedrooms:6
- Total bathrooms:4
- Full bathrooms:3
- Half bathrooms:1
- Living area:4,422 sq. ft.
Heating and cooling
- Cooling:Central Air
- Heating:Electric, Forced Air, Gas: Central
Structure and exterior
- Roof:Asphalt
- Year built:1996
- Building area:4,422 sq. ft.
- Lot area:0.26 Acres
Schools
- High school:Bingham
- Middle school:Elk Ridge
- Elementary school:Welby
Utilities
- Water:Water Connected
- Sewer:Sewer Connected, Sewer: Connected, Sewer: Public
Finances and disclosures
- Price:$897,000
- Price per sq. ft.:$202.85
- Tax amount:$4,353
New listings near 9907 S Birdie Way W
- New
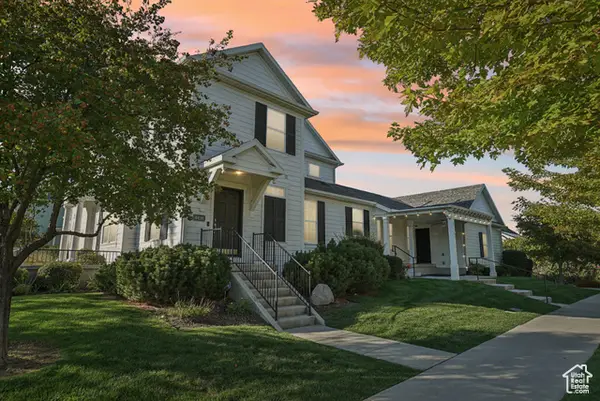 $549,000Active4 beds 4 baths2,924 sq. ft.
$549,000Active4 beds 4 baths2,924 sq. ft.4438 W South Jordan Pkwy, South Jordan, UT 84009
MLS# 2113793Listed by: RANLIFE REAL ESTATE INC - New
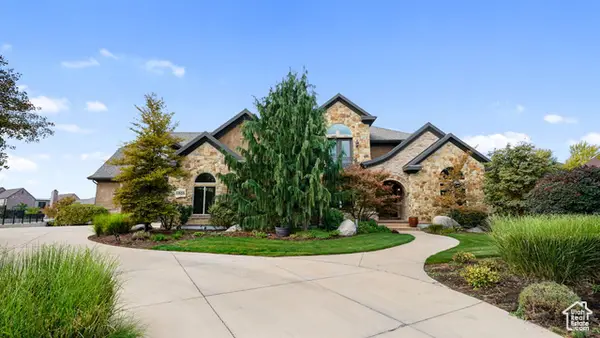 $2,173,000Active7 beds 6 baths8,142 sq. ft.
$2,173,000Active7 beds 6 baths8,142 sq. ft.10688 S Bison Creek Cv #20, South Jordan, UT 84095
MLS# 2113595Listed by: BANGERTER REAL ESTATE, LLC 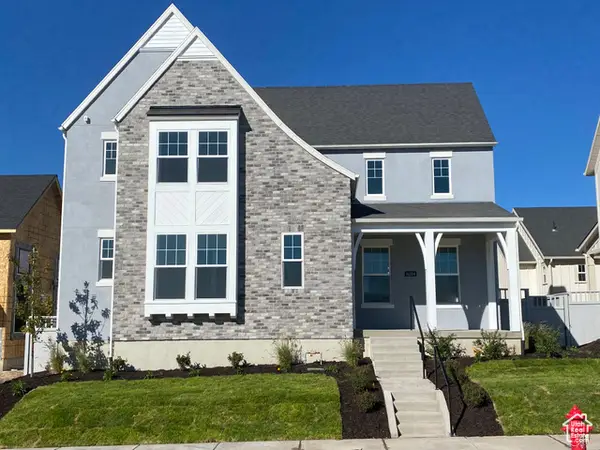 $959,278Pending4 beds 4 baths4,948 sq. ft.
$959,278Pending4 beds 4 baths4,948 sq. ft.11284 S Restless Rd, South Jordan, UT 84009
MLS# 2113729Listed by: HOLMES HOMES REALTY- Open Sat, 12 to 5pmNew
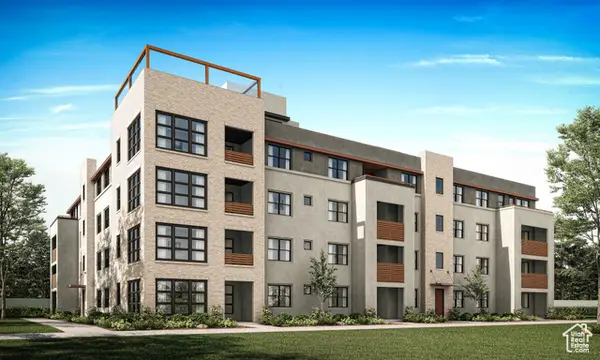 $483,900Active3 beds 2 baths1,329 sq. ft.
$483,900Active3 beds 2 baths1,329 sq. ft.5263 W Reventon Rd S #404, South Jordan, UT 84009
MLS# 2113756Listed by: HOLMES HOMES REALTY - New
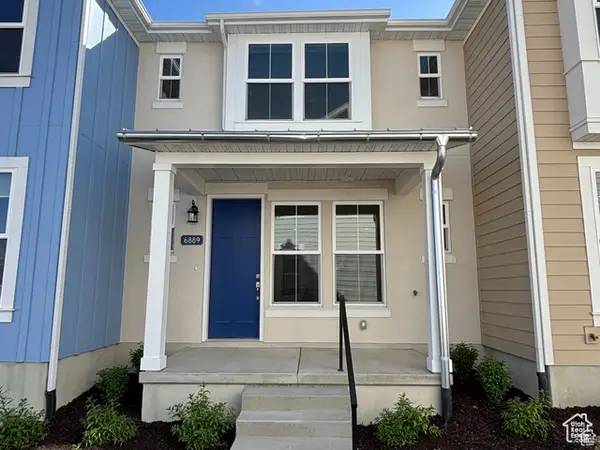 $399,900Active2 beds 3 baths1,027 sq. ft.
$399,900Active2 beds 3 baths1,027 sq. ft.6889 W South Jordan Pkwy, South Jordan, UT 84009
MLS# 2113761Listed by: HOLMES HOMES REALTY - New
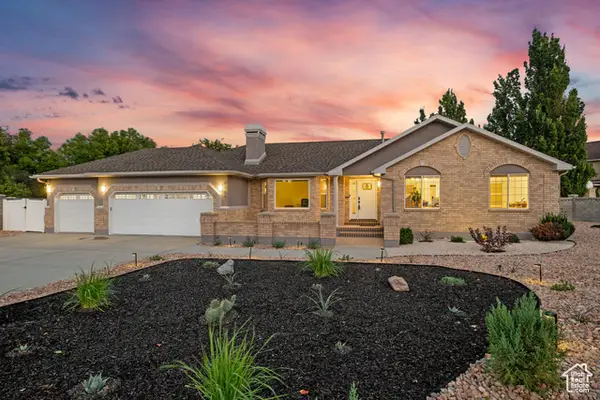 $1,000,000Active5 beds 4 baths4,088 sq. ft.
$1,000,000Active5 beds 4 baths4,088 sq. ft.1583 W Heather Downs Cir, South Jordan, UT 84095
MLS# 2113772Listed by: REDFIN CORPORATION - New
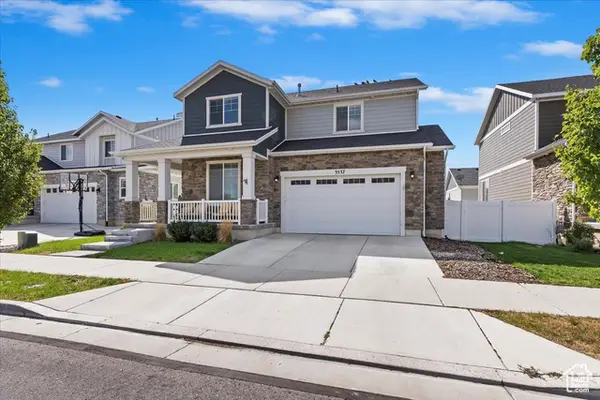 $730,000Active5 beds 4 baths3,320 sq. ft.
$730,000Active5 beds 4 baths3,320 sq. ft.3537 W Sojo Dr, South Jordan, UT 84095
MLS# 2113686Listed by: COLDWELL BANKER REALTY (PROVO-OREM-SUNDANCE) - New
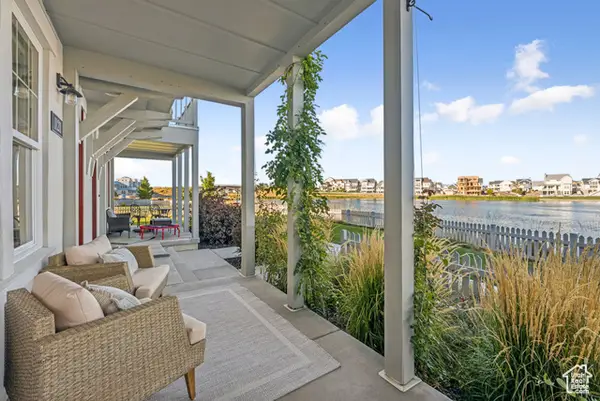 $575,000Active2 beds 3 baths1,731 sq. ft.
$575,000Active2 beds 3 baths1,731 sq. ft.11211 S Kestrel Rise Rd, South Jordan, UT 84009
MLS# 2113658Listed by: KW SALT LAKE CITY KELLER WILLIAMS REAL ESTATE - New
 $587,000Active4 beds 3 baths2,640 sq. ft.
$587,000Active4 beds 3 baths2,640 sq. ft.5053 W Duckhorn Dr S, South Jordan, UT 84009
MLS# 2113649Listed by: REAL ESTATE ESSENTIALS - Open Sat, 11am to 1:30pmNew
 $700,000Active6 beds 4 baths3,557 sq. ft.
$700,000Active6 beds 4 baths3,557 sq. ft.10244 S Salmon Dr W, South Jordan, UT 84009
MLS# 2113618Listed by: COLEMERE REALTY ASSOCIATES LLC
