9049 N Timphaven Rd, Sundance, UT 84604
Local realty services provided by:ERA Realty Center

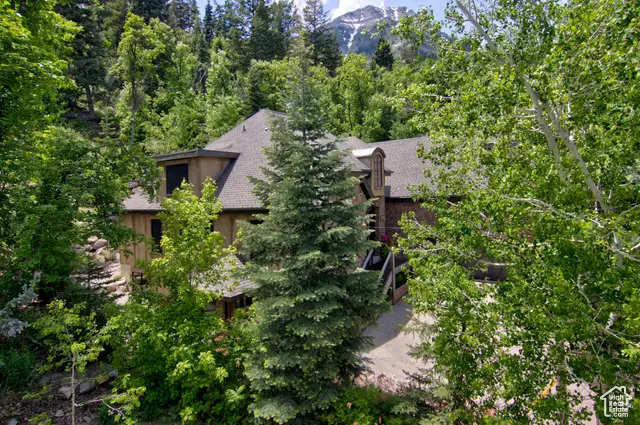
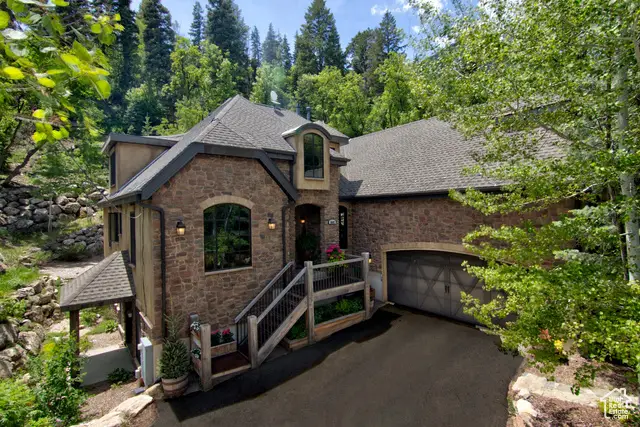
9049 N Timphaven Rd,Sundance, UT 84604
$2,895,000
- 7 Beds
- 6 Baths
- 5,816 sq. ft.
- Single family
- Active
Listed by:trieste wilde
Office:unique utah homes
MLS#:2057055
Source:SL
Price summary
- Price:$2,895,000
- Price per sq. ft.:$497.76
- Monthly HOA dues:$250
About this home
PRICE JUST REDUCED!! Discover this extraordinary, luxury Sundance Mountain retreat, where sophistication meets mountain charm. With year-round accessibility, this stunning property boasts an open-concept design featuring soaring ceilings, a kitchen and dining area, including fireplace, that opens to a dining patio. Large living spaces and generously sized bedrooms, five of which are ensuite, are just a few of the home's popular features. Impeccably furnished in a rustic, yet elegant Sundance style with expansive windows to bring in natural light, this home is perfect for entertaining and accommodates large gatherings with ample parking. The romantic master suite includes a serene, jetted tub and outdoor spaces invite you to relax by the stone fire pit, surrounded by towering pines. Enjoy leisure and fitness with a fabulous game room with old west bar with temperature-controlled wine storage. The well-equipped exercise room opens to a covered patio with a seasonal brook. Conveniently located on the mountain's most accessible and well-maintained road, this home has seamless access to the resort's many attractions, from casual and fine dining to the Sundance Store, Art Studio, Film Screening Room, and Redford Event Center. Additionally, there are extensive mountain biking and hiking trails, an epic zip-line, horseback riding, snowshoeing, blue ribbon fly-fishing, Nordic skiing, and the Outlaw Express high-speed quad ski lift, among many other amenities. Sundance Resort boasts record-breaking visitor occupancy in December 2024, highlighting its growing allure. For investors, the property offers lucrative short and long-term rental potential. Square footage figures are estimates sourced from county records. Buyers are to obtain independent measurements. Sundance Mountain Resort continues to elevate its offerings with exciting upgrades, such as: -Many new ski runs, including beginner trails and a connection from Jake's Lift to the upper parking lots. -Expanded and extensive terrain, with a new high-speed quad lift in 2026. -Enhanced facilities, including construction of a 63-room Inn (opening 2025), a ski-in restaurant, a transformed Mountain Camp with a new day lodge, plus six luxury townhomes. -Improved parking, with 100 additional spaces and a realigned road near Jake's Lift. -"The Springs" new, year-round pool, thermal spas and sauna. -State-of-the-art slope grooming equipment, plus enhanced and expansive snowmaking capabilities.
Contact an agent
Home facts
- Year built:2008
- Listing Id #:2057055
- Added:220 day(s) ago
- Updated:August 15, 2025 at 10:58 AM
Rooms and interior
- Bedrooms:7
- Total bathrooms:6
- Full bathrooms:2
- Half bathrooms:1
- Living area:5,816 sq. ft.
Heating and cooling
- Cooling:Central Air, Natural Ventilation
- Heating:Forced Air, Propane
Structure and exterior
- Roof:Asphalt, Pitched
- Year built:2008
- Building area:5,816 sq. ft.
- Lot area:0.4 Acres
Schools
- High school:Orem
- Middle school:Lakeridge
- Elementary school:Cascade
Utilities
- Water:Culinary, Private, Spring, Water Connected
- Sewer:Septic Tank, Sewer: Septic Tank
Finances and disclosures
- Price:$2,895,000
- Price per sq. ft.:$497.76
- Tax amount:$8,848
New listings near 9049 N Timphaven Rd
- New
 $3,600,000Active4 beds 4 baths3,854 sq. ft.
$3,600,000Active4 beds 4 baths3,854 sq. ft.9045 Childrens Rd N #7, Sundance, UT 84604
MLS# 2104570Listed by: WINDERMERE REAL ESTATE  $1,690,000Active1.14 Acres
$1,690,000Active1.14 Acres8947 N Timphaven Dr E, Sundance, UT 84604
MLS# 2101692Listed by: VINTAGE PROPERTIES GROUP INC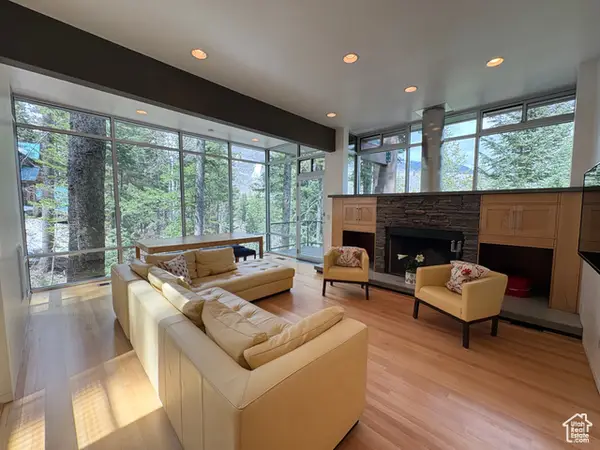 $4,485,000Active4 beds 5 baths4,210 sq. ft.
$4,485,000Active4 beds 5 baths4,210 sq. ft.2788 E Stewart Rd, Sundance, UT 84604
MLS# 2100886Listed by: TAB REAL ESTATE INC. $1,950,000Active6 beds 4 baths3,300 sq. ft.
$1,950,000Active6 beds 4 baths3,300 sq. ft.2760 E Brickerhaven Dr N #27, Sundance, UT 84604
MLS# 2099449Listed by: VINTAGE PROPERTIES GROUP INC $2,950,000Active6 beds 4 baths4,721 sq. ft.
$2,950,000Active6 beds 4 baths4,721 sq. ft.8998 Timphaven Rd, Sundance, UT 84604
MLS# 12503054Listed by: ENGEL & VOLKERS PARK CITY $2,295,000Pending4 beds 4 baths2,912 sq. ft.
$2,295,000Pending4 beds 4 baths2,912 sq. ft.2889 E Sunnyside Ln, Sundance, UT 84604
MLS# 2095670Listed by: NRE $1,547,000Active2 beds 2 baths1,400 sq. ft.
$1,547,000Active2 beds 2 baths1,400 sq. ft.8878 N Timphaven Rd Man Rd #4, Sundance, UT 84604
MLS# 2091114Listed by: UNIQUE UTAH HOMES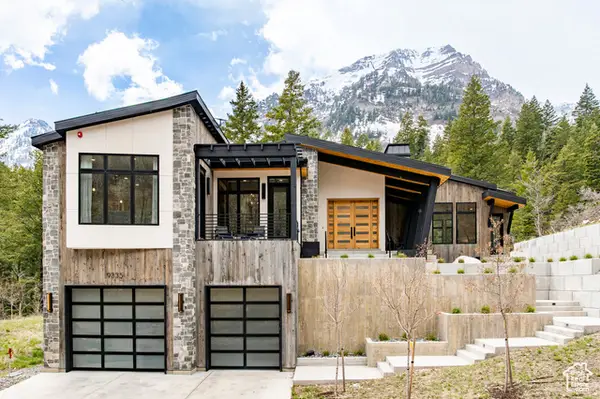 $4,200,000Active4 beds 4 baths4,239 sq. ft.
$4,200,000Active4 beds 4 baths4,239 sq. ft.9335 N Canopy Ln E, Sundance, UT 84604
MLS# 2083949Listed by: SUMMIT SOTHEBY'S INTERNATIONAL REALTY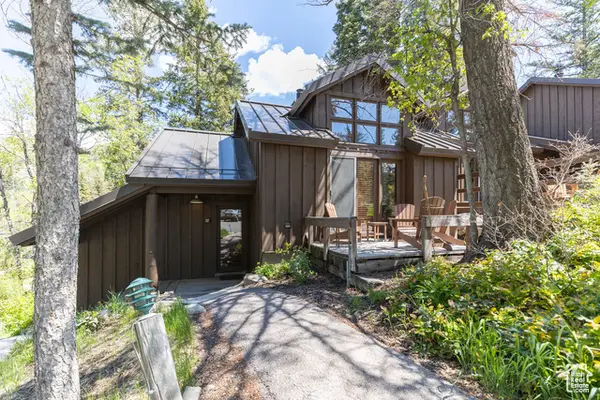 $1,495,000Active2 beds 2 baths1,429 sq. ft.
$1,495,000Active2 beds 2 baths1,429 sq. ft.8840 N The #37, Sundance, UT 84604
MLS# 2069682Listed by: SUMMIT SOTHEBY'S INTERNATIONAL REALTY
