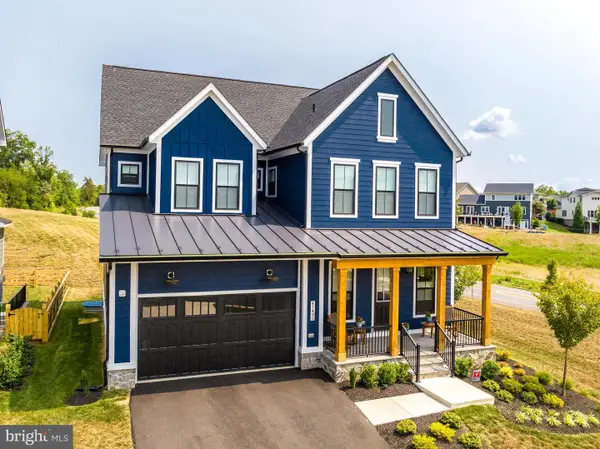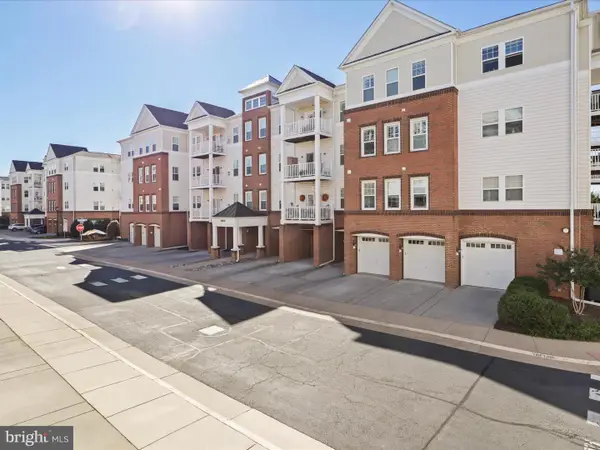23880 Welch Ridge Pl, Aldie, VA 20105
Local realty services provided by:ERA Byrne Realty
23880 Welch Ridge Pl,Aldie, VA 20105
$1,429,000
- 4 Beds
- 5 Baths
- 4,548 sq. ft.
- Single family
- Pending
Listed by:berith e macfarlane
Office:berkshire hathaway homeservices penfed realty
MLS#:VALO2105972
Source:BRIGHTMLS
Price summary
- Price:$1,429,000
- Price per sq. ft.:$314.2
- Monthly HOA dues:$246
About this home
** SPECTACULAR CRAFTSMAN STYLLE HOME IN SOUGHT AFTER HARTLAND ** Well maintained and beautiful 3-level home with front porch and extensive front yard landscaping ** Stone and Hardiplank exterior ** Finished 3-car side load garage with wireless garage opener, EV charger and freshly sealed driveway with ample space for additional parking ** 4550 sq ft of finished living space on three levels ** Mature landscaping easily maintained with the underground irrigation system ** Front Porch leading to the entry and foyer with board & batten accent wall, designer wall paper, custom ceiling lights and coat closet ** Formal living room with french-doors and recessed lights ** Powder room with board & batten accent walls and pedestal sink ** The entire main floor with luxury LVP and recessed lights ** Separate formal dining room with chandelier ** From the foyer you will enter the GORGEOUS gourmet kitchen and family room ** Gourmet kitchen with white shaker style cabinets, quartz counters, subway tiled backsplash and under cabinet lights ** Large island with breakfast bar, pendant lights and farmhouse stainless steel sink with apron ** Gas stove with oven, griddle and four burners ** Built-in microwave and wall oven ** Hood-vent with halogen lights and fan vented to the outside ** Samsung Bespoke Refrigerator ** Walk-in pantry ** Breakfast room with access to the screened Trex deck with ceiling fan ** Extended open Trex deck with stairs leading to the fenced backyard ** The treed backyard is fenced-in with a cedar wood split-rail fence with mesh and two gates ** Beautiful paver patio, added landscaping, stepping stones and play area with playset conveying ** Family room off of kitchen with gas fireplace with mantel and ceiling fan ** Mudroom with built-in cubbies, coat closet and access to the finished garage ** UPPER LEVEL with large loft space with recessed lights ** Four generous sized bedrooms ** Primary suite with tray ceiling, ceiling fan, recessed lights, two walk-in closets and ensuite primary bath ** Primary luxury bath with walk-in shower with bench and frameless glass enclosure ** Double sink vanity with quartz counters ** Freestanding soaking tub, water closet and linen closet ** 2nd and 3rd bedrooms with walk-in closets ** 4th bedroom with ensuite bathroom with sink vanity and tub/shower ** UPPER HALLWAY with linen closet and laundry room with built-in cabinets, utility sink and Samsung washer & dryer ** HALLWAY bathroom with double sink vanity and tub/shower ** LOWER LEVEL with recreation room with recessed lights and walk-out to patio and backyard ** Den/flex room with recessed lights ** 4th full bath with walk-in shower, sink vanity and built-in shelves and cabinet ** Game room ** Finished under-stairs storage room ** Utility closet with sump-pump, whole house water filtration system, 75 gallon water heater and furnace ** unfinished storage room/media room/fitness room ** Alarm security system/smart home automation ** ENERGY STAR BUILT HOME ** More than $230K in builder and owner upgrades ** OPEN HOUSE SUNDAY 9/7 1-3 PM **
Contact an agent
Home facts
- Year built:2021
- Listing ID #:VALO2105972
- Added:28 day(s) ago
- Updated:September 29, 2025 at 07:35 AM
Rooms and interior
- Bedrooms:4
- Total bathrooms:5
- Full bathrooms:4
- Half bathrooms:1
- Living area:4,548 sq. ft.
Heating and cooling
- Cooling:Energy Star Cooling System
- Heating:Energy Star Heating System, Natural Gas
Structure and exterior
- Roof:Architectural Shingle
- Year built:2021
- Building area:4,548 sq. ft.
- Lot area:0.23 Acres
Schools
- High school:JOHN CHAMPE
- Middle school:MERCER
- Elementary school:ELAINE E THOMPSON
Utilities
- Water:Public
- Sewer:Public Sewer
Finances and disclosures
- Price:$1,429,000
- Price per sq. ft.:$314.2
- Tax amount:$9,889 (2025)
New listings near 23880 Welch Ridge Pl
- Coming Soon
 $1,350,000Coming Soon5 beds 5 baths
$1,350,000Coming Soon5 beds 5 baths41490 Bedford Falls Ct, ALDIE, VA 20105
MLS# VALO2107886Listed by: PEARSON SMITH REALTY, LLC - Coming Soon
 $495,000Coming Soon3 beds 3 baths
$495,000Coming Soon3 beds 3 baths42115 Piebald Sq, ALDIE, VA 20105
MLS# VALO2107866Listed by: LIFESTYLE REALTY, LLC.  $1,600,000Pending6 beds 5 baths5,264 sq. ft.
$1,600,000Pending6 beds 5 baths5,264 sq. ft.41337 Timber Barn Ln, ALDIE, VA 20105
MLS# VALO2106580Listed by: SAMSON PROPERTIES- New
 $497,000Active3 beds 2 baths1,712 sq. ft.
$497,000Active3 beds 2 baths1,712 sq. ft.24637 Woolly Mammoth Ter #303, ALDIE, VA 20105
MLS# VALO2107690Listed by: CENTURY 21 REDWOOD REALTY - Coming Soon
 $535,000Coming Soon3 beds 3 baths
$535,000Coming Soon3 beds 3 baths24481 Amherst Forest Ter, ALDIE, VA 20105
MLS# VALO2107514Listed by: KELLER WILLIAMS REALTY - New
 $1,385,000Active5 beds 4 baths3,759 sq. ft.
$1,385,000Active5 beds 4 baths3,759 sq. ft.24469 Island Pool Ct, ALDIE, VA 20105
MLS# VALO2107150Listed by: CENTURY 21 REDWOOD REALTY  $489,999Pending3 beds 2 baths1,682 sq. ft.
$489,999Pending3 beds 2 baths1,682 sq. ft.24660 Woolly Mammoth Ter #404, ALDIE, VA 20105
MLS# VALO2107766Listed by: CASEY MARGENAU FINE HOMES AND ESTATES LLC- Coming SoonOpen Sat, 1 to 3pm
 $725,000Coming Soon3 beds 3 baths
$725,000Coming Soon3 beds 3 baths25705 Clairmont Manor Sq, ALDIE, VA 20105
MLS# VALO2107034Listed by: REDFIN CORPORATION - New
 $744,900Active3 beds 3 baths2,582 sq. ft.
$744,900Active3 beds 3 baths2,582 sq. ft.24876 Helms Ter, ALDIE, VA 20105
MLS# VALO2107600Listed by: FIRST DECISION REALTY LLC - New
 $1,029,650Active4 beds 5 baths3,292 sq. ft.
$1,029,650Active4 beds 5 baths3,292 sq. ft.25636 Red Cherry Dr, ALDIE, VA 20105
MLS# VALO2107596Listed by: PEARSON SMITH REALTY, LLC
