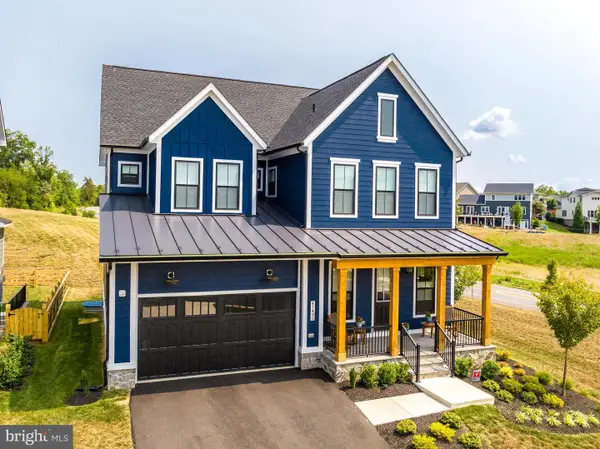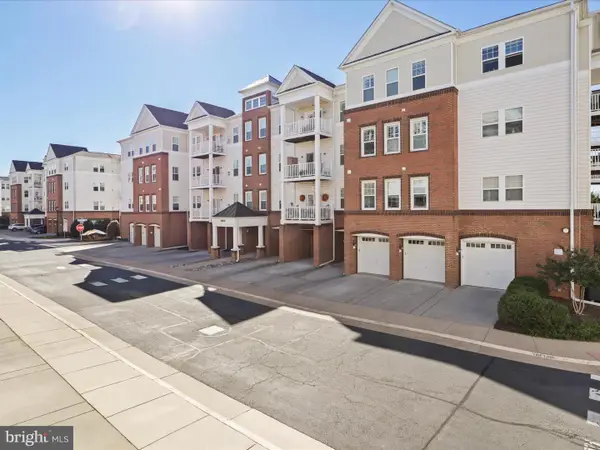24198 Heather Field Ct, Aldie, VA 20105
Local realty services provided by:Mountain Realty ERA Powered
Listed by:jen j surlas
Office:keller williams realty
MLS#:VALO2103140
Source:BRIGHTMLS
Price summary
- Price:$1,359,000
- Price per sq. ft.:$250.14
- Monthly HOA dues:$180
About this home
🌳 Welcome to Luxury Living in Lenah Run!
Tucked away on a tranquil cul-de-sac and perched on a gentle hill, this stunning brick-front Belmont model by Winchester Homes offers over 5,400 sq ft of beautifully finished living space on a lush 0.42-acre lot backing to mature trees for ultimate privacy and serenity.
Step through the grand two-story foyer where a curved hardwood staircase makes a memorable first impression. The heart of the home—the gourmet kitchen—is a chef’s dream featuring quartz and granite countertops, stylish tile backsplash, oversized center island, stainless steel appliances, and a spacious walk-in pantry. Elegant wood flooring stretches throughout the main and upper levels, complementing fresh interior finishes for a warm and cohesive feel.
🛏 Upstairs, comfort meets sophistication featuring:
Two spacious bedrooms connected by a well-appointed Jack and Jill bathroom,
A private guest suite with full bathroom
A luxurious primary retreat boasting a sitting area, two walk-in closets, and a spa-style ensuite.
The finished walk-out basement extends the living space with a full bath and versatile areas for recreation, media, studio use, and abundant storage—all in earthy, harmonious tones.
🔧 Recent Updates Include:
Flooring and carpet on main & upper levels (2021)
Kitchen and family room blinds (2021)
Refrigerator (2020), Cooktop (2021), Dishwasher (2024)
Kitchen island upgraded to quartz (2021)
Dual-zone HVAC systems replaced (2021)
Hot water tank (2022)
Roof (2016), Trex deck (2021)
Home security system upgrade (2021)
🔧 Other Improvements:
Sprinkler system, refinished kitchen cabinetry, and back splash in kitchen
🏡 Builder Upgrades Enhance Everyday Comfort:
Expanded family room
3-car garage
Dual walk-in closets in primary suite
Extra window in family room
Stone wood-burning fireplace
Basement rough-in for bar & wall sconces
Surround built-in audio system with controls throughout
🌿 The Lenah Run Lifestyle
Known for its scenic beauty and strong sense of community, Lenah Run offers winding nature trails, wide green spaces, and tot lots for playful afternoons. Enjoy the community pool, peaceful strolls, and a relaxing pace that feels worlds away—yet close to all Loudoun County conveniences!
📸 Additional photos coming soon—don’t miss this opportunity to own a slice of elegance and comfort in one of Northern Virginia’s sought after neighborhoods!
Contact an agent
Home facts
- Year built:2005
- Listing ID #:VALO2103140
- Added:68 day(s) ago
- Updated:September 29, 2025 at 07:35 AM
Rooms and interior
- Bedrooms:4
- Total bathrooms:5
- Full bathrooms:4
- Half bathrooms:1
- Living area:5,433 sq. ft.
Heating and cooling
- Cooling:Ceiling Fan(s), Central A/C
- Heating:Forced Air, Natural Gas
Structure and exterior
- Year built:2005
- Building area:5,433 sq. ft.
- Lot area:0.42 Acres
Schools
- High school:JOHN CHAMPE
- Middle school:MERCER
- Elementary school:BUFFALO TRAIL
Utilities
- Water:Public
- Sewer:Public Septic, Public Sewer
Finances and disclosures
- Price:$1,359,000
- Price per sq. ft.:$250.14
- Tax amount:$10,185 (2025)
New listings near 24198 Heather Field Ct
- Coming Soon
 $1,350,000Coming Soon5 beds 5 baths
$1,350,000Coming Soon5 beds 5 baths41490 Bedford Falls Ct, ALDIE, VA 20105
MLS# VALO2107886Listed by: PEARSON SMITH REALTY, LLC - Coming Soon
 $495,000Coming Soon3 beds 3 baths
$495,000Coming Soon3 beds 3 baths42115 Piebald Sq, ALDIE, VA 20105
MLS# VALO2107866Listed by: LIFESTYLE REALTY, LLC.  $1,600,000Pending6 beds 5 baths5,264 sq. ft.
$1,600,000Pending6 beds 5 baths5,264 sq. ft.41337 Timber Barn Ln, ALDIE, VA 20105
MLS# VALO2106580Listed by: SAMSON PROPERTIES- New
 $497,000Active3 beds 2 baths1,712 sq. ft.
$497,000Active3 beds 2 baths1,712 sq. ft.24637 Woolly Mammoth Ter #303, ALDIE, VA 20105
MLS# VALO2107690Listed by: CENTURY 21 REDWOOD REALTY - Coming Soon
 $535,000Coming Soon3 beds 3 baths
$535,000Coming Soon3 beds 3 baths24481 Amherst Forest Ter, ALDIE, VA 20105
MLS# VALO2107514Listed by: KELLER WILLIAMS REALTY - New
 $1,385,000Active5 beds 4 baths3,759 sq. ft.
$1,385,000Active5 beds 4 baths3,759 sq. ft.24469 Island Pool Ct, ALDIE, VA 20105
MLS# VALO2107150Listed by: CENTURY 21 REDWOOD REALTY  $489,999Pending3 beds 2 baths1,682 sq. ft.
$489,999Pending3 beds 2 baths1,682 sq. ft.24660 Woolly Mammoth Ter #404, ALDIE, VA 20105
MLS# VALO2107766Listed by: CASEY MARGENAU FINE HOMES AND ESTATES LLC- Coming SoonOpen Sat, 1 to 3pm
 $725,000Coming Soon3 beds 3 baths
$725,000Coming Soon3 beds 3 baths25705 Clairmont Manor Sq, ALDIE, VA 20105
MLS# VALO2107034Listed by: REDFIN CORPORATION - New
 $744,900Active3 beds 3 baths2,582 sq. ft.
$744,900Active3 beds 3 baths2,582 sq. ft.24876 Helms Ter, ALDIE, VA 20105
MLS# VALO2107600Listed by: FIRST DECISION REALTY LLC - New
 $1,029,650Active4 beds 5 baths3,292 sq. ft.
$1,029,650Active4 beds 5 baths3,292 sq. ft.25636 Red Cherry Dr, ALDIE, VA 20105
MLS# VALO2107596Listed by: PEARSON SMITH REALTY, LLC
