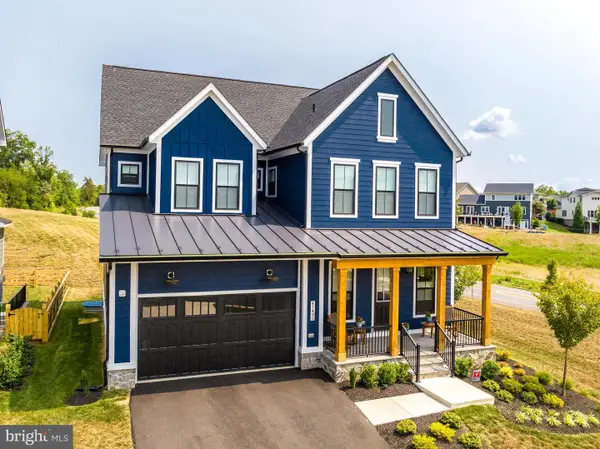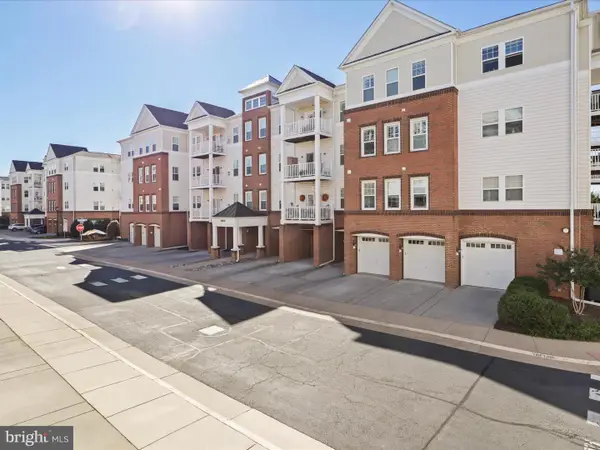25068 Mcculley Ter, Aldie, VA 20105
Local realty services provided by:Mountain Realty ERA Powered
25068 Mcculley Ter,Aldie, VA 20105
$649,990
- 3 Beds
- 4 Baths
- 2,334 sq. ft.
- Townhouse
- Pending
Listed by:kelly k. ettrich
Office:century 21 redwood realty
MLS#:VALO2105902
Source:BRIGHTMLS
Price summary
- Price:$649,990
- Price per sq. ft.:$278.49
- Monthly HOA dues:$131
About this home
This home is GORGEOUS!! Welcome to a beautifully refreshed 3-bedroom, 4-bath (2 full, 2 half) townhome in the highly sought-after Westridge community in Aldie. The spacious, open floor plan, spanning over 2,300 square feet, has been updated with fresh paint and brand-new flooring throughout the home. Upon arriving, you will immediately notice the inviting front walkway and well-kept landscaping that provides terrific curb appeal. Inside, the bright foyer leads to a stylish half bath and a spacious recreation room with a cozy gas fireplace and new carpet. From here, step out to the fully fenced backyard with a custom patio and beautiful grass ‹”perfect for family fun, pets, or entertaining.On the main level, you'll love the open layout featuring a sun-filled living room and a gourmet kitchen with granite countertops, stainless steel appliances, an oversized granite island, upgraded lighting, and a custom butler's pantry/coffee bar. The adjacent dining room leads to the oversized, maintenance-free deck, perfect for family gatherings, entertaining, and enjoying the outdoors.Upstairs, the primary suite offers a large walk-in closet and an en-suite bath with a glass-enclosed shower AND a large soaking tub. Two additional bedrooms, a hall bath, and a convenient laundry room complete the upper level. Oh...and don't forget the one-car garage and lots of neighborhood parking. Home is conveniently located within walking distance of the community pool, clubhouse, tennis courts, and scenic walking paths. Excellent location close to top-rated Loudoun County schools, shopping centers, and commuter roads. Don't hesitate, make this YOUR home!Community Highlights - Westridge residents enjoy exceptional amenities:*3 Outdoor Pools: lap pool, aquatic playground, wading pool, spa, beach-entry pool, and resort-style lounging.*Clubhouse & Fitness Center: renovated fitness facilities, locker rooms, stretching room, rental spaces, and social areas. The HOA also allows access to Virginia Manor with an additional pool and clubhouse. *Parks & Tot Lots: multiple playgrounds plus Byrne's Ridge Park with athletic fields, batting cages, picnic areas, and trails.*Walking & Biking Trails: miles of scenic community trails.*Sports Courts: tennis/pickelball court and one basketball court.*Commuter Services: convenient Park & Ride with premium bus service to Metro, Pentagon, Rosslyn, and DC.Prime Location - This home offers easy access to shopping, dining, commuting routes, and local attractions:*Stone Ridge Village Center ‹“ 0.6 mi / 10 min walk*Gum Spring Library ‹“ <1 mi / 5‹“10 min drive or walk*Byrne's Ridge Park ‹“ <5 min drive*Dulles South (Stone Ridge II) Park & Ride ‹“ <5 min drive or walkable*Washington Dulles International Airport ‹“ 17 mi / 25 min drive*Udvar-Hazy Air & Space Museum ‹“ 10 mi / 18 min driveThis move-in-ready home blends modern updates, exceptional amenities, and an unbeatable location. Don't miss it!
Contact an agent
Home facts
- Year built:2015
- Listing ID #:VALO2105902
- Added:27 day(s) ago
- Updated:September 29, 2025 at 07:35 AM
Rooms and interior
- Bedrooms:3
- Total bathrooms:4
- Full bathrooms:2
- Half bathrooms:2
- Living area:2,334 sq. ft.
Heating and cooling
- Cooling:Central A/C
- Heating:Central, Natural Gas
Structure and exterior
- Year built:2015
- Building area:2,334 sq. ft.
- Lot area:0.04 Acres
Schools
- High school:JOHN CHAMPE
- Middle school:MERCER
- Elementary school:GOSHEN POST
Utilities
- Water:Public
- Sewer:Public Sewer
Finances and disclosures
- Price:$649,990
- Price per sq. ft.:$278.49
- Tax amount:$5,094 (2025)
New listings near 25068 Mcculley Ter
- Coming Soon
 $1,350,000Coming Soon5 beds 5 baths
$1,350,000Coming Soon5 beds 5 baths41490 Bedford Falls Ct, ALDIE, VA 20105
MLS# VALO2107886Listed by: PEARSON SMITH REALTY, LLC - Coming Soon
 $495,000Coming Soon3 beds 3 baths
$495,000Coming Soon3 beds 3 baths42115 Piebald Sq, ALDIE, VA 20105
MLS# VALO2107866Listed by: LIFESTYLE REALTY, LLC.  $1,600,000Pending6 beds 5 baths5,264 sq. ft.
$1,600,000Pending6 beds 5 baths5,264 sq. ft.41337 Timber Barn Ln, ALDIE, VA 20105
MLS# VALO2106580Listed by: SAMSON PROPERTIES- New
 $497,000Active3 beds 2 baths1,712 sq. ft.
$497,000Active3 beds 2 baths1,712 sq. ft.24637 Woolly Mammoth Ter #303, ALDIE, VA 20105
MLS# VALO2107690Listed by: CENTURY 21 REDWOOD REALTY - Coming Soon
 $535,000Coming Soon3 beds 3 baths
$535,000Coming Soon3 beds 3 baths24481 Amherst Forest Ter, ALDIE, VA 20105
MLS# VALO2107514Listed by: KELLER WILLIAMS REALTY - New
 $1,385,000Active5 beds 4 baths3,759 sq. ft.
$1,385,000Active5 beds 4 baths3,759 sq. ft.24469 Island Pool Ct, ALDIE, VA 20105
MLS# VALO2107150Listed by: CENTURY 21 REDWOOD REALTY  $489,999Pending3 beds 2 baths1,682 sq. ft.
$489,999Pending3 beds 2 baths1,682 sq. ft.24660 Woolly Mammoth Ter #404, ALDIE, VA 20105
MLS# VALO2107766Listed by: CASEY MARGENAU FINE HOMES AND ESTATES LLC- Coming SoonOpen Sat, 1 to 3pm
 $725,000Coming Soon3 beds 3 baths
$725,000Coming Soon3 beds 3 baths25705 Clairmont Manor Sq, ALDIE, VA 20105
MLS# VALO2107034Listed by: REDFIN CORPORATION - New
 $744,900Active3 beds 3 baths2,582 sq. ft.
$744,900Active3 beds 3 baths2,582 sq. ft.24876 Helms Ter, ALDIE, VA 20105
MLS# VALO2107600Listed by: FIRST DECISION REALTY LLC - New
 $1,029,650Active4 beds 5 baths3,292 sq. ft.
$1,029,650Active4 beds 5 baths3,292 sq. ft.25636 Red Cherry Dr, ALDIE, VA 20105
MLS# VALO2107596Listed by: PEARSON SMITH REALTY, LLC
