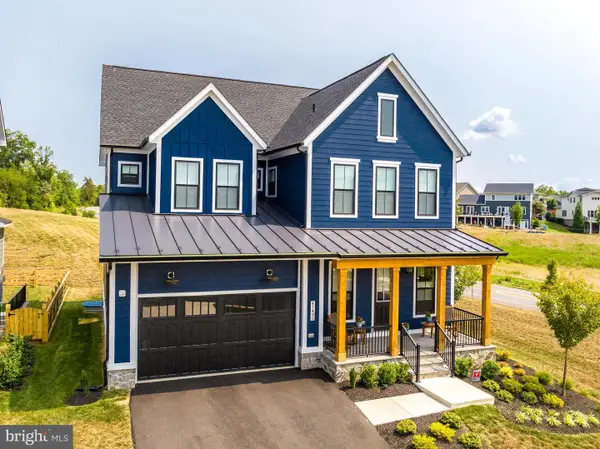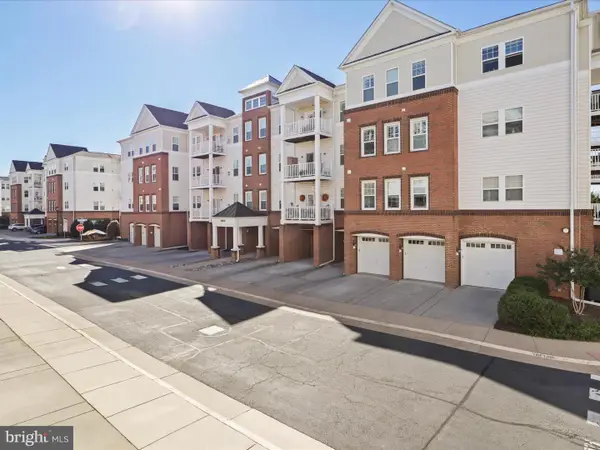25085 Green Mountain Ter, Aldie, VA 20105
Local realty services provided by:ERA OakCrest Realty, Inc.
25085 Green Mountain Ter,Aldie, VA 20105
$750,000
- 4 Beds
- 3 Baths
- 2,521 sq. ft.
- Townhouse
- Pending
Listed by:rachael m kim
Office:re/max gateway, llc.
MLS#:VALO2106114
Source:BRIGHTMLS
Price summary
- Price:$750,000
- Price per sq. ft.:$297.5
- Monthly HOA dues:$115
About this home
***OPEN HOUSE 9/14/2025 (SUN) 12-3 PM ***THIS IS THE HOME YOU 'VE BEEN WAITING FOR: A VILLA STYLE TOWNHOUSE IN ALDIE !!!*** CLOSE TO SHOPPINGS AND STONE SPRING HOSPITAL **** END UNIT , LARGE OPEN SPACE REAR AND LEFT SIDE ***LARGE LOT 0.09 ACRE (WOW!!!) ** ***HARD TO FIND 1ST FLOOR BEDROOM + FULL BATHROOM UNDER $800,000 *** 4BR+3 BATH + 2 CAR GARAGE!!! *** BRIGHT & VERY OPEN FLOOR PLAN ***BEAUTIFUL END-UNIT TOWNHOUSE WITH MANY UPGRADES!!! ***2 STORY FOYER ***NEW ROOF*** LARGE FENCES BACKYARD /LARGE CUSTOM PATIO/ CUSTOM AWNING *** CROWN MOLDINGS *** WROGHT IRON RAILINGS *** MAPLE CABINETS/STAINLESS STEEL APPLIANCES/BUILT IN MICROWAVE & OVEN *** GE DISHWASHER AND GE REFRIGERATOR ***GE COOKTOP WITH GE MONOGRAM VENTILATION FAN /LARGE PANTRY/ L-A-R-G-E KITCHEN ISLAND IN KITCHEN (GOOD FOR 5-6 PERSONS)*** FIREFPLACE **** WOOD FLOORS (FOYER/KITCHEN/DINING ROOM/FMAILY ROOM)) ***MAIN LEVEL (4TH BEDROOM+3RD BATH) & 3BR + 2 BATH + LARGE LOFT ON 2ND FLOOR (can make another family room on 2nd level ---Bring your decorating ideas --- decorate with couch/table/TV on the wall) *** LARGE MASTER BEDROOM WITH TRAY CEILING*** WASHER AND DRYER(2ND FLOOR) ** & MUCH MORE!!!
Contact an agent
Home facts
- Year built:2013
- Listing ID #:VALO2106114
- Added:25 day(s) ago
- Updated:September 29, 2025 at 07:35 AM
Rooms and interior
- Bedrooms:4
- Total bathrooms:3
- Full bathrooms:3
- Living area:2,521 sq. ft.
Heating and cooling
- Cooling:Central A/C
- Heating:Central, Natural Gas
Structure and exterior
- Year built:2013
- Building area:2,521 sq. ft.
- Lot area:0.09 Acres
Utilities
- Water:Public
- Sewer:Public Sewer
Finances and disclosures
- Price:$750,000
- Price per sq. ft.:$297.5
- Tax amount:$6,013 (2025)
New listings near 25085 Green Mountain Ter
- Coming Soon
 $1,350,000Coming Soon5 beds 5 baths
$1,350,000Coming Soon5 beds 5 baths41490 Bedford Falls Ct, ALDIE, VA 20105
MLS# VALO2107886Listed by: PEARSON SMITH REALTY, LLC - Coming Soon
 $495,000Coming Soon3 beds 3 baths
$495,000Coming Soon3 beds 3 baths42115 Piebald Sq, ALDIE, VA 20105
MLS# VALO2107866Listed by: LIFESTYLE REALTY, LLC.  $1,600,000Pending6 beds 5 baths5,264 sq. ft.
$1,600,000Pending6 beds 5 baths5,264 sq. ft.41337 Timber Barn Ln, ALDIE, VA 20105
MLS# VALO2106580Listed by: SAMSON PROPERTIES- New
 $497,000Active3 beds 2 baths1,712 sq. ft.
$497,000Active3 beds 2 baths1,712 sq. ft.24637 Woolly Mammoth Ter #303, ALDIE, VA 20105
MLS# VALO2107690Listed by: CENTURY 21 REDWOOD REALTY - Coming Soon
 $535,000Coming Soon3 beds 3 baths
$535,000Coming Soon3 beds 3 baths24481 Amherst Forest Ter, ALDIE, VA 20105
MLS# VALO2107514Listed by: KELLER WILLIAMS REALTY - New
 $1,385,000Active5 beds 4 baths3,759 sq. ft.
$1,385,000Active5 beds 4 baths3,759 sq. ft.24469 Island Pool Ct, ALDIE, VA 20105
MLS# VALO2107150Listed by: CENTURY 21 REDWOOD REALTY  $489,999Pending3 beds 2 baths1,682 sq. ft.
$489,999Pending3 beds 2 baths1,682 sq. ft.24660 Woolly Mammoth Ter #404, ALDIE, VA 20105
MLS# VALO2107766Listed by: CASEY MARGENAU FINE HOMES AND ESTATES LLC- Coming SoonOpen Sat, 1 to 3pm
 $725,000Coming Soon3 beds 3 baths
$725,000Coming Soon3 beds 3 baths25705 Clairmont Manor Sq, ALDIE, VA 20105
MLS# VALO2107034Listed by: REDFIN CORPORATION - New
 $744,900Active3 beds 3 baths2,582 sq. ft.
$744,900Active3 beds 3 baths2,582 sq. ft.24876 Helms Ter, ALDIE, VA 20105
MLS# VALO2107600Listed by: FIRST DECISION REALTY LLC - New
 $1,029,650Active4 beds 5 baths3,292 sq. ft.
$1,029,650Active4 beds 5 baths3,292 sq. ft.25636 Red Cherry Dr, ALDIE, VA 20105
MLS# VALO2107596Listed by: PEARSON SMITH REALTY, LLC
