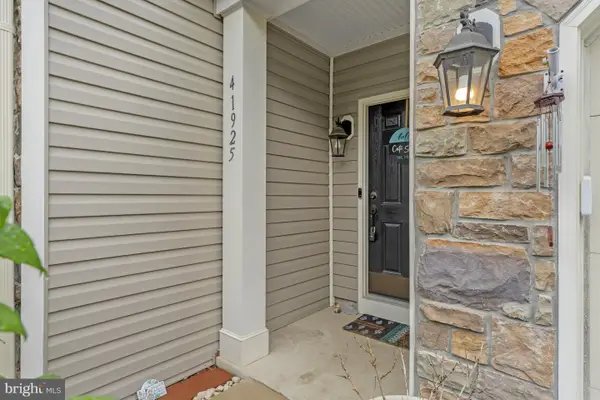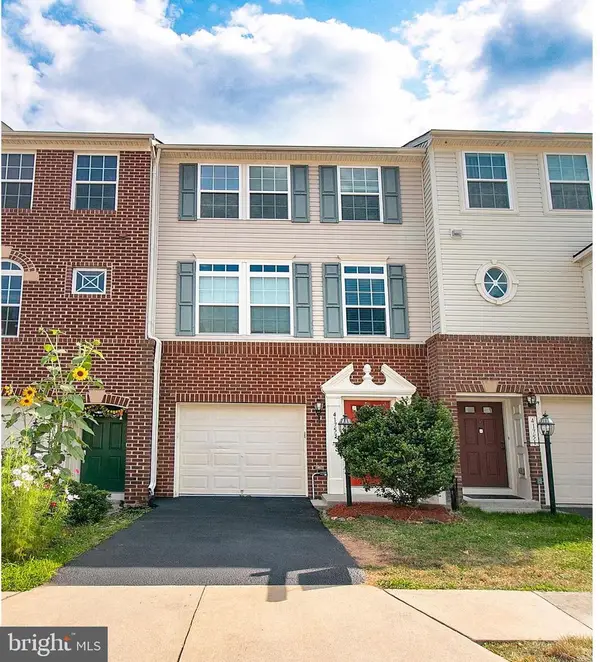25541 Emerson Oaks Dr, Aldie, VA 20105
Local realty services provided by:ERA Byrne Realty
25541 Emerson Oaks Dr,Aldie, VA 20105
$969,999
- 4 Beds
- 3 Baths
- 3,164 sq. ft.
- Single family
- Pending
Listed by: nader homos
Office: keller williams realty/lee beaver & assoc.
MLS#:VALO2097990
Source:BRIGHTMLS
Price summary
- Price:$969,999
- Price per sq. ft.:$306.57
- Monthly HOA dues:$110
About this home
Also available for rent for $4,500
Welcome to your dream first home! This updated 4-bedroom, 2.5-bathroom beauty boasts over 4,000 square feet of comfortable and well-designed living space. Enjoy peace of mind with a freshly renovated kitchen and bathrooms (completed in August 2025), new interior paint, and a partially finished basement—all ready for you to move right in.
The large, fenced-in backyard is perfect for pets, playtime, or backyard barbecues. Conveniently located just minutes from Route 50 and Aldie’s shops and restaurants, you’ll appreciate the easy commute and vibrant neighborhood.
This home offers a perfect blend of space, style, and location—make it yours today! Move-In Ready with Modern Upgrades!
Welcome to your dream first home! This updated 4-bedroom, 2.5-bath beauty features over 4,000 sq ft of comfortable, well-designed living space. Enjoy peace of mind with a freshly renovated kitchen and bathrooms (August 2025), new interior paint, and a partially finished basement—all ready for you to move right in.
The large fenced-in backyard is perfect for pets, playtime, or backyard BBQs. Located just minutes from Route 50 and Aldie’s shops and restaurants, you’ll love the easy commute and vibrant neighborhood.
A perfect blend of space, style, and location—this is the one to call home!
Contact an agent
Home facts
- Year built:2016
- Listing ID #:VALO2097990
- Added:170 day(s) ago
- Updated:November 14, 2025 at 08:39 AM
Rooms and interior
- Bedrooms:4
- Total bathrooms:3
- Full bathrooms:2
- Half bathrooms:1
- Living area:3,164 sq. ft.
Heating and cooling
- Cooling:Central A/C
- Heating:90% Forced Air, Natural Gas
Structure and exterior
- Roof:Shingle
- Year built:2016
- Building area:3,164 sq. ft.
- Lot area:0.23 Acres
Schools
- High school:JOHN CHAMPE
- Middle school:MERCER
Utilities
- Water:Public
- Sewer:Public Sewer
Finances and disclosures
- Price:$969,999
- Price per sq. ft.:$306.57
- Tax amount:$7,728 (2025)
New listings near 25541 Emerson Oaks Dr
- New
 $525,000Active3 beds 3 baths2,652 sq. ft.
$525,000Active3 beds 3 baths2,652 sq. ft.25381 Patriot Ter, ALDIE, VA 20105
MLS# VALO2110982Listed by: KELLER WILLIAMS REALTY - New
 $1,299,000Active4 beds 5 baths4,616 sq. ft.
$1,299,000Active4 beds 5 baths4,616 sq. ft.24188 Spring Meadow Cir, ALDIE, VA 20105
MLS# VALO2110686Listed by: SAMSON PROPERTIES - New
 $734,400Active3 beds 3 baths2,686 sq. ft.
$734,400Active3 beds 3 baths2,686 sq. ft.41925 Moreland Mine Ter, ALDIE, VA 20105
MLS# VALO2110702Listed by: SAMSON PROPERTIES  $584,856Pending4 beds 3 baths2,212 sq. ft.
$584,856Pending4 beds 3 baths2,212 sq. ft.41753 Cynthia Ter, ALDIE, VA 20105
MLS# VALO2110692Listed by: RE/MAX REAL ESTATE CONNECTIONS- Open Sat, 1 to 4pmNew
 $1,150,000Active4 beds 3 baths4,264 sq. ft.
$1,150,000Active4 beds 3 baths4,264 sq. ft.40736 Witherspoon Ct, ALDIE, VA 20105
MLS# VALO2110428Listed by: LPT REALTY, LLC - New
 $214,999Active2.13 Acres
$214,999Active2.13 Acres23826 New Mountain Rd, ALDIE, VA 20105
MLS# VALO2110658Listed by: PLATLABS, LLC - New
 $995,000Active4 beds 4 baths3,291 sq. ft.
$995,000Active4 beds 4 baths3,291 sq. ft.42174 Winning Glory Dr, ALDIE, VA 20105
MLS# VALO2110360Listed by: REDFIN CORPORATION  $1,000,000Pending4 beds 4 baths3,950 sq. ft.
$1,000,000Pending4 beds 4 baths3,950 sq. ft.24067 Audubon Trail Dr, ALDIE, VA 20105
MLS# VALO2110394Listed by: REAL BROKER, LLC- Open Fri, 2 to 4pmNew
 $1,499,900Active5 beds 5 baths5,523 sq. ft.
$1,499,900Active5 beds 5 baths5,523 sq. ft.42006 Kudu Ct, ALDIE, VA 20105
MLS# VALO2110482Listed by: KELLER WILLIAMS REALTY - New
 $7,900,000Active3 beds 2 baths1,376 sq. ft.
$7,900,000Active3 beds 2 baths1,376 sq. ft.40332 Courtland Farm Ln, ALDIE, VA 20105
MLS# VALO2104646Listed by: WASHINGTON FINE PROPERTIES, LLC
