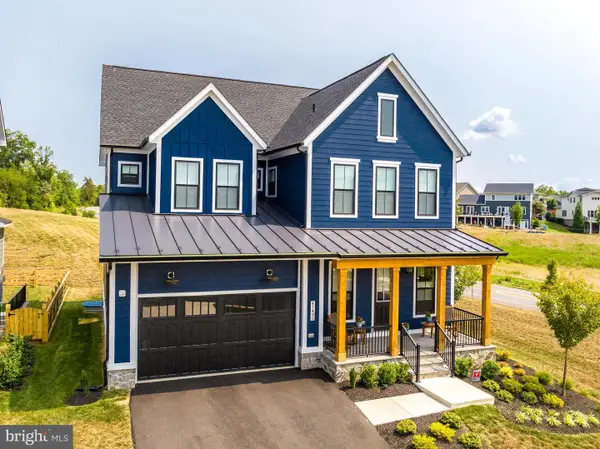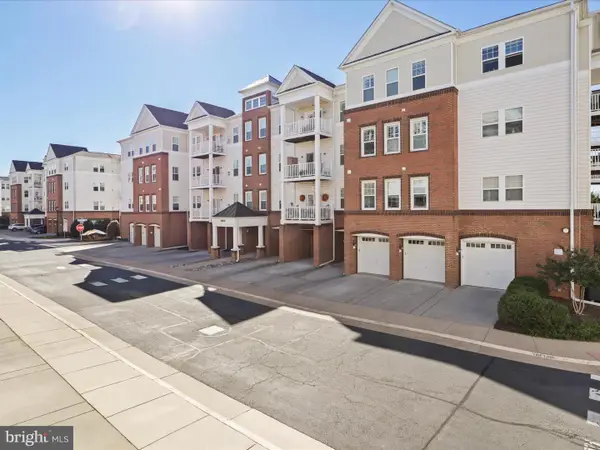25611 Red Cherry Dr, Aldie, VA 20105
Local realty services provided by:ERA OakCrest Realty, Inc.
25611 Red Cherry Dr,Aldie, VA 20105
$1,029,804
- 5 Beds
- 5 Baths
- 4,041 sq. ft.
- Single family
- Pending
Listed by:shannon lynn bray
Office:pearson smith realty, llc.
MLS#:VALO2100600
Source:BRIGHTMLS
Price summary
- Price:$1,029,804
- Price per sq. ft.:$254.84
- Monthly HOA dues:$198
About this home
Don't miss this chance to own a stunning Van Metre VILLA STYLE HOME available for move in SEPTEMBER 2025. With 4,041 finished square feet on three levels, this Vida 34-F2 floorplan by Van Metre Homes offers 5 bedrooms, 4 full bathrooms, 1 half bathroom, and a 2-car, front-load garage. With an abundance of natural light, the main level showcases a spacious two-story great room and a heart-of-the-home classic kitchen featuring quartz countertops, stainless steel appliances, wide Luxury Vinyl Plank (LVP) flooring, an extended kitchen island, and quick access to the 2-car front load garage through the family foyer. The upper level features an impressive primary suite with two walk-in closets and a 4-piece luxury bathroom with double sinks and oversized frameless shower with a built-in seat. This level also features 3 additional bedrooms, 1 additional full bath, and an upstairs laundry room to complete the space. This villa home lives like a single-family home but features the easy lifestyle of a townhome. SOUTH 620 provides easy access to whatever you are looking to experience in Northern Virginia— including shopping, dining, top-rated education, the great outdoors, and Dulles International Airport. Conveniently located off Braddock Road, Aldie’s newest neighborhood redefines the allure of amenities. Relax in the Pollinator Garden, gather on the Social Green, engage in a friendly game on the Multi-Use Field, or just stroll through protected wetlands along walking trails with pedestrian foot bridges. At South 620, belong to a community defined by the people who call it home. Closing Cost Assistance available with the use of Intercoastal Mortgage and Walker Title! ----- Pricing, incentives, and homesite availability are subject to change. Photos are used for illustrative purposes only. The community lies within the Airport Impact Overlay District (within the 1 Mile Buffer). Due to its proximity to Dulles International Airport, this site is subject to aircraft overflights and aircraft noise. For details, please consult the Community Experience Team.
Contact an agent
Home facts
- Year built:2025
- Listing ID #:VALO2100600
- Added:96 day(s) ago
- Updated:September 29, 2025 at 07:35 AM
Rooms and interior
- Bedrooms:5
- Total bathrooms:5
- Full bathrooms:4
- Half bathrooms:1
- Living area:4,041 sq. ft.
Heating and cooling
- Cooling:Central A/C, Programmable Thermostat
- Heating:Electric, Heat Pump - Electric BackUp, Programmable Thermostat
Structure and exterior
- Year built:2025
- Building area:4,041 sq. ft.
- Lot area:0.09 Acres
Schools
- High school:LIGHTRIDGE
- Middle school:WILLARD
- Elementary school:PINEBROOK
Utilities
- Water:Public
- Sewer:Public Sewer
Finances and disclosures
- Price:$1,029,804
- Price per sq. ft.:$254.84
New listings near 25611 Red Cherry Dr
- Coming Soon
 $1,350,000Coming Soon5 beds 5 baths
$1,350,000Coming Soon5 beds 5 baths41490 Bedford Falls Ct, ALDIE, VA 20105
MLS# VALO2107886Listed by: PEARSON SMITH REALTY, LLC - Coming Soon
 $495,000Coming Soon3 beds 3 baths
$495,000Coming Soon3 beds 3 baths42115 Piebald Sq, ALDIE, VA 20105
MLS# VALO2107866Listed by: LIFESTYLE REALTY, LLC.  $1,600,000Pending6 beds 5 baths5,264 sq. ft.
$1,600,000Pending6 beds 5 baths5,264 sq. ft.41337 Timber Barn Ln, ALDIE, VA 20105
MLS# VALO2106580Listed by: SAMSON PROPERTIES- New
 $497,000Active3 beds 2 baths1,712 sq. ft.
$497,000Active3 beds 2 baths1,712 sq. ft.24637 Woolly Mammoth Ter #303, ALDIE, VA 20105
MLS# VALO2107690Listed by: CENTURY 21 REDWOOD REALTY - Coming Soon
 $535,000Coming Soon3 beds 3 baths
$535,000Coming Soon3 beds 3 baths24481 Amherst Forest Ter, ALDIE, VA 20105
MLS# VALO2107514Listed by: KELLER WILLIAMS REALTY - New
 $1,385,000Active5 beds 4 baths3,759 sq. ft.
$1,385,000Active5 beds 4 baths3,759 sq. ft.24469 Island Pool Ct, ALDIE, VA 20105
MLS# VALO2107150Listed by: CENTURY 21 REDWOOD REALTY  $489,999Pending3 beds 2 baths1,682 sq. ft.
$489,999Pending3 beds 2 baths1,682 sq. ft.24660 Woolly Mammoth Ter #404, ALDIE, VA 20105
MLS# VALO2107766Listed by: CASEY MARGENAU FINE HOMES AND ESTATES LLC- Coming SoonOpen Sat, 1 to 3pm
 $725,000Coming Soon3 beds 3 baths
$725,000Coming Soon3 beds 3 baths25705 Clairmont Manor Sq, ALDIE, VA 20105
MLS# VALO2107034Listed by: REDFIN CORPORATION - New
 $744,900Active3 beds 3 baths2,582 sq. ft.
$744,900Active3 beds 3 baths2,582 sq. ft.24876 Helms Ter, ALDIE, VA 20105
MLS# VALO2107600Listed by: FIRST DECISION REALTY LLC - New
 $1,029,650Active4 beds 5 baths3,292 sq. ft.
$1,029,650Active4 beds 5 baths3,292 sq. ft.25636 Red Cherry Dr, ALDIE, VA 20105
MLS# VALO2107596Listed by: PEARSON SMITH REALTY, LLC
