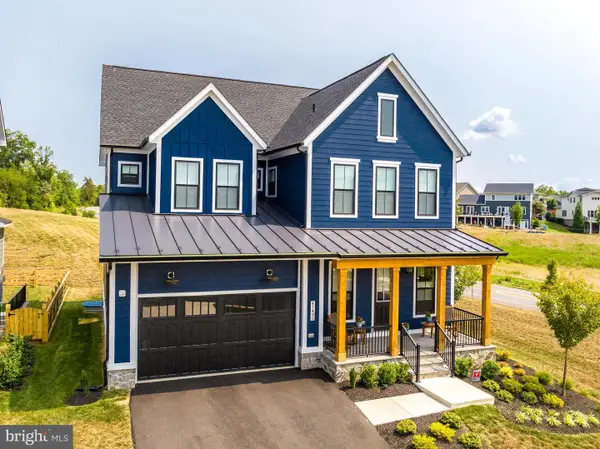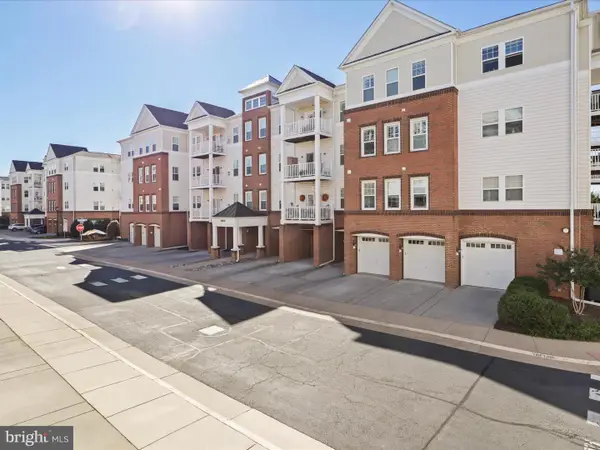40782 Winesap Ct, Aldie, VA 20105
Local realty services provided by:ERA Martin Associates
40782 Winesap Ct,Aldie, VA 20105
$2,299,000
- 6 Beds
- 7 Baths
- 6,106 sq. ft.
- Single family
- Pending
Listed by:viktorija piano
Office:keller williams realty
MLS#:VALO2106154
Source:BRIGHTMLS
Price summary
- Price:$2,299,000
- Price per sq. ft.:$376.51
- Monthly HOA dues:$258.33
About this home
Welcome to the Ritz-Carlton of Willowsford—a showstopping 6 bedroom, 6.5 bath luxury estate perched on one of the most beautiful lots you’ll ever lay eyes on, featuring a serene water view and a backdrop of the Willowsford Conservancy. Every corner of this home has been thoughtfully upgraded, creating a space that’s equal parts elegance, comfort, and “wow” factor.
✨ Unparalleled Outdoor Living
Step outside into your very own resort retreat—complete with a marble hardscape and designer lighting, a sunken natural gas firepit, an outdoor kitchen with built-in gas cooktop and dry bar, a Caldera Cantabria 8-person hot tub, extensive landscaping, organic raised garden beds, and a 15-zone irrigation system. Entertaining here? Pure perfection.
✨ Luxury at Every Turn
Inside, you’ll find fresh paint, brand-new plush carpeting, plantation shutters, upgraded kitchen hardware, and a designer powder room. Enjoy smart living comforts with Phantom retractable screens on the covered porch (remote & app-controlled), plus upgraded designer lighting that sets the perfect mood throughout.
✨ A True Family & Entertainer’s Dream
From the glamorous finishes to the cozy, livable spaces, this is the home you’ll never want to leave. Whether hosting elegant gatherings under the stars, celebrating family milestones, or enjoying peaceful evenings by the firepit, this Stratford Hall model has it all.
📍 Unbeatable Aldie Location
Perfectly situated in sought-after Willowsford, this home combines privacy, beauty, and convenience—offering not just a house, but an extraordinary lifestyle.
This home sits in the award-winning Willowsford Community, surrounded by Loudoun’s wine country. Enjoy resort-style amenities—beach-entry pools, splash pad, lodge, fitness center, dog parks, sledding hill, tree house, and even a farm stand/CSA. Minutes from Brambleton and One Loudoun for dining, shopping, and entertainment, plus nearby Hanson Regional Park (257 acres!), farmers markets, Wegmans, wineries, and breweries. Convenient to Dulles Airport, Silver Line Metro, Tysons/DC, and top-rated Loudoun County schools.
Contact an agent
Home facts
- Year built:2017
- Listing ID #:VALO2106154
- Added:25 day(s) ago
- Updated:September 29, 2025 at 07:35 AM
Rooms and interior
- Bedrooms:6
- Total bathrooms:7
- Full bathrooms:6
- Half bathrooms:1
- Living area:6,106 sq. ft.
Heating and cooling
- Cooling:Central A/C
- Heating:90% Forced Air, Natural Gas
Structure and exterior
- Year built:2017
- Building area:6,106 sq. ft.
- Lot area:0.72 Acres
Schools
- High school:INDEPENDENCE
- Middle school:BRAMBLETON
- Elementary school:MADISON'S TRUST
Utilities
- Water:Public
- Sewer:Public Septic, Public Sewer
Finances and disclosures
- Price:$2,299,000
- Price per sq. ft.:$376.51
- Tax amount:$13,156 (2025)
New listings near 40782 Winesap Ct
- Coming Soon
 $1,350,000Coming Soon5 beds 5 baths
$1,350,000Coming Soon5 beds 5 baths41490 Bedford Falls Ct, ALDIE, VA 20105
MLS# VALO2107886Listed by: PEARSON SMITH REALTY, LLC - Coming Soon
 $495,000Coming Soon3 beds 3 baths
$495,000Coming Soon3 beds 3 baths42115 Piebald Sq, ALDIE, VA 20105
MLS# VALO2107866Listed by: LIFESTYLE REALTY, LLC.  $1,600,000Pending6 beds 5 baths5,264 sq. ft.
$1,600,000Pending6 beds 5 baths5,264 sq. ft.41337 Timber Barn Ln, ALDIE, VA 20105
MLS# VALO2106580Listed by: SAMSON PROPERTIES- New
 $497,000Active3 beds 2 baths1,712 sq. ft.
$497,000Active3 beds 2 baths1,712 sq. ft.24637 Woolly Mammoth Ter #303, ALDIE, VA 20105
MLS# VALO2107690Listed by: CENTURY 21 REDWOOD REALTY - Coming Soon
 $535,000Coming Soon3 beds 3 baths
$535,000Coming Soon3 beds 3 baths24481 Amherst Forest Ter, ALDIE, VA 20105
MLS# VALO2107514Listed by: KELLER WILLIAMS REALTY - New
 $1,385,000Active5 beds 4 baths3,759 sq. ft.
$1,385,000Active5 beds 4 baths3,759 sq. ft.24469 Island Pool Ct, ALDIE, VA 20105
MLS# VALO2107150Listed by: CENTURY 21 REDWOOD REALTY  $489,999Pending3 beds 2 baths1,682 sq. ft.
$489,999Pending3 beds 2 baths1,682 sq. ft.24660 Woolly Mammoth Ter #404, ALDIE, VA 20105
MLS# VALO2107766Listed by: CASEY MARGENAU FINE HOMES AND ESTATES LLC- Coming SoonOpen Sat, 1 to 3pm
 $725,000Coming Soon3 beds 3 baths
$725,000Coming Soon3 beds 3 baths25705 Clairmont Manor Sq, ALDIE, VA 20105
MLS# VALO2107034Listed by: REDFIN CORPORATION - New
 $744,900Active3 beds 3 baths2,582 sq. ft.
$744,900Active3 beds 3 baths2,582 sq. ft.24876 Helms Ter, ALDIE, VA 20105
MLS# VALO2107600Listed by: FIRST DECISION REALTY LLC - New
 $1,029,650Active4 beds 5 baths3,292 sq. ft.
$1,029,650Active4 beds 5 baths3,292 sq. ft.25636 Red Cherry Dr, ALDIE, VA 20105
MLS# VALO2107596Listed by: PEARSON SMITH REALTY, LLC
