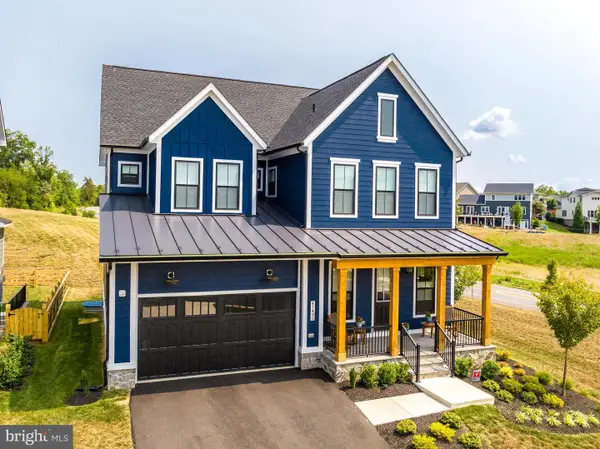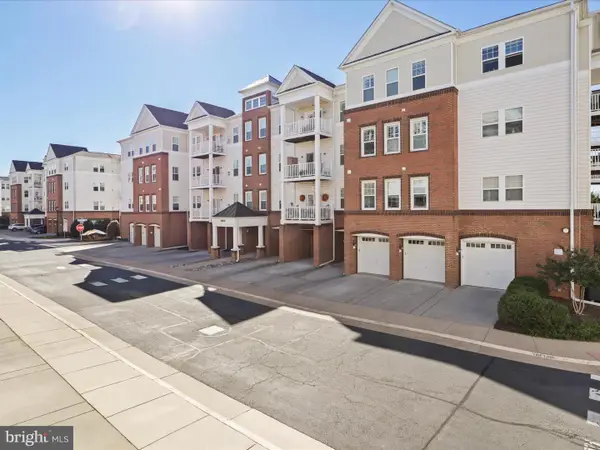41725 Mccandless Ct, Aldie, VA 20105
Local realty services provided by:ERA Liberty Realty
Listed by:lori a boyle
Office:keller williams realty
MLS#:VALO2105730
Source:BRIGHTMLS
Price summary
- Price:$899,900
- Price per sq. ft.:$348.8
- Monthly HOA dues:$127
About this home
Welcome Home to 41725 McCANDLESS COURT in the popular Westridge community of Aldie, VA! This exceptional 4-bedroom, 3-bathroom home features MAIN LEVEL living and all the upgrades and spans over 2,500 square feet of living space offering a seamless blend of comfort and style. You will love the home’s gorgeous curb appeal, in-ground irrigation system and premier Cul-De-Sac location. Enter into the home and you will immediately note the elegant dark wide plank flooring and the open floor plan. Set up your remote work space in the smartly designed office overlooking the lovely landscaped front yard. Enjoy holiday meals with family and friends in your formal dining room with updated lighting, detailed molding and large floor to ceiling windows. The main level boasts a spacious great room with a gas fireplace that effortlessly transitions into the gourmet kitchen, perfect for both relaxation and entertaining. The gourmet kitchen is a chef’s delight with the ample recessed lighting in the vaulted ceiling, plenty of 42” inch custom modern gray cabinets, top tier granite countertops and spacious island for preparing and eating meals. The primary suite is a true retreat featuring TWO walk-in closets and a spa-like bath with quartz countertops, double sink vanity and separate shower. The screened porch, an extension of the living space, provides year-round enjoyment and tranquil garden views. The main level also features two additional well sized bedrooms, a full bath, separate laundry, and an oversized two-car garage. A fourth bedroom and full bath, along with extra storage space, are located on the upper level, making it a perfect guest retreat. Built in 2014, this home offers energy efficient systems, oversized water heater, dual thermostats, Washer & Dryer 2023, Dishwasher 2022, Refrigerator 2019 and more! Conveniently located in the amenity-rich Westridge neighborhood of Dulles Farms, your new home offers access to multiple clubhouses, pools, exercise room, tot lots, tennis, and basketball courts. Part of the Loudoun County John Champe school pyramid, this home also has commuter friendly ride share and metro/bus options. 41725 McCandless Court offers the ideal combination of modern convenience and timeless elegance—all on ONE LEVEL. Look no further—YOU ARE HOME!!
Contact an agent
Home facts
- Year built:2014
- Listing ID #:VALO2105730
- Added:31 day(s) ago
- Updated:September 29, 2025 at 07:35 AM
Rooms and interior
- Bedrooms:4
- Total bathrooms:3
- Full bathrooms:3
- Living area:2,580 sq. ft.
Heating and cooling
- Cooling:Ceiling Fan(s), Central A/C
- Heating:90% Forced Air, Natural Gas
Structure and exterior
- Roof:Architectural Shingle
- Year built:2014
- Building area:2,580 sq. ft.
- Lot area:0.16 Acres
Schools
- High school:JOHN CHAMPE
- Middle school:MERCER
- Elementary school:GOSHEN POST
Utilities
- Water:Public
- Sewer:Public Sewer
Finances and disclosures
- Price:$899,900
- Price per sq. ft.:$348.8
- Tax amount:$7,136 (2025)
New listings near 41725 Mccandless Ct
- Coming Soon
 $1,350,000Coming Soon5 beds 5 baths
$1,350,000Coming Soon5 beds 5 baths41490 Bedford Falls Ct, ALDIE, VA 20105
MLS# VALO2107886Listed by: PEARSON SMITH REALTY, LLC - Coming Soon
 $495,000Coming Soon3 beds 3 baths
$495,000Coming Soon3 beds 3 baths42115 Piebald Sq, ALDIE, VA 20105
MLS# VALO2107866Listed by: LIFESTYLE REALTY, LLC.  $1,600,000Pending6 beds 5 baths5,264 sq. ft.
$1,600,000Pending6 beds 5 baths5,264 sq. ft.41337 Timber Barn Ln, ALDIE, VA 20105
MLS# VALO2106580Listed by: SAMSON PROPERTIES- New
 $497,000Active3 beds 2 baths1,712 sq. ft.
$497,000Active3 beds 2 baths1,712 sq. ft.24637 Woolly Mammoth Ter #303, ALDIE, VA 20105
MLS# VALO2107690Listed by: CENTURY 21 REDWOOD REALTY - Coming Soon
 $535,000Coming Soon3 beds 3 baths
$535,000Coming Soon3 beds 3 baths24481 Amherst Forest Ter, ALDIE, VA 20105
MLS# VALO2107514Listed by: KELLER WILLIAMS REALTY - New
 $1,385,000Active5 beds 4 baths3,759 sq. ft.
$1,385,000Active5 beds 4 baths3,759 sq. ft.24469 Island Pool Ct, ALDIE, VA 20105
MLS# VALO2107150Listed by: CENTURY 21 REDWOOD REALTY  $489,999Pending3 beds 2 baths1,682 sq. ft.
$489,999Pending3 beds 2 baths1,682 sq. ft.24660 Woolly Mammoth Ter #404, ALDIE, VA 20105
MLS# VALO2107766Listed by: CASEY MARGENAU FINE HOMES AND ESTATES LLC- Coming SoonOpen Sat, 1 to 3pm
 $725,000Coming Soon3 beds 3 baths
$725,000Coming Soon3 beds 3 baths25705 Clairmont Manor Sq, ALDIE, VA 20105
MLS# VALO2107034Listed by: REDFIN CORPORATION - New
 $744,900Active3 beds 3 baths2,582 sq. ft.
$744,900Active3 beds 3 baths2,582 sq. ft.24876 Helms Ter, ALDIE, VA 20105
MLS# VALO2107600Listed by: FIRST DECISION REALTY LLC - New
 $1,029,650Active4 beds 5 baths3,292 sq. ft.
$1,029,650Active4 beds 5 baths3,292 sq. ft.25636 Red Cherry Dr, ALDIE, VA 20105
MLS# VALO2107596Listed by: PEARSON SMITH REALTY, LLC
