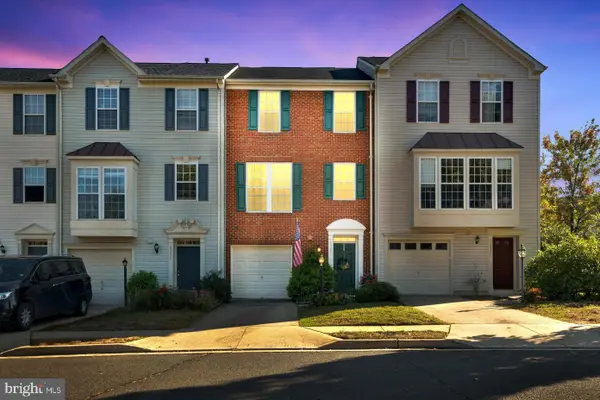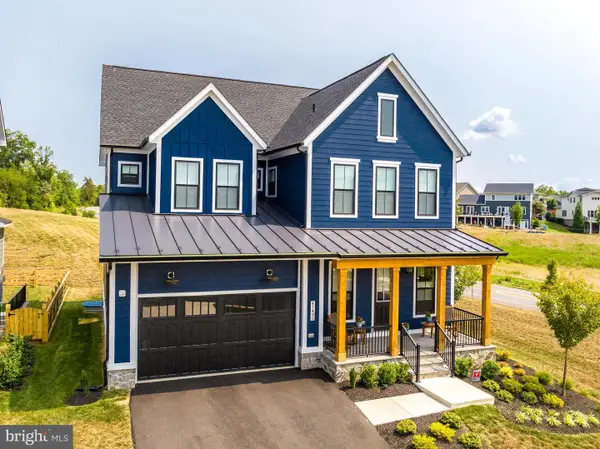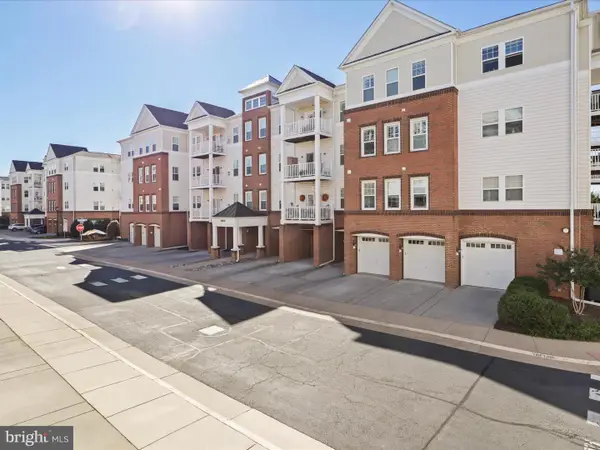41900 Diamondleaf Ter, Aldie, VA 20105
Local realty services provided by:Mountain Realty ERA Powered
41900 Diamondleaf Ter,Aldie, VA 20105
$719,000
- 3 Beds
- 4 Baths
- 2,667 sq. ft.
- Townhouse
- Active
Listed by:susan s metcalf
Office:corcoran mcenearney
MLS#:VALO2103620
Source:BRIGHTMLS
Price summary
- Price:$719,000
- Price per sq. ft.:$269.59
- Monthly HOA dues:$111
About this home
Welcome Home! Fabulous Three Level, Three Bedroom Townhome in Desired Stone Ridge. Bright and Cheery Interior. Open Floor Plan Provides the Perfect Flow for Entertaining. Oversized Windows Throughout to Let in Loads of Light. Spacious Eat-in Gourmet Kitchen with Plenty of Cabinet and Counter Space, High End Cabinets, Granite Counters, Tumbled Marble Backsplash, Under Cabinet Lighting, Upgraded Stainless Steel Appliances, Oversized Island with Breakfast/Homework Bar, Recessed Lighting, Wood Floors, Pantry, and Upgraded Refrigerator with Dual Sized Ice Cube Maker – A Chef’s Dream! Pantry Space that is Perfect for those Costco and Trader Joe Shopping Trips. Glass Paneled Door Leads to Large Deck that’s Perfect for Entertaining and Al Fresco Dining. Large Living Room with Oversized Windows to Let in Loads of Light. Private Office Space with Window. Spacious Primary Bedroom with Recessed Lighting, Ceiling Fan, Elegant Tray Ceiling, Fabulous Walk-in Closet, Plush Carpeting, and En Suite Full Bath. Spa Worthy En Suite Primary Bath has Dual Sinks with Marble Counters, Brushed Nickel Faucets, Upgraded Cabinets, Recessed Lighting, Separate Toilet, and Walk-in Shower. Additionally, the Upper Level has Two Generously Sized Secondary Bedrooms and Hall Bath. Entry Level Family Room Features a Gas Fireplace, Ceiling Fan, Recessed Lighting, Carpeting, and Door Leading to Patio and Fully Fenced-in Yard. Two Car Garage with Remote Access – Perfect to Store Your Vehicles, Bikes, Exercise Equipment, etc. Builder Extras Throughout such as LED Lighting,
Pre-wired Surround Sound, Wainscotting, Glass Block, Double Switched Lighting, and Ceiling Fans.
Enjoy the Exceptional Community Amenities that include Outdoor Swimming Pools, State-of-the-Art Fitness Center, Newly Renovated Clubhouse, Basketball Court, Tennis Courts, Multiple Tot Lots and Playgrounds, Miles of Pedestrian and Biking Trails, Amphitheater with Event Lawn, Ponds, and Lots More! Your Low HOA Fees Cover Trash and Recycling, Common Area Maintenance to Include Grass Mowing and Twice a Year Flower Bed Mulching.
Fantastic Location Conveniently Located near Dulles Airport, Shopping, Restaurants, Parks, Museums, Historical Sites, Entertainment, and Public Libraries. A Commuter’s Dream! Close to Major Commuter Routes – I66 with Easy HOV Entrances, Route 50, Route 28, the Greenway, and the Dulles Access Road. Close to Washington DC and all the Attractions that the City Offers. Drive in or Just Park and Hop on at the Vienna Metro Stop. Easy Pedestrian Access to Shopping and Restaurants. Everything is Here to Make this Your Dream House!
Contact an agent
Home facts
- Year built:2011
- Listing ID #:VALO2103620
- Added:62 day(s) ago
- Updated:September 29, 2025 at 02:04 PM
Rooms and interior
- Bedrooms:3
- Total bathrooms:4
- Full bathrooms:3
- Half bathrooms:1
- Living area:2,667 sq. ft.
Heating and cooling
- Cooling:Ceiling Fan(s), Central A/C
- Heating:Forced Air, Natural Gas, Programmable Thermostat
Structure and exterior
- Roof:Fiberglass
- Year built:2011
- Building area:2,667 sq. ft.
- Lot area:0.06 Acres
Schools
- High school:JOHN CHAMPE
- Middle school:MERCER
- Elementary school:ARCOLA
Utilities
- Water:Public
- Sewer:Public Sewer
Finances and disclosures
- Price:$719,000
- Price per sq. ft.:$269.59
- Tax amount:$5,655 (2025)
New listings near 41900 Diamondleaf Ter
- Coming Soon
 $599,999Coming Soon3 beds 3 baths
$599,999Coming Soon3 beds 3 baths25336 Sweetness Ter, ALDIE, VA 20105
MLS# VALO2107936Listed by: PEARSON SMITH REALTY, LLC - Coming Soon
 $1,350,000Coming Soon5 beds 5 baths
$1,350,000Coming Soon5 beds 5 baths41490 Bedford Falls Ct, ALDIE, VA 20105
MLS# VALO2107886Listed by: PEARSON SMITH REALTY, LLC - Coming Soon
 $495,000Coming Soon3 beds 3 baths
$495,000Coming Soon3 beds 3 baths42115 Piebald Sq, ALDIE, VA 20105
MLS# VALO2107866Listed by: LIFESTYLE REALTY, LLC.  $1,600,000Pending6 beds 5 baths5,264 sq. ft.
$1,600,000Pending6 beds 5 baths5,264 sq. ft.41337 Timber Barn Ln, ALDIE, VA 20105
MLS# VALO2106580Listed by: SAMSON PROPERTIES- New
 $497,000Active3 beds 2 baths1,712 sq. ft.
$497,000Active3 beds 2 baths1,712 sq. ft.24637 Woolly Mammoth Ter #303, ALDIE, VA 20105
MLS# VALO2107690Listed by: CENTURY 21 REDWOOD REALTY - Coming Soon
 $535,000Coming Soon3 beds 3 baths
$535,000Coming Soon3 beds 3 baths24481 Amherst Forest Ter, ALDIE, VA 20105
MLS# VALO2107514Listed by: KELLER WILLIAMS REALTY - New
 $1,385,000Active5 beds 4 baths3,759 sq. ft.
$1,385,000Active5 beds 4 baths3,759 sq. ft.24469 Island Pool Ct, ALDIE, VA 20105
MLS# VALO2107150Listed by: CENTURY 21 REDWOOD REALTY  $489,999Pending3 beds 2 baths1,682 sq. ft.
$489,999Pending3 beds 2 baths1,682 sq. ft.24660 Woolly Mammoth Ter #404, ALDIE, VA 20105
MLS# VALO2107766Listed by: CASEY MARGENAU FINE HOMES AND ESTATES LLC- Coming SoonOpen Sat, 1 to 3pm
 $725,000Coming Soon3 beds 3 baths
$725,000Coming Soon3 beds 3 baths25705 Clairmont Manor Sq, ALDIE, VA 20105
MLS# VALO2107034Listed by: REDFIN CORPORATION - New
 $744,900Active3 beds 3 baths2,582 sq. ft.
$744,900Active3 beds 3 baths2,582 sq. ft.24876 Helms Ter, ALDIE, VA 20105
MLS# VALO2107600Listed by: FIRST DECISION REALTY LLC
