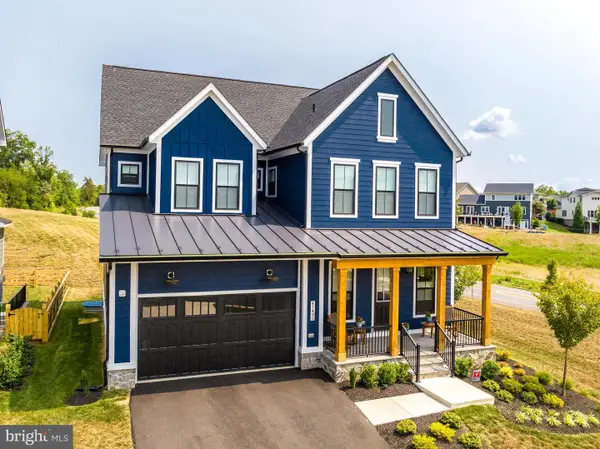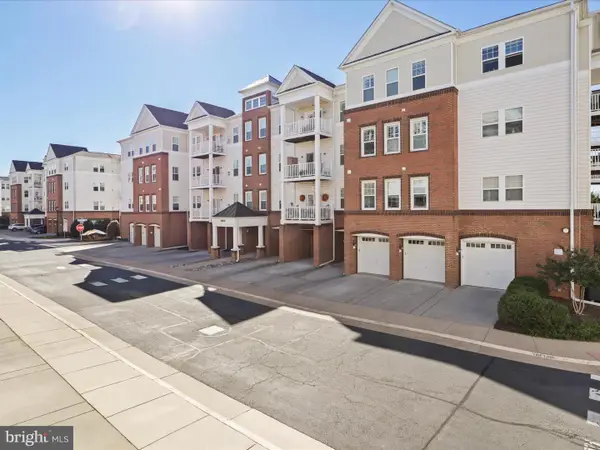41902 Beryl Ter, Aldie, VA 20105
Local realty services provided by:ERA Liberty Realty
41902 Beryl Ter,Aldie, VA 20105
$575,000
- 4 Beds
- 4 Baths
- 1,566 sq. ft.
- Townhouse
- Pending
Listed by:alexandra iamandi
Office:samson properties
MLS#:VALO2101148
Source:BRIGHTMLS
Price summary
- Price:$575,000
- Price per sq. ft.:$367.18
- Monthly HOA dues:$115
About this home
Welcome to 41902 Beryl Ter in Stone Ridge North! This well-maintained, one-owner 4-bedroom, 3.5-bath interior townhome offers comfort, space, and thoughtful updates in one of Aldie’s most desirable communities. Enjoy a bright, open layout with new flooring and fresh paint (2025). The kitchen features a new range hood (2025), refrigerator and oven (2022), and garbage disposal (2023) - all designed for everyday convenience. A separate dining area provides room to gather and entertain. Upstairs, bedrooms offer great natural light, primary suite with an ensuite bath and two closets for ample storage, while the finished lower level includes a 4th bedroom and full bath - perfect for guests, a home office, or flex space. Additional highlights include a fenced backyard and shed, a deck, 1-car garage, 1-car long driveway, and a new roof (2017). Lovingly cared for by its original owner, this move-in ready home is close to schools, shops, and major commuter routes - offering the perfect blend of location and lifestyle.
Contact an agent
Home facts
- Year built:2005
- Listing ID #:VALO2101148
- Added:90 day(s) ago
- Updated:September 29, 2025 at 07:35 AM
Rooms and interior
- Bedrooms:4
- Total bathrooms:4
- Full bathrooms:3
- Half bathrooms:1
- Living area:1,566 sq. ft.
Heating and cooling
- Cooling:Central A/C
- Heating:Forced Air, Natural Gas
Structure and exterior
- Year built:2005
- Building area:1,566 sq. ft.
- Lot area:0.04 Acres
Utilities
- Water:Public
- Sewer:Public Sewer
Finances and disclosures
- Price:$575,000
- Price per sq. ft.:$367.18
- Tax amount:$4,397 (2025)
New listings near 41902 Beryl Ter
- Coming Soon
 $1,350,000Coming Soon5 beds 5 baths
$1,350,000Coming Soon5 beds 5 baths41490 Bedford Falls Ct, ALDIE, VA 20105
MLS# VALO2107886Listed by: PEARSON SMITH REALTY, LLC - Coming Soon
 $495,000Coming Soon3 beds 3 baths
$495,000Coming Soon3 beds 3 baths42115 Piebald Sq, ALDIE, VA 20105
MLS# VALO2107866Listed by: LIFESTYLE REALTY, LLC.  $1,600,000Pending6 beds 5 baths5,264 sq. ft.
$1,600,000Pending6 beds 5 baths5,264 sq. ft.41337 Timber Barn Ln, ALDIE, VA 20105
MLS# VALO2106580Listed by: SAMSON PROPERTIES- New
 $497,000Active3 beds 2 baths1,712 sq. ft.
$497,000Active3 beds 2 baths1,712 sq. ft.24637 Woolly Mammoth Ter #303, ALDIE, VA 20105
MLS# VALO2107690Listed by: CENTURY 21 REDWOOD REALTY - Coming Soon
 $535,000Coming Soon3 beds 3 baths
$535,000Coming Soon3 beds 3 baths24481 Amherst Forest Ter, ALDIE, VA 20105
MLS# VALO2107514Listed by: KELLER WILLIAMS REALTY - New
 $1,385,000Active5 beds 4 baths3,759 sq. ft.
$1,385,000Active5 beds 4 baths3,759 sq. ft.24469 Island Pool Ct, ALDIE, VA 20105
MLS# VALO2107150Listed by: CENTURY 21 REDWOOD REALTY  $489,999Pending3 beds 2 baths1,682 sq. ft.
$489,999Pending3 beds 2 baths1,682 sq. ft.24660 Woolly Mammoth Ter #404, ALDIE, VA 20105
MLS# VALO2107766Listed by: CASEY MARGENAU FINE HOMES AND ESTATES LLC- Coming SoonOpen Sat, 1 to 3pm
 $725,000Coming Soon3 beds 3 baths
$725,000Coming Soon3 beds 3 baths25705 Clairmont Manor Sq, ALDIE, VA 20105
MLS# VALO2107034Listed by: REDFIN CORPORATION - New
 $744,900Active3 beds 3 baths2,582 sq. ft.
$744,900Active3 beds 3 baths2,582 sq. ft.24876 Helms Ter, ALDIE, VA 20105
MLS# VALO2107600Listed by: FIRST DECISION REALTY LLC - New
 $1,029,650Active4 beds 5 baths3,292 sq. ft.
$1,029,650Active4 beds 5 baths3,292 sq. ft.25636 Red Cherry Dr, ALDIE, VA 20105
MLS# VALO2107596Listed by: PEARSON SMITH REALTY, LLC
