6109 Larkspur Dr, Alexandria, VA 22310
Local realty services provided by:ERA Byrne Realty
6109 Larkspur Dr,Alexandria, VA 22310
$725,000
- 4 Beds
- 3 Baths
- 2,094 sq. ft.
- Single family
- Active
Listed by: denise m buck
Office: re/max allegiance
MLS#:VAFX2272962
Source:BRIGHTMLS
Price summary
- Price:$725,000
- Price per sq. ft.:$346.23
About this home
OPEN House SUN on 11/2/2025, 1PM-3PM. Freshly painted, ready to move -in before the holidays! Discover Modern Serenity in Alexandria's Maple Grove Estates! Tucked away in the mature, quiet enclave of homes is a rare Northern Virginia find! Easy access to major roads with many shopping, dining & entertainment options plus Metro station nearby.
The heart of the home is the light and bright white country kitchen, boasting brand-new quartz countertops and a dedicated coffee and serving station—perfect for morning routines and entertaining alike. Retreat to the new expansive Primary Suite, featuring a generous walk-in closet and a beautifully remodeled, luxury bath. The flexible floorplan offers exceptional convenience with two bedrooms and two full baths on the main level, complemented by two additional bedrooms and a remodeled full bath on the lower level. Downstairs, the large, open recreation room impresses with built-in cabinetry ideal for game nights or in-law suite.
Recent upgrades include refinished hardwood floors on the main level, luxury vinyl plank (LVP) on the lower level, vinyl two-pane windows, plus a new sliding glass door. Enjoy the serenity overlooking the lush green, landscaped fenced yard from the living room!
Step outside to your private entertainer's paradise! A huge deck overlooks a privacy-fenced, spa/hot tub and lush backyard, complete with a gazebo for year-round enjoyment and cookouts.
Parking is a breeze with a newly paved driveway accommodating up to four cars. A rare opportunity to enjoy upgraded living in a quiet, coveted Alexandria neighborhood!
Contact an agent
Home facts
- Year built:1963
- Listing ID #:VAFX2272962
- Added:52 day(s) ago
- Updated:November 28, 2025 at 02:44 PM
Rooms and interior
- Bedrooms:4
- Total bathrooms:3
- Full bathrooms:3
- Living area:2,094 sq. ft.
Heating and cooling
- Cooling:Ceiling Fan(s), Central A/C
- Heating:Forced Air, Natural Gas
Structure and exterior
- Roof:Asphalt
- Year built:1963
- Building area:2,094 sq. ft.
- Lot area:0.3 Acres
Schools
- High school:EDISON
- Middle school:TWAIN
- Elementary school:FRANCONIA
Utilities
- Water:Public
- Sewer:Public Sewer
Finances and disclosures
- Price:$725,000
- Price per sq. ft.:$346.23
- Tax amount:$7,767 (2025)
New listings near 6109 Larkspur Dr
- Coming Soon
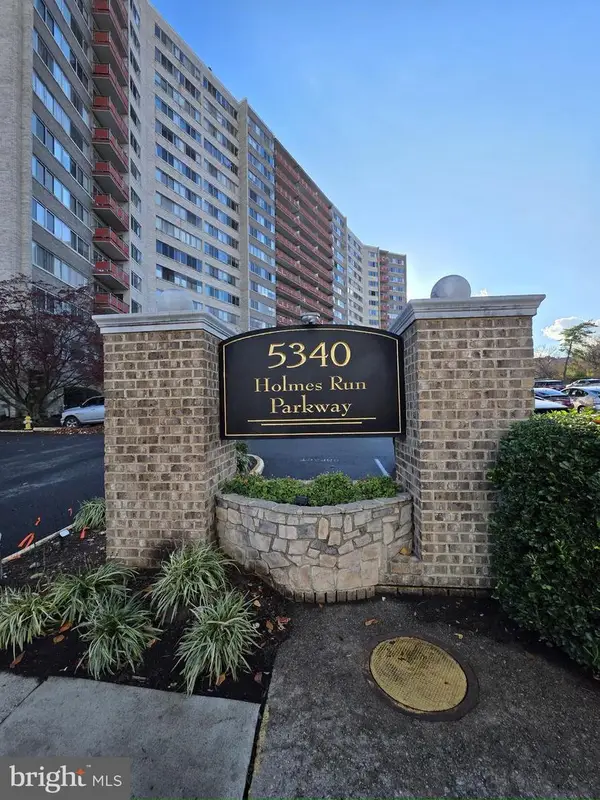 $240,000Coming Soon2 beds 1 baths
$240,000Coming Soon2 beds 1 baths5340 Holmes Run Pkwy #1118, ALEXANDRIA, VA 22304
MLS# VAAX2052050Listed by: NEXTHOME BELTWAY REALTY - Open Sat, 11am to 2pmNew
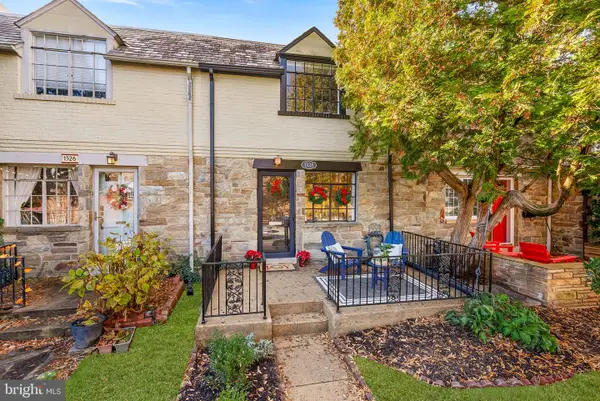 $825,000Active2 beds 2 baths1,585 sq. ft.
$825,000Active2 beds 2 baths1,585 sq. ft.1328 Michigan Ave, ALEXANDRIA, VA 22314
MLS# VAAX2052058Listed by: REAL BROKER, LLC - Coming Soon
 $299,900Coming Soon1 beds 1 baths
$299,900Coming Soon1 beds 1 baths1804 W Abingdon Dr #201, ALEXANDRIA, VA 22314
MLS# VAAX2052014Listed by: NETREALTYNOW.COM, LLC - New
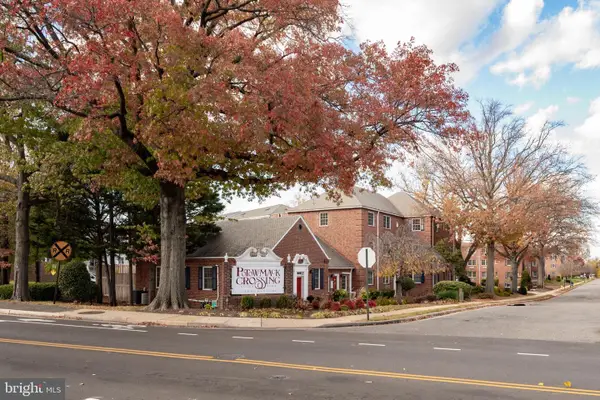 $283,000Active1 beds 1 baths610 sq. ft.
$283,000Active1 beds 1 baths610 sq. ft.1630 W Abingdon Dr #202, ALEXANDRIA, VA 22314
MLS# VAAX2052046Listed by: THE GREENE REALTY GROUP - Open Sat, 1 to 4pmNew
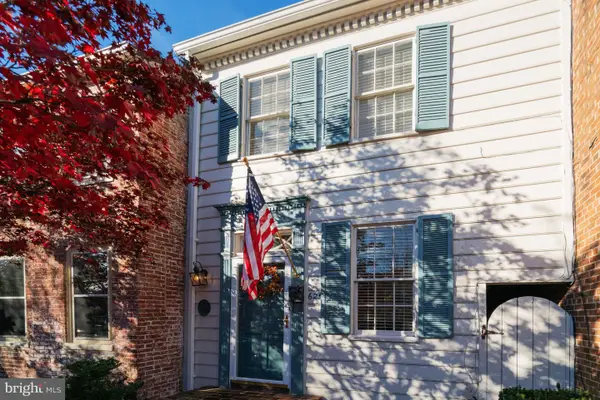 $1,245,000Active3 beds 3 baths1,576 sq. ft.
$1,245,000Active3 beds 3 baths1,576 sq. ft.625 S Saint Asaph St, ALEXANDRIA, VA 22314
MLS# VAAX2052016Listed by: COMPASS - New
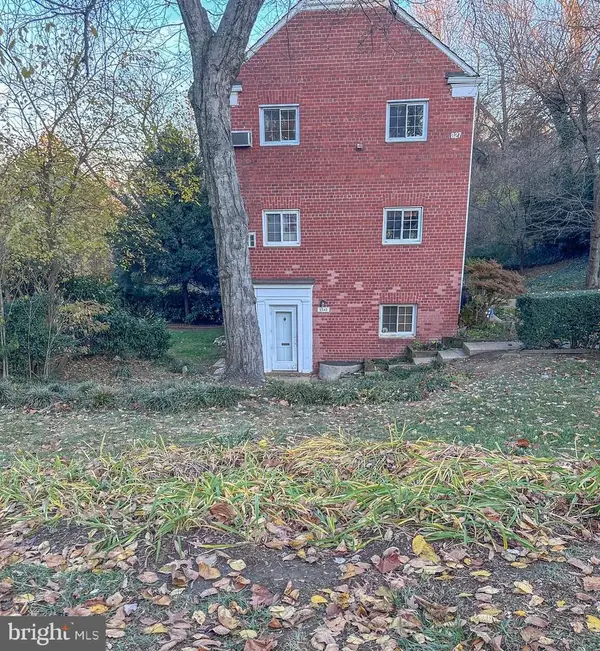 $200,000Active1 beds 2 baths750 sq. ft.
$200,000Active1 beds 2 baths750 sq. ft.3343 Martha Custis Dr, ALEXANDRIA, VA 22302
MLS# VAAX2052020Listed by: LONG & FOSTER REAL ESTATE, INC. - New
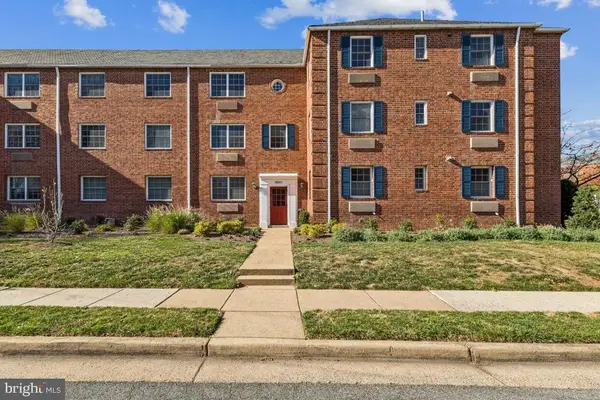 $284,900Active1 beds 1 baths582 sq. ft.
$284,900Active1 beds 1 baths582 sq. ft.1620 W Abingdon Dr W #301, ALEXANDRIA, VA 22314
MLS# VAAX2051112Listed by: SAMSON PROPERTIES - Coming Soon
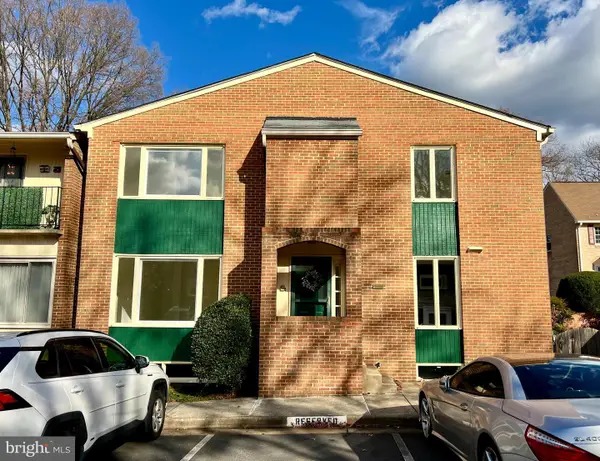 $530,000Coming Soon3 beds 4 baths
$530,000Coming Soon3 beds 4 baths2699 Centennial Ct, ALEXANDRIA, VA 22311
MLS# VAAX2051852Listed by: CORCORAN MCENEARNEY - Coming Soon
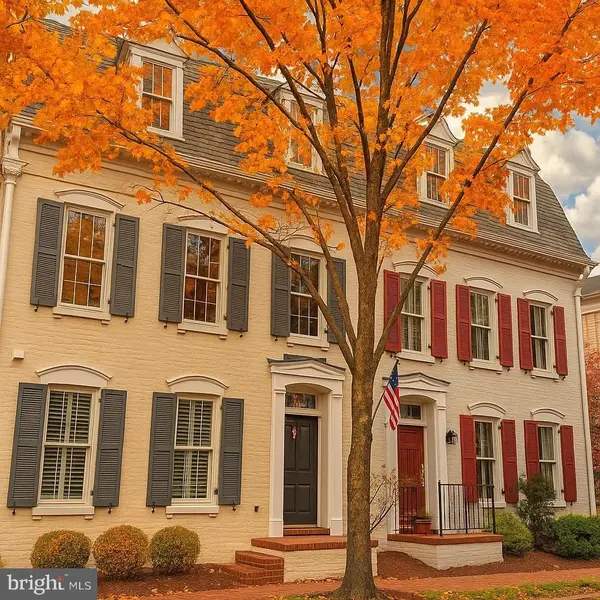 $1,425,000Coming Soon4 beds 4 baths
$1,425,000Coming Soon4 beds 4 baths1815 Potomac Greens Dr, ALEXANDRIA, VA 22314
MLS# VAAX2052000Listed by: EXP REALTY, LLC - Coming Soon
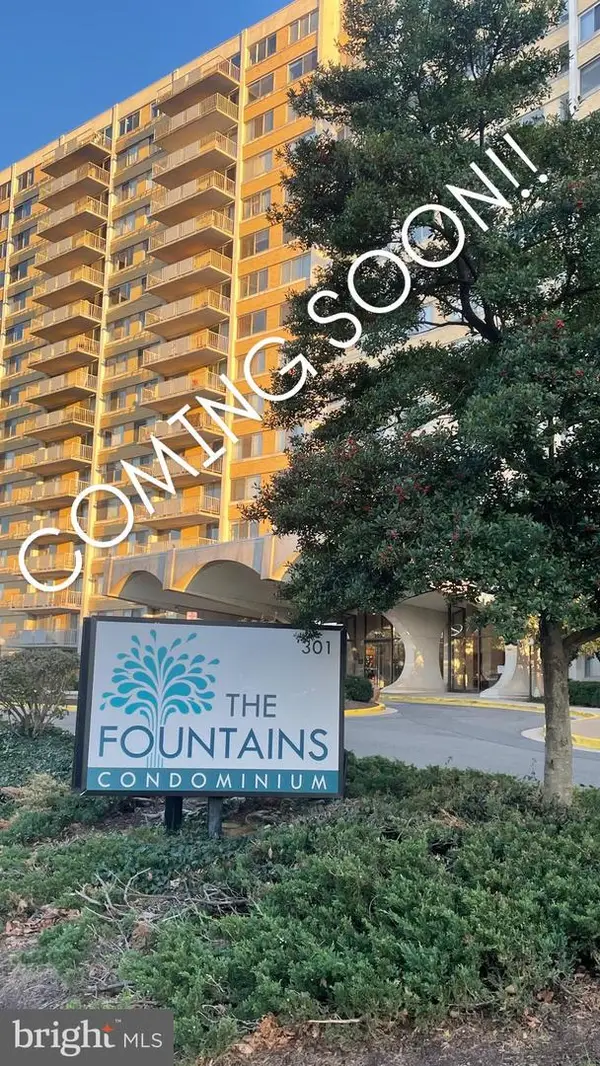 $405,000Coming Soon3 beds 3 baths
$405,000Coming Soon3 beds 3 baths301 N Beauregard St #1608, ALEXANDRIA, VA 22312
MLS# VAAX2051624Listed by: SAMSON PROPERTIES
