6342 Franconia Commons Dr, Alexandria, VA 22310
Local realty services provided by:ERA Central Realty Group
6342 Franconia Commons Dr,Alexandria, VA 22310
$699,900
- 3 Beds
- 4 Baths
- 2,251 sq. ft.
- Townhouse
- Pending
Listed by: elisabeth a pierce
Office: kw metro center
MLS#:VAFX2268584
Source:BRIGHTMLS
Price summary
- Price:$699,900
- Price per sq. ft.:$310.93
- Monthly HOA dues:$111.67
About this home
Welcome home to this end-unit townhouse that lives like a detached home!
Surrounded by mature trees, this charming home is tucked into the quiet Hidden Glen community in the highly convenient greater Franconia area. From the moment you step inside, it simply feels like home.
The main level offers a bright, open living and dining area—perfect for gatherings—with high ceilings and a convenient coat closet and powder room nearby. The kitchen is a chef's dream featuring white cabinets to the ceiling with granite countertops, stainless steel appliances (2022-2024), a spacious peninsula with storage, and plenty of room for dining, whether you prefer a cozy breakfast nook, a full table setup or just an additional cozy living area. The kitchen opens to a lovely deck with composite boards (2023) overlooking the fenced-in backyard (new fence 2023) and serene treed view—ideal for morning coffee or evening relaxation.
Upstairs, the generous primary suite with soaring ceiling and seating area bump out also includes a large walk-in closet and ensuite bath. Two additional sunny bedrooms and a full hall bath complete this level.
The lower level offers even more flexibility with a spacious rec room featuring a gas fireplace and walkout access to the backyard and lower deck, plus a full bathroom, laundry room, and one-car garage with extra storage and a brand new door (2025).
Ready for you to just move in! New windows (2024), recently refinished hardwoods on the main (2025) and easy-to-care-for LVP on the upper and lower levels (2023), newer water heater (2023), gutter guards (2021) and roof (2016). Attic insulation upgraded (2025). This home has been lovingly maintained.
You’ll love the unbeatable location—just minutes to Kingstowne and Springfield, with immediate access to I-95, I-395, and I-495 for an easy commute to the Pentagon, National Landing, Alexandria, and DC.
Contact an agent
Home facts
- Year built:1995
- Listing ID #:VAFX2268584
- Added:51 day(s) ago
- Updated:November 27, 2025 at 08:29 AM
Rooms and interior
- Bedrooms:3
- Total bathrooms:4
- Full bathrooms:3
- Half bathrooms:1
- Living area:2,251 sq. ft.
Heating and cooling
- Cooling:Central A/C
- Heating:Forced Air, Natural Gas
Structure and exterior
- Year built:1995
- Building area:2,251 sq. ft.
- Lot area:0.06 Acres
Utilities
- Water:Public
- Sewer:Public Sewer
Finances and disclosures
- Price:$699,900
- Price per sq. ft.:$310.93
- Tax amount:$7,424 (2025)
New listings near 6342 Franconia Commons Dr
- Coming Soon
 $299,900Coming Soon1 beds 1 baths
$299,900Coming Soon1 beds 1 baths1804 W Abingdon Dr #201, ALEXANDRIA, VA 22314
MLS# VAAX2052014Listed by: NETREALTYNOW.COM, LLC - New
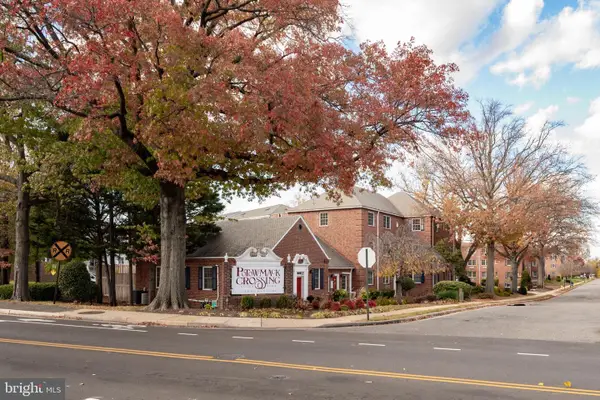 $283,000Active1 beds 1 baths610 sq. ft.
$283,000Active1 beds 1 baths610 sq. ft.1630 W Abingdon Dr #202, ALEXANDRIA, VA 22314
MLS# VAAX2052046Listed by: THE GREENE REALTY GROUP - Coming SoonOpen Sat, 1 to 4pm
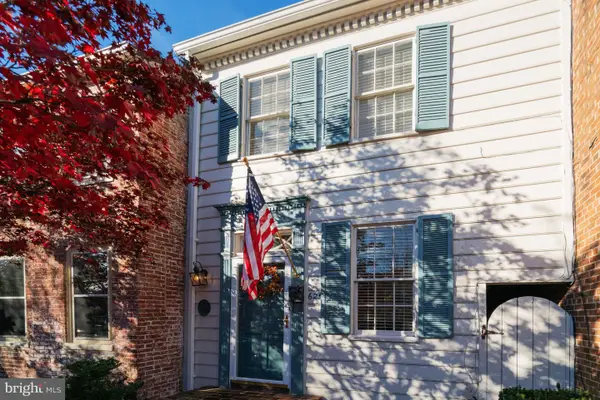 $1,245,000Coming Soon3 beds 3 baths
$1,245,000Coming Soon3 beds 3 baths625 S Saint Asaph St, ALEXANDRIA, VA 22314
MLS# VAAX2052016Listed by: COMPASS - New
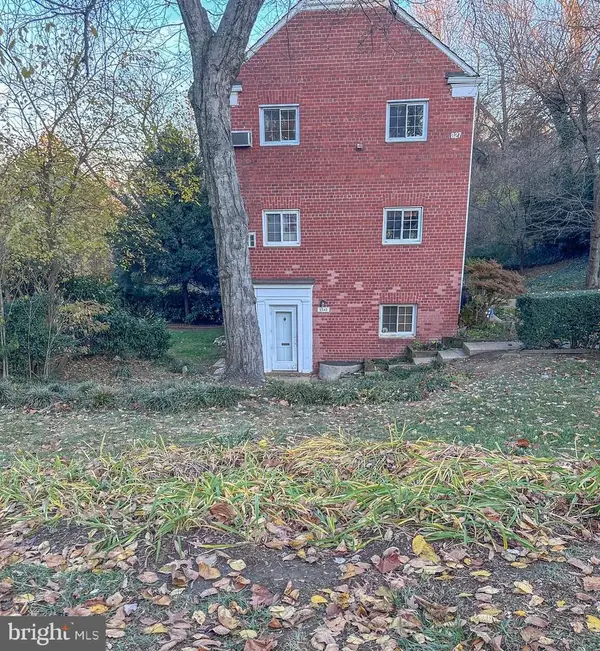 $200,000Active1 beds 2 baths750 sq. ft.
$200,000Active1 beds 2 baths750 sq. ft.3343 Martha Custis Dr, ALEXANDRIA, VA 22302
MLS# VAAX2052020Listed by: LONG & FOSTER REAL ESTATE, INC. - New
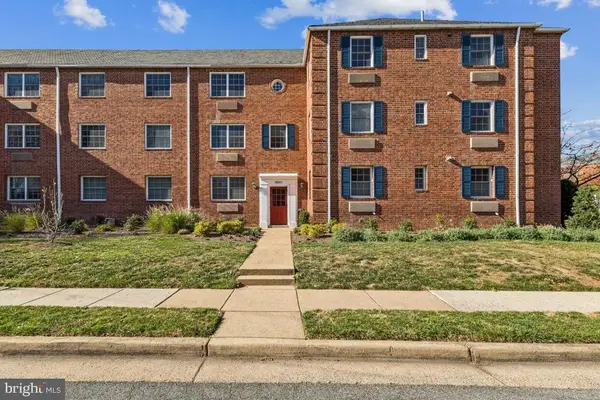 $284,900Active1 beds 1 baths582 sq. ft.
$284,900Active1 beds 1 baths582 sq. ft.1620 W Abingdon Dr W #301, ALEXANDRIA, VA 22314
MLS# VAAX2051112Listed by: SAMSON PROPERTIES - Coming Soon
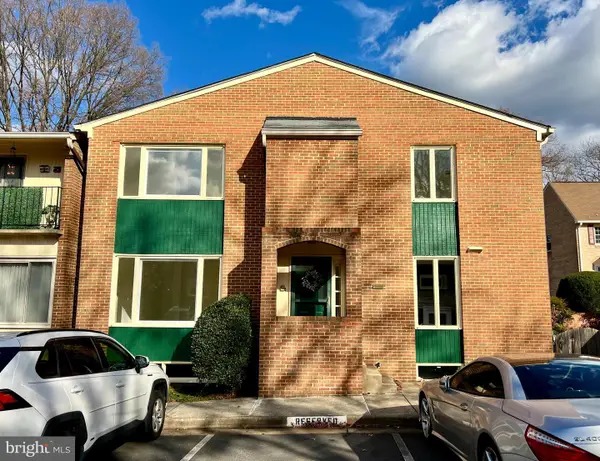 $530,000Coming Soon3 beds 4 baths
$530,000Coming Soon3 beds 4 baths2699 Centennial Ct, ALEXANDRIA, VA 22311
MLS# VAAX2051852Listed by: CORCORAN MCENEARNEY - Coming Soon
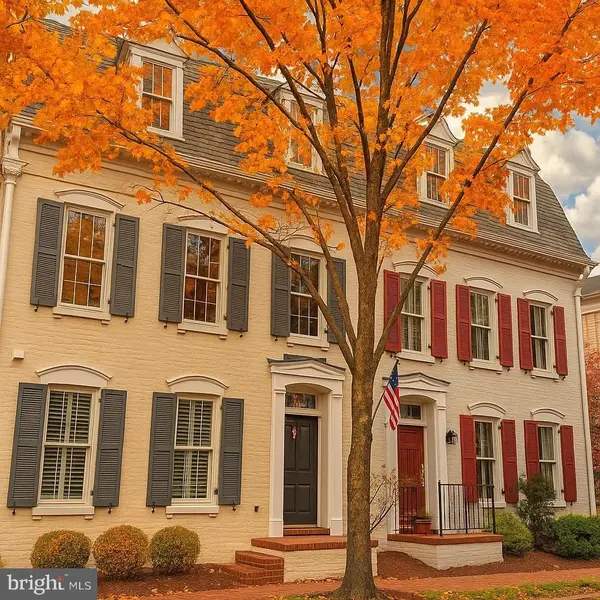 $1,425,000Coming Soon4 beds 4 baths
$1,425,000Coming Soon4 beds 4 baths1815 Potomac Greens Dr, ALEXANDRIA, VA 22314
MLS# VAAX2052000Listed by: EXP REALTY, LLC - Coming Soon
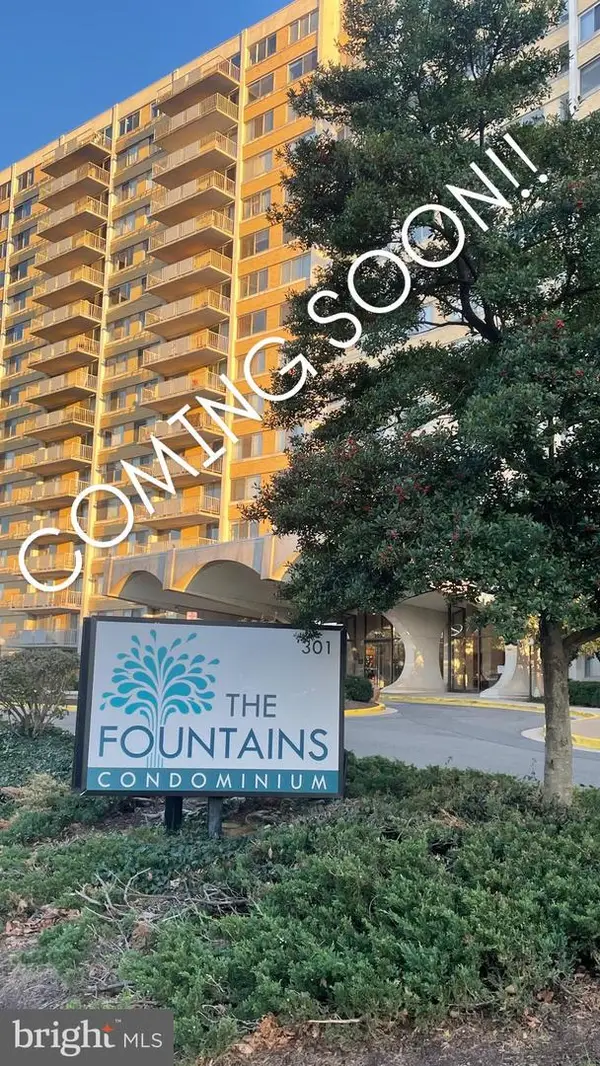 $405,000Coming Soon3 beds 3 baths
$405,000Coming Soon3 beds 3 baths301 N Beauregard St #1608, ALEXANDRIA, VA 22312
MLS# VAAX2051624Listed by: SAMSON PROPERTIES - Coming Soon
 $615,000Coming Soon2 beds 2 baths
$615,000Coming Soon2 beds 2 baths2842 S Columbus St, ARLINGTON, VA 22206
MLS# VAAX2051350Listed by: EXP REALTY, LLC - New
 $750,000Active3 beds 3 baths2,016 sq. ft.
$750,000Active3 beds 3 baths2,016 sq. ft.1605 Crestwood Dr, ALEXANDRIA, VA 22302
MLS# VAAX2051994Listed by: CORCORAN MCENEARNEY
