2907 John Marshall Dr, Arlington, VA 22207
Local realty services provided by:ERA Byrne Realty
2907 John Marshall Dr,Arlington, VA 22207
$1,269,000
- 3 Beds
- 3 Baths
- 1,900 sq. ft.
- Single family
- Active
Listed by:caryn gardiner
Office:compass
MLS#:VAAR2063792
Source:BRIGHTMLS
Price summary
- Price:$1,269,000
- Price per sq. ft.:$667.89
About this home
Welcome to 2907 John Marshall Drive, an elegant retreat nestled in the heart of Arlington, VA. This exquisite home offers an exceptional blend of modern luxury and timeless charm, spanning across an expansive 8,004 square foot lot.
Upon entering, you'll find a beautifully remodeled kitchen that sets the tone for the home’s refined elegance. The entire home is adorned with high-end crown molding and exquisite hardwood floors, enhancing its sophisticated ambiance. Classic wainscoting further complements the aesthetic, adding to the timeless style.
A state-of-the-art gas fireplace, enveloped in elegant stone, serves as a focal point in the living area, offering warmth and style.
The residence features three spacious bedrooms and three well-appointed bathrooms. The primary bathroom, remodeled in 2025, offers a serene sanctuary for relaxation with a double vanity, standing tub, and separate glass shower. Painting of the entire house was completed in 2025, enhancing the home’s aesthetic with a fresh and modern look.
A comprehensive humidifier system, installed in 2025, enhances comfort throughout the seasons.
A large back room addition completes this house, featuring a fun couch swing and plenty of room to entertain. This inviting space seamlessly leads to the backyard, making it perfect for gatherings and relaxation.
Step outside to the thoughtfully expanded backyard and patio, completed in 2020, which beckons for alfresco dining and leisurely afternoons. The outdoor kitchen invites you to enjoy culinary delights in a beautiful setting with a relaxing stone fountain and a pulldown outdoor movie screen, perfect for entertaining or serene personal enjoyment. Gather around the impressive firepit, a perfect spot for enjoying cool evenings under the stars.
The driveway was resurfaced and equipped with both a French drain and a whole yard French drain in 2020, ensuring both style and functionality. A spacious 2-car garage offers convenience and additional storage.
This home is equipped with modern amenities, including air conditioning, a whole house gas generator installed in 2013, and a full laundry suite with a dryer and washer.
Delight in cooking with the newly added stove and microwave in 2025, making this home a perfect blend of comfort and luxury.
Discover a sanctuary of elegance at 2907 John Marshall Drive, where every detail has been crafted for a lifestyle of distinction.
Contact an agent
Home facts
- Year built:1951
- Listing ID #:VAAR2063792
- Added:1 day(s) ago
- Updated:October 06, 2025 at 05:29 PM
Rooms and interior
- Bedrooms:3
- Total bathrooms:3
- Full bathrooms:3
- Living area:1,900 sq. ft.
Heating and cooling
- Cooling:Central A/C
- Heating:Forced Air, Natural Gas
Structure and exterior
- Year built:1951
- Building area:1,900 sq. ft.
- Lot area:0.18 Acres
Schools
- High school:YORKTOWN
- Middle school:WILLIAMSBURG
- Elementary school:NOTTINGHAM
Utilities
- Water:Public
- Sewer:Public Sewer
Finances and disclosures
- Price:$1,269,000
- Price per sq. ft.:$667.89
- Tax amount:$12,054 (2025)
New listings near 2907 John Marshall Dr
- Coming SoonOpen Sat, 1 to 3pm
 $489,900Coming Soon2 beds 1 baths
$489,900Coming Soon2 beds 1 baths3050 S Buchanan St #c1, ARLINGTON, VA 22206
MLS# VAAR2064364Listed by: COMPASS - Coming Soon
 $325,000Coming Soon1 beds 1 baths
$325,000Coming Soon1 beds 1 baths4500 S Four Mile Run Dr S #910, ARLINGTON, VA 22204
MLS# VAAR2064672Listed by: REDFIN CORPORATION - Coming Soon
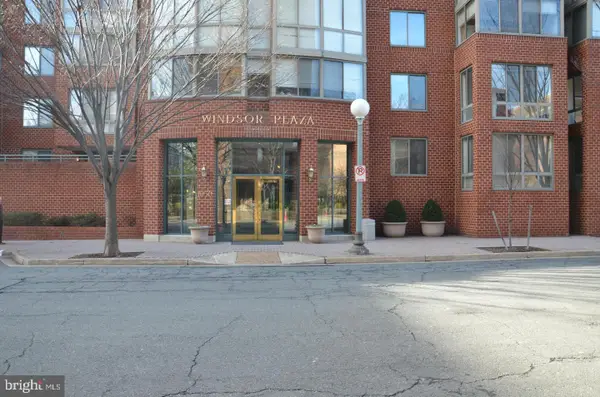 $438,500Coming Soon1 beds 1 baths
$438,500Coming Soon1 beds 1 baths1050 N Taylor St #1-105, ARLINGTON, VA 22201
MLS# VAAR2064622Listed by: COLDWELL BANKER REALTY - WASHINGTON - Coming Soon
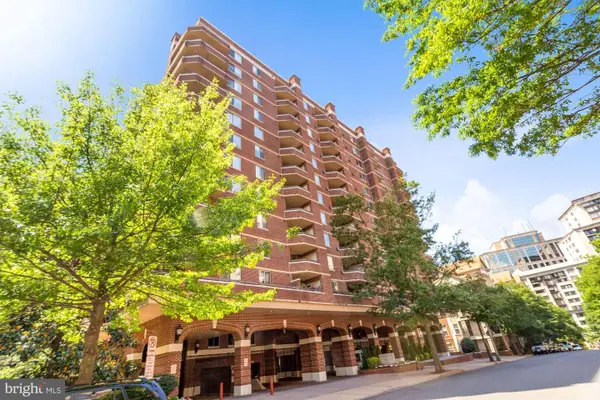 $495,000Coming Soon1 beds 1 baths
$495,000Coming Soon1 beds 1 baths1276 N Wayne St #718, ARLINGTON, VA 22201
MLS# VAAR2063424Listed by: KW METRO CENTER - Open Sun, 1 to 3pmNew
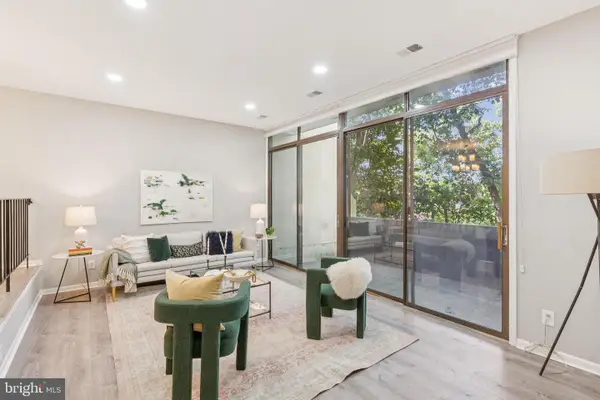 $550,000Active2 beds 3 baths1,312 sq. ft.
$550,000Active2 beds 3 baths1,312 sq. ft.2246 S Randolph St #1, ARLINGTON, VA 22204
MLS# VAAR2064660Listed by: COMPASS - Coming SoonOpen Sun, 12 to 2pm
 $475,000Coming Soon2 beds 1 baths
$475,000Coming Soon2 beds 1 baths1401 S Edgewood St #485, ARLINGTON, VA 22204
MLS# VAAR2064656Listed by: COMPASS - New
 $215,000Active1 beds 1 baths770 sq. ft.
$215,000Active1 beds 1 baths770 sq. ft.1830 Columbia Pike #g-3, ARLINGTON, VA 22204
MLS# VAAR2064652Listed by: PEARSON SMITH REALTY, LLC - New
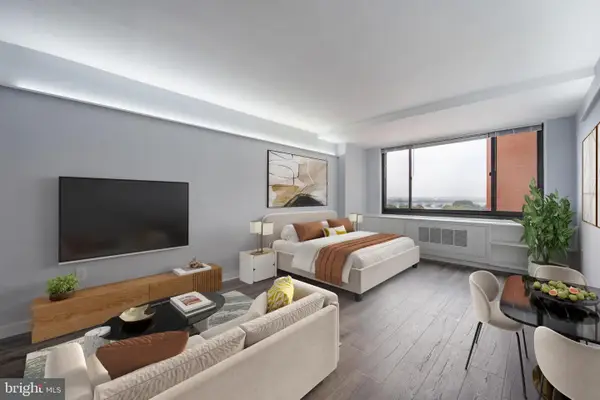 $152,000Active-- beds 1 baths412 sq. ft.
$152,000Active-- beds 1 baths412 sq. ft.1011 Arlington Blvd #424, ARLINGTON, VA 22209
MLS# VAAR2064644Listed by: VIBO REALTY & MANAGEMENT LLC - New
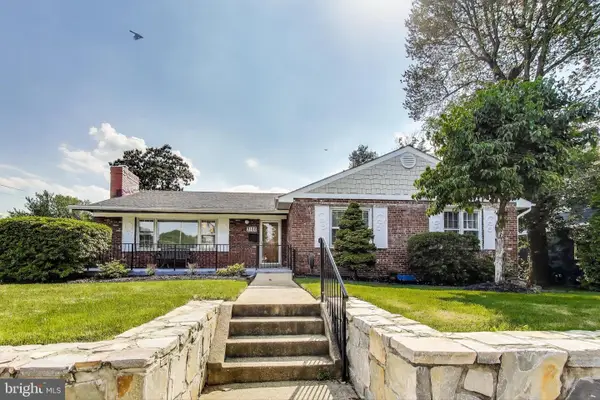 $1,700,000Active6 beds -- baths5,626 sq. ft.
$1,700,000Active6 beds -- baths5,626 sq. ft.3100 N Glebe Rd, ARLINGTON, VA 22207
MLS# VAAR2064638Listed by: COMPASS
