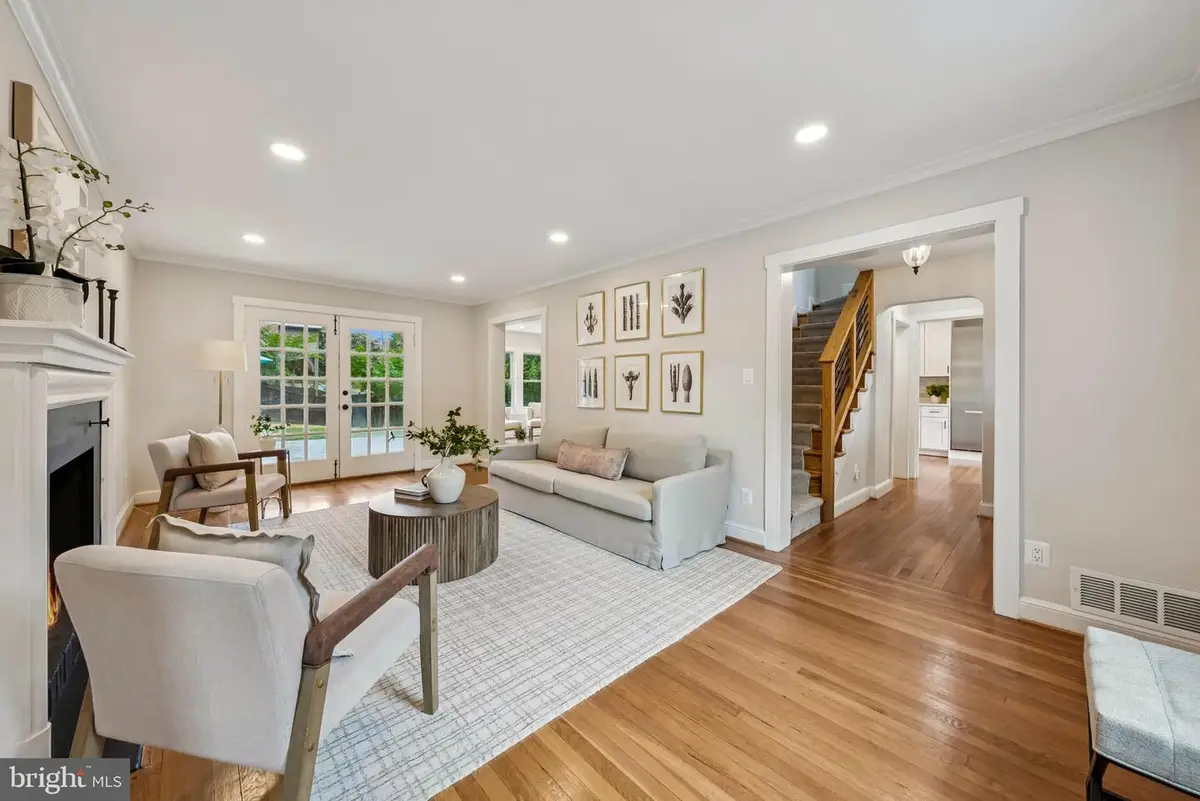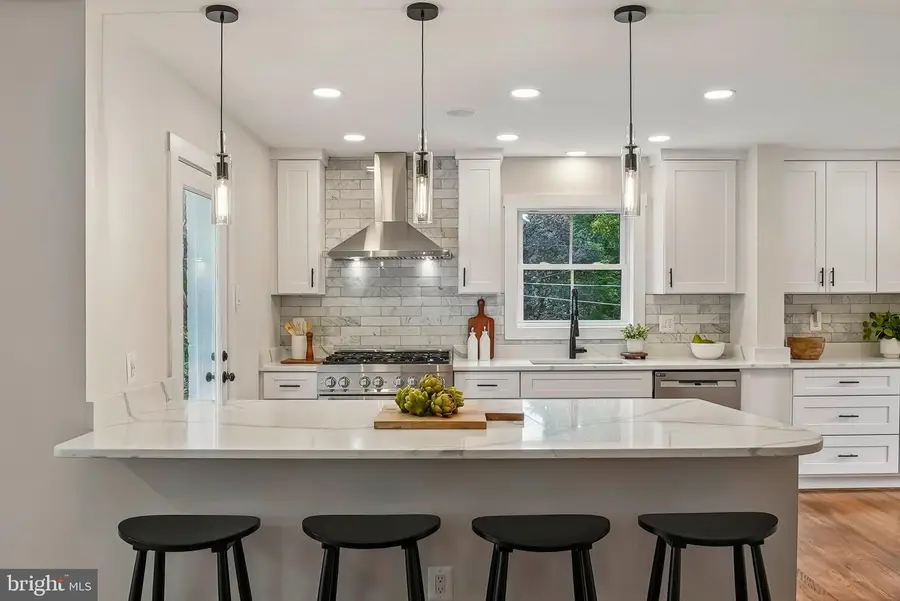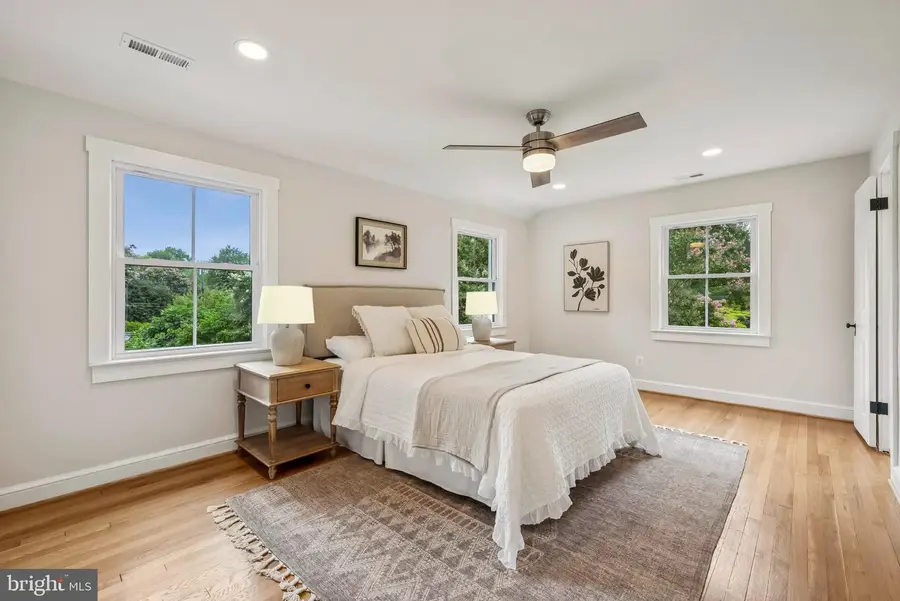3801 Lorcom Ln N, ARLINGTON, VA 22207
Local realty services provided by:ERA OakCrest Realty, Inc.



3801 Lorcom Ln N,ARLINGTON, VA 22207
$1,529,000
- 4 Beds
- 5 Baths
- 3,381 sq. ft.
- Single family
- Active
Upcoming open houses
- Sat, Aug 1602:00 pm - 04:00 pm
- Sun, Aug 1702:00 pm - 04:00 pm
Listed by:kristen schifano
Office:rlah @properties
MLS#:VAAR2062298
Source:BRIGHTMLS
Price summary
- Price:$1,529,000
- Price per sq. ft.:$452.23
About this home
Welcome to this beautifully reimagined Georgian-inspired gem in the heart of Woodmont! Renovated to perfection with fresh 2025 updates, discover a seamless mix of sophisticated modern improvements and the timeless charm of beautifully maintained traditional features throughout. Perfectly positioned for quick access to D.C., Clarendon, Courthouse, and Rosslyn, this home delivers the best of city convenience and neighborhood allure.
Inside, discover a main level thoughtfully designed for connection and comfort with optimal flow to living spaces and newly refinished hardwood flooring. The chef’s kitchen is a showpiece, proving to be the heart of the home with a large center island, gleaming quartz countertops, custom cabinetry, butlers pantry, and stainless steel appliances including a 6-burner dual fuel range and an oversized Miele refrigerator. Just beyond, a sunlit dining and sitting area overlooks the expansive stone patio while the living room, anchored by a striking wood burning fireplace, flows effortlessly with french doors opening to the landscaped, fully fenced backyard, setting the scene for summer patio dinners, weekend celebrations, or quiet evenings under the stars.
With four bedrooms and five renovated bathrooms spread across three levels, this home’s versatile layout adapts effortlessly to your lifestyle and needs. The main level’s sun-filled flex room can be gracefully transformed into an office, bedroom, library, or additional sitting area to enjoy with guests. Upstairs, three spacious bedrooms enjoy the convenience of an upper-level laundry and stylishly updated baths, including two en-suites and a hall bath. The walk-up lower level expands the living space with a versatile bonus room, perfect for a private space for visiting guests, a home gym, playroom, or creative pursuits! An additional laundry room and a private side entrance adds flexibility and functionality.
Recent renovations bring ease and peace of mind including new windows throughout, refinished hardwood floors, luxury vinyl plank flooring, an EV-ready garage with a new door, and an extended driveway with parking for multiple cars, dual entry for convenience and functionality, with a private lighted walkway on N Oakland Street, enhancing both accessibility and curb appeal!
Just moments from top-rated schools, scenic parks and trails, and the vibrant shops and dining of Clarendon, Courthouse, and Rosslyn, this home is more than just move-in ready, it’s a North Arlington lifestyle upgrade.
Contact an agent
Home facts
- Year built:1941
- Listing Id #:VAAR2062298
- Added:1 day(s) ago
- Updated:August 15, 2025 at 10:12 AM
Rooms and interior
- Bedrooms:4
- Total bathrooms:5
- Full bathrooms:4
- Half bathrooms:1
- Living area:3,381 sq. ft.
Heating and cooling
- Cooling:Central A/C
- Heating:Forced Air, Natural Gas
Structure and exterior
- Roof:Asphalt, Slate
- Year built:1941
- Building area:3,381 sq. ft.
- Lot area:0.22 Acres
Schools
- High school:YORKTOWN
- Middle school:SWANSON
- Elementary school:TAYLOR
Utilities
- Water:Public
- Sewer:Public Sewer
Finances and disclosures
- Price:$1,529,000
- Price per sq. ft.:$452.23
- Tax amount:$12,577 (2024)
New listings near 3801 Lorcom Ln N
- Coming Soon
 $995,000Coming Soon3 beds 4 baths
$995,000Coming Soon3 beds 4 baths1130 17th St S, ARLINGTON, VA 22202
MLS# VAAR2062234Listed by: REDFIN CORPORATION - Open Sat, 2 to 4pmNew
 $425,000Active2 beds 1 baths801 sq. ft.
$425,000Active2 beds 1 baths801 sq. ft.1563 N Colonial Ter #401-z, ARLINGTON, VA 22209
MLS# VAAR2062392Listed by: COLDWELL BANKER REALTY - New
 $730,000Active2 beds 2 baths1,296 sq. ft.
$730,000Active2 beds 2 baths1,296 sq. ft.851 N Glebe Rd #411, ARLINGTON, VA 22203
MLS# VAAR2060886Listed by: COMPASS - Open Sat, 12 to 3pmNew
 $1,375,000Active8 beds 4 baths4,634 sq. ft.
$1,375,000Active8 beds 4 baths4,634 sq. ft.1805 S Pollard St, ARLINGTON, VA 22204
MLS# VAAR2062268Listed by: PEARSON SMITH REALTY, LLC - Coming Soon
 $900,000Coming Soon3 beds 2 baths
$900,000Coming Soon3 beds 2 baths2238 N Vermont St, ARLINGTON, VA 22207
MLS# VAAR2062330Listed by: CORCORAN MCENEARNEY - New
 $2,150,000Active5 beds 5 baths4,668 sq. ft.
$2,150,000Active5 beds 5 baths4,668 sq. ft.2354 N Quebec St, ARLINGTON, VA 22207
MLS# VAAR2060426Listed by: COMPASS - Open Sun, 2 to 4pmNew
 $575,000Active1 beds 1 baths788 sq. ft.
$575,000Active1 beds 1 baths788 sq. ft.888 N Quincy St #1004, ARLINGTON, VA 22203
MLS# VAAR2061422Listed by: EXP REALTY, LLC - Open Sat, 1 to 4pmNew
 $1,400,000Active5 beds 3 baths3,581 sq. ft.
$1,400,000Active5 beds 3 baths3,581 sq. ft.4655 24th St N, ARLINGTON, VA 22207
MLS# VAAR2061770Listed by: KELLER WILLIAMS REALTY - New
 $2,999,000Active6 beds 6 baths6,823 sq. ft.
$2,999,000Active6 beds 6 baths6,823 sq. ft.3100 N Monroe St, ARLINGTON, VA 22207
MLS# VAAR2059308Listed by: KELLER WILLIAMS REALTY
