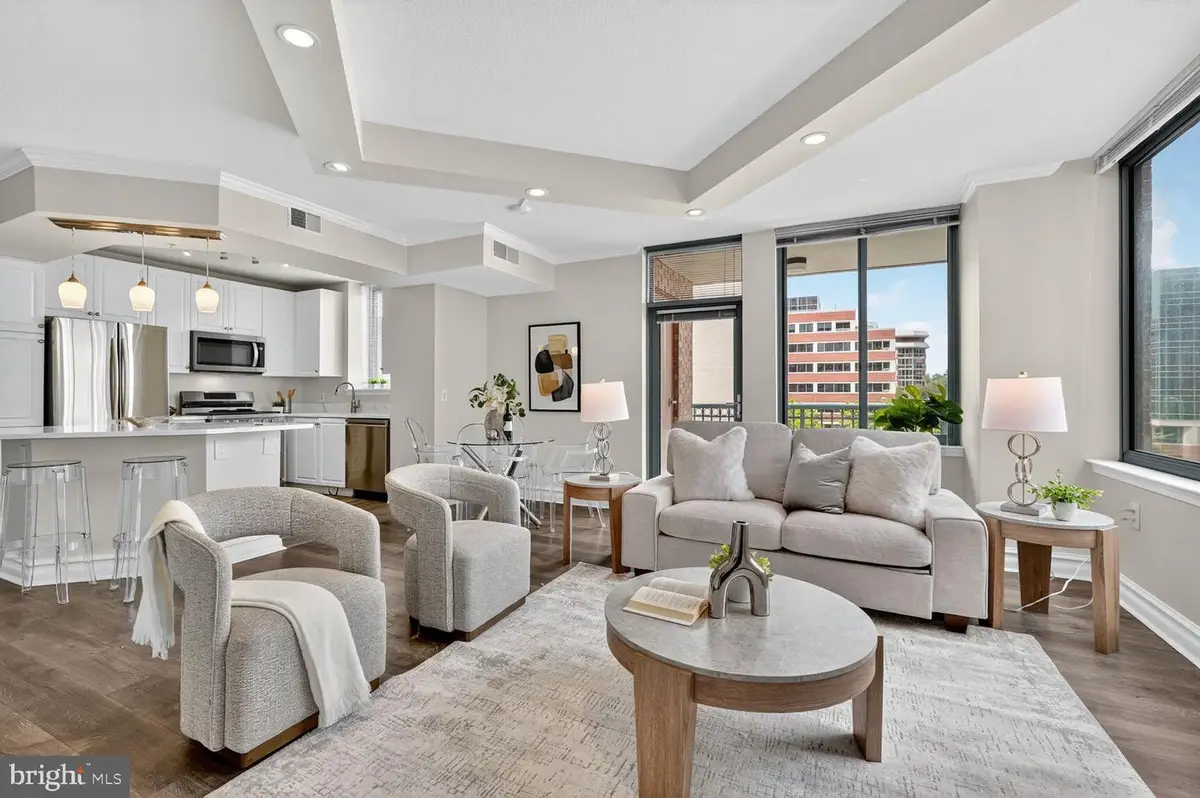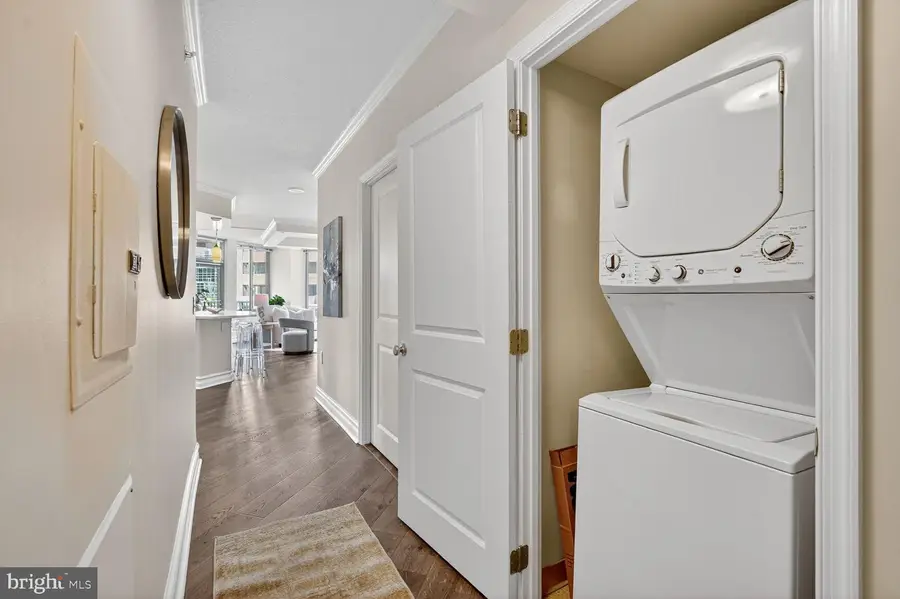851 N Glebe Rd #411, ARLINGTON, VA 22203
Local realty services provided by:ERA Martin Associates



Listed by:marga c pirozzoli
Office:compass
MLS#:VAAR2060886
Source:BRIGHTMLS
Price summary
- Price:$730,000
- Price per sq. ft.:$563.27
About this home
Welcome to the Continental at 851 N Glebe Road - Luxury living in the heart of Ballston!
This nicely updated 2-bedroom, 2-full bath condo with a private balcony offers the perfect blend of style, comfort, and convenience.. Recently painted throughout, the home features brand-new quartz kitchen countertops, stainless steel appliances including a new stove and dishwasher, new modern light fixtures in the living area and in both bathrooms, and ceramic tile flooring—creating a bright, clean, and contemporary living space. HVAC replaced in 2023.
Gracious entry foyer and layout allows for private living space While the open-concept layout includes a spacious living with a gas burning fireplace and dining area, perfect for entertaining or relaxing at home. Both bedrooms offer ample closet space and en-suite baths, ideal for privacy and functionality. This unit also includes two reserved garage parking spaces in tandem and a shelved storage cage down the hall from the unit.
Enjoy all the premium amenities The Continental has to offer, including a 24-hour concierge, rooftop pool and terrace with sweeping views, a rooftop state-of-the-art fitness center, and a conference room. The Continental also has a Skyview Lounge, movie theater and library.
Located just steps from the Ballston Metro, and within walking distance to Ballston Quarter, top restaurants, shops, and entertainment. Commuters will love the easy access to I-66, I-395, and Route 50, making this an ideal location for work or play.
Don’t miss this opportunity to own a beautifully updated condo in one of Arlington’s most desirable buildings!
Contact an agent
Home facts
- Year built:2003
- Listing Id #:VAAR2060886
- Added:1 day(s) ago
- Updated:August 15, 2025 at 10:12 AM
Rooms and interior
- Bedrooms:2
- Total bathrooms:2
- Full bathrooms:2
- Living area:1,296 sq. ft.
Heating and cooling
- Cooling:Central A/C
- Heating:Electric, Forced Air
Structure and exterior
- Year built:2003
- Building area:1,296 sq. ft.
Schools
- High school:WASHINGTON LEE
- Middle school:SWANSON
- Elementary school:ASHLAWN
Utilities
- Water:Public
- Sewer:Public Sewer
Finances and disclosures
- Price:$730,000
- Price per sq. ft.:$563.27
- Tax amount:$7,312 (2024)
New listings near 851 N Glebe Rd #411
- Coming Soon
 $995,000Coming Soon3 beds 4 baths
$995,000Coming Soon3 beds 4 baths1130 17th St S, ARLINGTON, VA 22202
MLS# VAAR2062234Listed by: REDFIN CORPORATION - Open Sat, 2 to 4pmNew
 $1,529,000Active4 beds 5 baths3,381 sq. ft.
$1,529,000Active4 beds 5 baths3,381 sq. ft.3801 Lorcom Ln N, ARLINGTON, VA 22207
MLS# VAAR2062298Listed by: RLAH @PROPERTIES - Open Sat, 2 to 4pmNew
 $425,000Active2 beds 1 baths801 sq. ft.
$425,000Active2 beds 1 baths801 sq. ft.1563 N Colonial Ter #401-z, ARLINGTON, VA 22209
MLS# VAAR2062392Listed by: COLDWELL BANKER REALTY - Open Sat, 12 to 3pmNew
 $1,375,000Active8 beds 4 baths4,634 sq. ft.
$1,375,000Active8 beds 4 baths4,634 sq. ft.1805 S Pollard St, ARLINGTON, VA 22204
MLS# VAAR2062268Listed by: PEARSON SMITH REALTY, LLC - Coming Soon
 $900,000Coming Soon3 beds 2 baths
$900,000Coming Soon3 beds 2 baths2238 N Vermont St, ARLINGTON, VA 22207
MLS# VAAR2062330Listed by: CORCORAN MCENEARNEY - New
 $2,150,000Active5 beds 5 baths4,668 sq. ft.
$2,150,000Active5 beds 5 baths4,668 sq. ft.2354 N Quebec St, ARLINGTON, VA 22207
MLS# VAAR2060426Listed by: COMPASS - Open Sun, 2 to 4pmNew
 $575,000Active1 beds 1 baths788 sq. ft.
$575,000Active1 beds 1 baths788 sq. ft.888 N Quincy St #1004, ARLINGTON, VA 22203
MLS# VAAR2061422Listed by: EXP REALTY, LLC - Open Sat, 1 to 4pmNew
 $1,400,000Active5 beds 3 baths3,581 sq. ft.
$1,400,000Active5 beds 3 baths3,581 sq. ft.4655 24th St N, ARLINGTON, VA 22207
MLS# VAAR2061770Listed by: KELLER WILLIAMS REALTY - New
 $2,999,000Active6 beds 6 baths6,823 sq. ft.
$2,999,000Active6 beds 6 baths6,823 sq. ft.3100 N Monroe St, ARLINGTON, VA 22207
MLS# VAAR2059308Listed by: KELLER WILLIAMS REALTY

