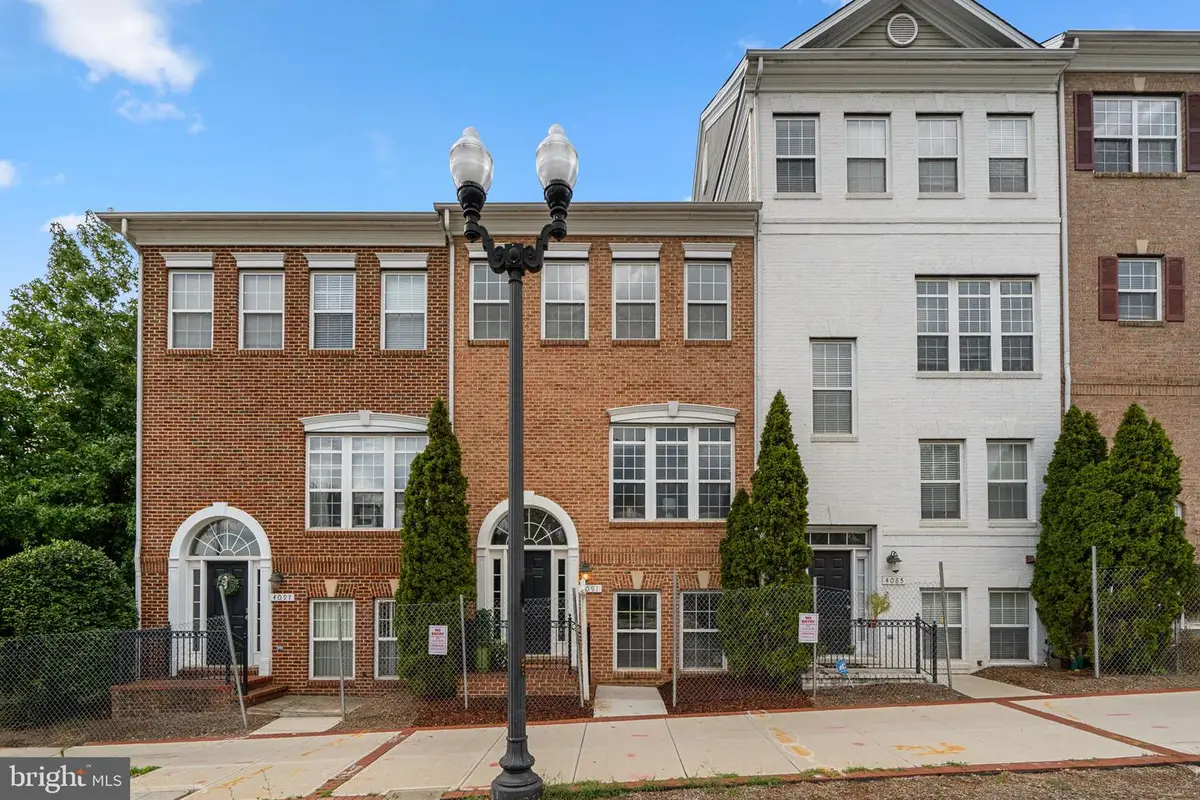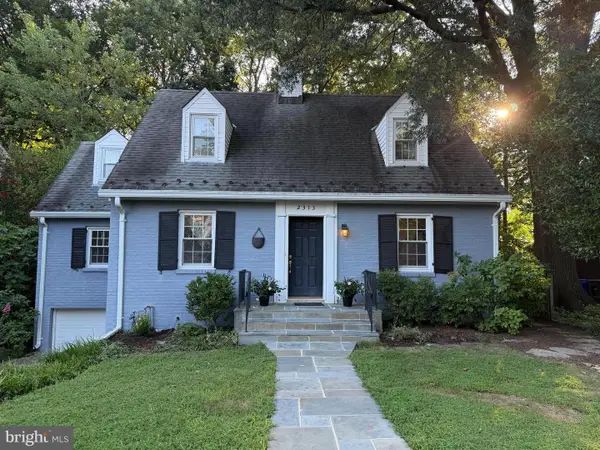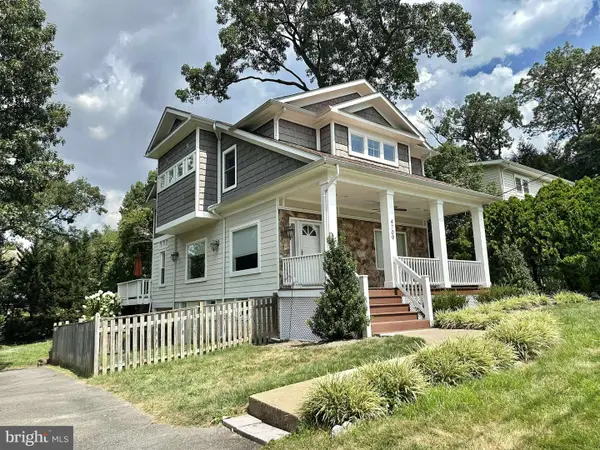4091 Columbia Pike, ARLINGTON, VA 22204
Local realty services provided by:ERA Central Realty Group



4091 Columbia Pike,ARLINGTON, VA 22204
$749,000
- 3 Beds
- 3 Baths
- 1,374 sq. ft.
- Townhouse
- Active
Upcoming open houses
- Sun, Aug 1701:00 pm - 03:00 pm
Listed by:virginia amos
Office:coldwell banker realty
MLS#:VAAR2062340
Source:BRIGHTMLS
Price summary
- Price:$749,000
- Price per sq. ft.:$545.12
- Monthly HOA dues:$85
About this home
Waiting for you - a total of 2064 sq ft of spacious townhouse living on Columbia Pike in Arlington. Open the front door and immediately step into a double height entry hall with steps to the lower and upper levels. Located in the small, intimate community of Alcova Row, the main level of this three bedroom, two and a half bath unit features an open kitchen with generous cabinet and counter space, an attached dining area, three sided electric fireplace and two distinct living areas. Crown molding throughout. Upstairs the master bedroom easily accommodates a king size bed while a walk in closet and bath with double vanity and large walk in shower makes getting ready for the day a breeze. Two additional bedrooms, a hall bathroom and a linen closet complete the upper level. Downstairs a fully finished family room offers space for multiple activities in addition to a laundry room and an area for an office or crafting nook. Two designated parking spaces in rear parking lot (enter on S Qunicy) with additional space on Columbia Pike. Conveniently located between Glebe Rd and George Mason Drive with bus lines direct to downtown, the Pentagon, Foreign Service School, Metro and more. Enjoy all the benefits of Arlington's $100M+ Columbia Pike Revitalization Plan with investments in streetscapes, transportation and walkability! NEW ROOF, CARPET, PAINT, LUXURY VINYL TILE (2025). NEW HVAC (2024) NEW WALK IN SHOWER (2021). ONE YEAR HOME WARRANTY.
Contact an agent
Home facts
- Year built:2006
- Listing Id #:VAAR2062340
- Added:1 day(s) ago
- Updated:August 16, 2025 at 01:49 PM
Rooms and interior
- Bedrooms:3
- Total bathrooms:3
- Full bathrooms:2
- Half bathrooms:1
- Living area:1,374 sq. ft.
Heating and cooling
- Cooling:Central A/C
- Heating:Electric, Heat Pump(s)
Structure and exterior
- Roof:Composite
- Year built:2006
- Building area:1,374 sq. ft.
- Lot area:0.02 Acres
Schools
- High school:WAKEFIELD
- Middle school:JEFFERSON
- Elementary school:BARCROFT
Utilities
- Water:Public
- Sewer:Public Sewer
Finances and disclosures
- Price:$749,000
- Price per sq. ft.:$545.12
- Tax amount:$6,800 (2024)
New listings near 4091 Columbia Pike
- Coming SoonOpen Fri, 5 to 7:30pm
 $1,175,000Coming Soon3 beds 3 baths
$1,175,000Coming Soon3 beds 3 baths2313 N Wakefield St, ARLINGTON, VA 22207
MLS# VAAR2062416Listed by: CORCORAN MCENEARNEY - New
 $900,000Active0.19 Acres
$900,000Active0.19 Acres2238 N Vermont St, ARLINGTON, VA 22207
MLS# VAAR2062444Listed by: CORCORAN MCENEARNEY - New
 $1,175,000Active3 beds 2 baths2,690 sq. ft.
$1,175,000Active3 beds 2 baths2,690 sq. ft.4709 7th St S, ARLINGTON, VA 22204
MLS# VAAR2062426Listed by: EXP REALTY, LLC - Coming SoonOpen Sat, 2 to 4pm
 $995,000Coming Soon3 beds 4 baths
$995,000Coming Soon3 beds 4 baths1130 17th St S, ARLINGTON, VA 22202
MLS# VAAR2062234Listed by: REDFIN CORPORATION - Open Sat, 2 to 4pmNew
 $1,529,000Active4 beds 5 baths3,381 sq. ft.
$1,529,000Active4 beds 5 baths3,381 sq. ft.3801 Lorcom Ln N, ARLINGTON, VA 22207
MLS# VAAR2062298Listed by: RLAH @PROPERTIES - Open Sat, 2 to 4pmNew
 $425,000Active2 beds 1 baths801 sq. ft.
$425,000Active2 beds 1 baths801 sq. ft.1563 N Colonial Ter #401-z, ARLINGTON, VA 22209
MLS# VAAR2062392Listed by: COLDWELL BANKER REALTY - New
 $730,000Active2 beds 2 baths1,296 sq. ft.
$730,000Active2 beds 2 baths1,296 sq. ft.851 N Glebe Rd #411, ARLINGTON, VA 22203
MLS# VAAR2060886Listed by: COMPASS - Open Sat, 12 to 3pmNew
 $1,375,000Active8 beds 4 baths4,634 sq. ft.
$1,375,000Active8 beds 4 baths4,634 sq. ft.1805 S Pollard St, ARLINGTON, VA 22204
MLS# VAAR2062268Listed by: PEARSON SMITH REALTY, LLC - New
 $900,000Active3 beds 2 baths1,574 sq. ft.
$900,000Active3 beds 2 baths1,574 sq. ft.2238 N Vermont St, ARLINGTON, VA 22207
MLS# VAAR2062330Listed by: CORCORAN MCENEARNEY

