4141 N Henderson Rd #313, Arlington, VA 22203
Local realty services provided by:ERA Reed Realty, Inc.
Listed by:john peters
Office:compass
MLS#:VAAR2064534
Source:BRIGHTMLS
Price summary
- Price:$339,900
- Price per sq. ft.:$371.07
About this home
Just listed and open Sunday, October 5 from 1-3PM! This airy Hyde Park condominium residence brings together mid-century charm and everyday ease in the heart of Ballston. Inside, you’ll find a bright and open combined living and dining area with restored original parquet floors and built-in shelving. The beautifully renovated gourmet kitchen is a chef’s dream with honed granite countertops, white subway tile backsplash, stainless steel appliances, a vented hood, and abundant custom cabinetry. The spacious bedroom is a tranquil retreat, large enough for a king sized bed and multiple storage vanities, a sitting area or even home office space. The four-piece bathroom with shower-over tub includes an updated vanity and storage mirror. Floor-to-ceiling sliding glass doors lead to a spacious balcony, giving you room to relax or entertain outdoors. This home is truly move-in ready and is freshly painted top to bottom, including popcorn ceiling removal.
Life at Hyde Park means more than just your own four walls. The building offers a concierge, pool, private park and grounds, grill area, and a large party room with a pool table. Harris Teeter is just around the corner, Ballston Quarter is a short stroll away, and Metro and bus lines put the rest of the city within easy reach. Practical perks matter, too: the monthly fee includes all utilities, with laundry rooms on every floor (two per level). Unit 313’s laundry room is conveniently right across the hall. Up to three garage parking spaces are available for rent (only $600 per YEAR for one car) in the secure garage. Hyde Park is Ballston’s first condominium, and this home carries its history with a mix of warmth and modern updates. A great spot to settle in—or step out into everything Ballston has to offer.
Contact an agent
Home facts
- Year built:1973
- Listing ID #:VAAR2064534
- Added:1 day(s) ago
- Updated:October 04, 2025 at 04:38 AM
Rooms and interior
- Bedrooms:1
- Total bathrooms:1
- Full bathrooms:1
- Living area:916 sq. ft.
Heating and cooling
- Cooling:Convector, Wall Unit
- Heating:Convector, Natural Gas, Wall Unit
Structure and exterior
- Year built:1973
- Building area:916 sq. ft.
Utilities
- Water:Public
- Sewer:Public Sewer
Finances and disclosures
- Price:$339,900
- Price per sq. ft.:$371.07
- Tax amount:$3,630 (2025)
New listings near 4141 N Henderson Rd #313
- Coming Soon
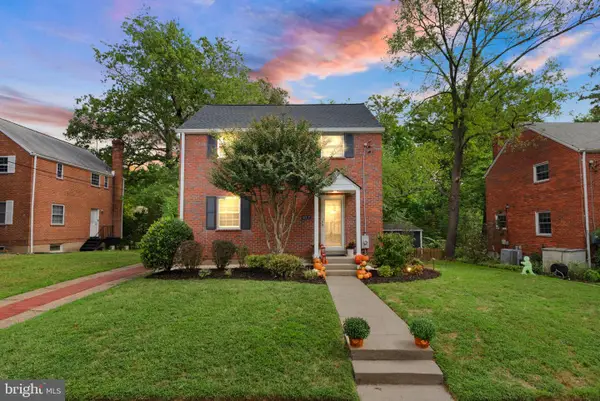 $975,000Coming Soon3 beds 2 baths
$975,000Coming Soon3 beds 2 baths217 N Emerson St, ARLINGTON, VA 22203
MLS# VAAR2064628Listed by: KELLER WILLIAMS REALTY - New
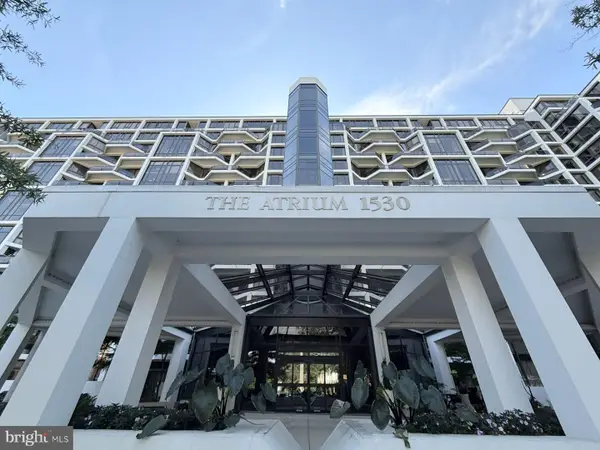 $494,900Active1 beds 1 baths775 sq. ft.
$494,900Active1 beds 1 baths775 sq. ft.1530 Key Blvd #125, ARLINGTON, VA 22209
MLS# VAAR2064180Listed by: WASHINGTON FINE PROPERTIES, LLC - New
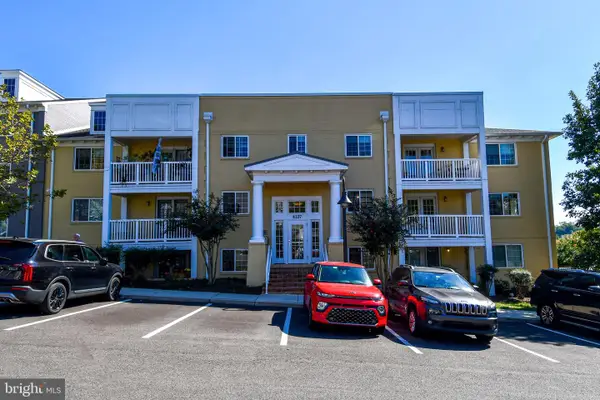 $390,000Active1 beds 1 baths851 sq. ft.
$390,000Active1 beds 1 baths851 sq. ft.4127 S Four Mile Run Drive Dr #304, ARLINGTON, VA 22204
MLS# VAAR2064392Listed by: LONG & FOSTER REAL ESTATE, INC. - New
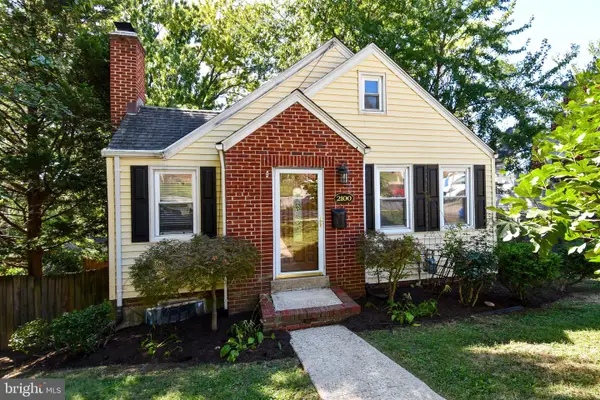 $734,000Active3 beds 2 baths1,180 sq. ft.
$734,000Active3 beds 2 baths1,180 sq. ft.2100 S Quebec St, ARLINGTON, VA 22204
MLS# VAAR2063512Listed by: LONG & FOSTER REAL ESTATE, INC. - New
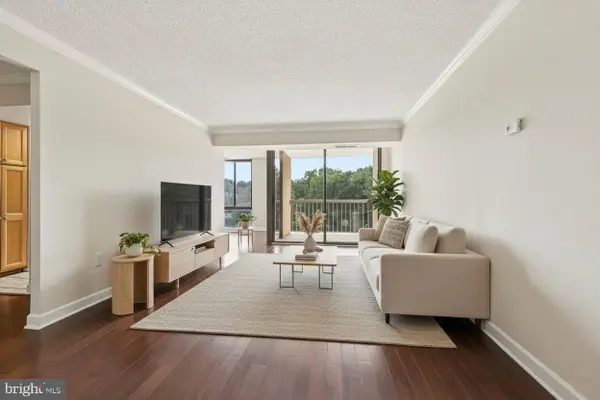 $399,999Active2 beds 2 baths1,152 sq. ft.
$399,999Active2 beds 2 baths1,152 sq. ft.4500 S Four Mile Run Dr #220, ARLINGTON, VA 22204
MLS# VAAR2064592Listed by: PEARSON SMITH REALTY, LLC - New
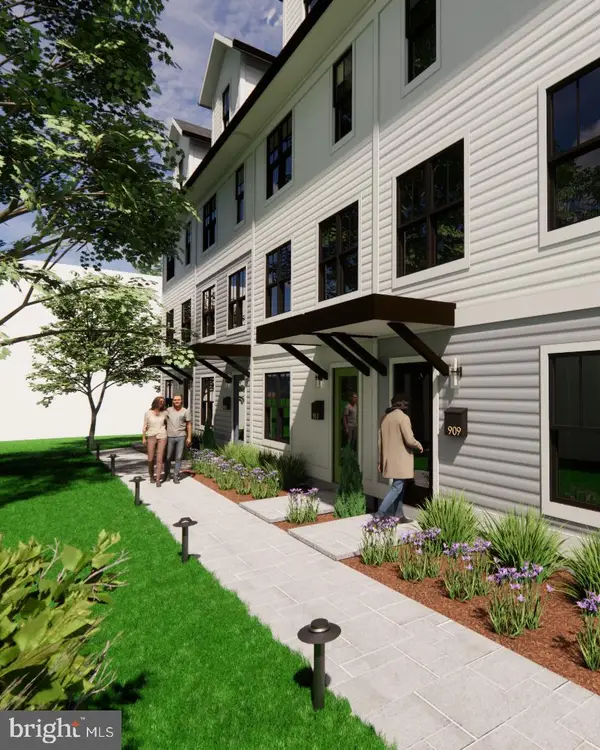 $1,499,000Active4 beds 5 baths1,735 sq. ft.
$1,499,000Active4 beds 5 baths1,735 sq. ft.911 N Irving St, ARLINGTON, VA 22201
MLS# VAAR2064614Listed by: RE/MAX DISTINCTIVE REAL ESTATE, INC. - Coming Soon
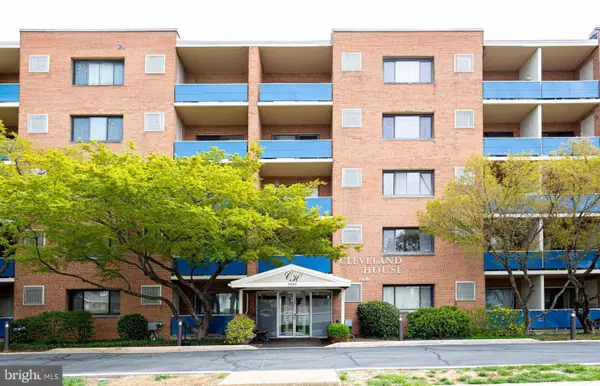 $215,000Coming Soon-- beds 1 baths
$215,000Coming Soon-- beds 1 baths1931 N Cleveland St #505, ARLINGTON, VA 22201
MLS# VAAR2063726Listed by: WEICHERT, REALTORS - New
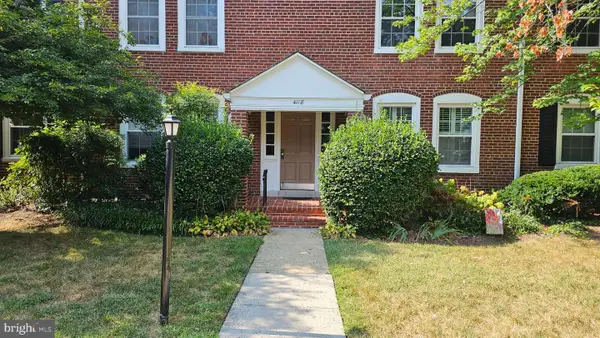 $495,000Active2 beds 2 baths1,490 sq. ft.
$495,000Active2 beds 2 baths1,490 sq. ft.4118 36th St S #a1, ARLINGTON, VA 22206
MLS# VAAR2064590Listed by: KELLER WILLIAMS REALTY - Coming Soon
 $930,000Coming Soon2 beds 3 baths
$930,000Coming Soon2 beds 3 baths1276 N Wayne St N #628, ARLINGTON, VA 22201
MLS# VAAR2063926Listed by: RE/MAX ALLEGIANCE - Open Sun, 2 to 4pmNew
 $799,900Active3 beds 2 baths1,830 sq. ft.
$799,900Active3 beds 2 baths1,830 sq. ft.4642 31st Rd S, ARLINGTON, VA 22206
MLS# VAAR2062706Listed by: EXP REALTY, LLC
