4610 17th St N, Arlington, VA 22207
Local realty services provided by:ERA Valley Realty
Listed by:betsy twigg
Office:corcoran mcenearney
MLS#:VAAR2057578
Source:BRIGHTMLS
Sorry, we are unable to map this address
Price summary
- Price:$2,700,000
About this home
**OPEN HOUSE ON SUNDAY, AUGUST 31, FROM 1 TO 4 PM**
**Before the barbecue or after the bike ride, on the way for ice cream, or a last glimpse of August, stop by this appealing new home for a Labor Day treat**
**An irresistible price change to an exceptional Spring Street new home featuring a one bedroom Accessory Dwelling Unit.**Ideal for an in-law, college student, au pair, or rental income, the home provides flexible space for today's housing needs**Located in the Glebe, Dorothy Hamm, Washington-Liberty School pyramid, the home features 5 or 6 bedrooms, 5 full and 2 half baths, a 2 car garage opening to the main level -- all well sited on an 8,375 square foot level lot**Enter through a light filled foyer with wood paneling, oak hand rails and stairs accented by a Visual Comfort light fixture**The dining room features a paneled wall, wainscoting, butler's pantry with a distinctive Uttermost light fixture and recessed lighting**The family room has a coffered ceiling and is anchored by a gas fireplace with cut stone floor to ceiling surround.**Tall doors open to the screen porch equipped with sliding windows that can be easily raised to create a three season sunroom**Just off the porch is a grilling and sunning deck overlooking the lush rear lawn**The kitchen features Cubitac cabinets to the ceiling, tile backsplash in a chevron pattern, quartzite countertops with a waterfall top at the large island and Visual Comfort pendant lighting** SubZero refrigerator, Wolf Gas range, Wolf wall oven and wall microwave, and Cove dishwasher**A pantry is off the kitchen along with a desk for organizing household and schoolwork items**A breakfast area is nestled in a bank of windows and has an Uttermost light fixture**The large den on this level has an en suite bathroom which could be used as a 6th bedroom**The mudroom has nooks, hooks, and outlets to charge electronics and opens to the two car garage**Upstairs, the primary bedroom has a 10'5" box ceiling with Visual Comfort light fixtures, views of sunrises and sunsets, and two fitted walk in closets**The marble floor in the primary bathroom is heated and enhances the luxe note of the free standing tub** Double vanities are flanked by sconces and an oversized shower has marble tile to and across the ceiling**The second bedroom has an en suite bathroom, and the third and fourth well -proportioned bedrooms share a bathroom with a double vanity, separate tub and toilet area**A folding counter is in the laundry along with cabinets, and stainless sink**Tall windows brighten the lower level rec room offering built-in cabinets and a wet bar with Uline refrigerator and more cabinets**Two finished storage areas are on this level along a powder room and utility room with more storage**A door from the rec room opens to the ADU with a kitchen offering white cabinets, LG smooth surface electric range, microwave, dishwasher, and refrigerator**a breakfast bar accommodates stools, and there is a dining space in the living room**Doors lead from the ADU to stairs and the yard**A large bedroom has space for a desk, and the bathroom completes the unit**Convenient location between Ballston and Westover with easy access to Washington, Virginia Hospital Center, government, military and business centers, and National airport**Good reverse commute to Tysons, Dulles Airport and Tech Corridor**Springstreet homes are thoughtfully designed, well built, and provide enduring value**
Contact an agent
Home facts
- Year built:2025
- Listing ID #:VAAR2057578
- Added:141 day(s) ago
- Updated:October 04, 2025 at 05:34 AM
Rooms and interior
- Bedrooms:5
- Total bathrooms:7
- Full bathrooms:5
- Half bathrooms:2
Heating and cooling
- Cooling:Ceiling Fan(s), Central A/C, Ductless/Mini-Split, Zoned
- Heating:90% Forced Air, Natural Gas, Zoned
Structure and exterior
- Roof:Architectural Shingle
- Year built:2025
Schools
- High school:WASHINGTON-LIBERTY
- Middle school:DOROTHY HAMM
- Elementary school:GLEBE
Utilities
- Water:Public
- Sewer:Public Sewer
Finances and disclosures
- Price:$2,700,000
- Tax amount:$8,832 (2024)
New listings near 4610 17th St N
- Coming Soon
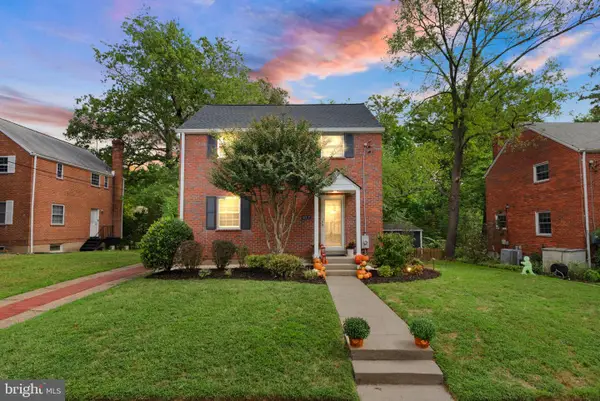 $975,000Coming Soon3 beds 2 baths
$975,000Coming Soon3 beds 2 baths217 N Emerson St, ARLINGTON, VA 22203
MLS# VAAR2064628Listed by: KELLER WILLIAMS REALTY - New
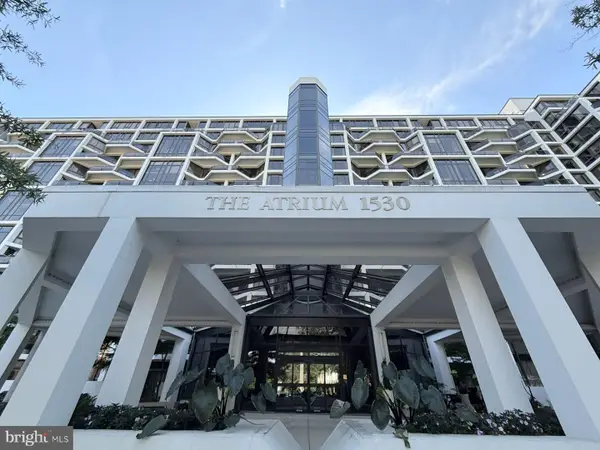 $494,900Active1 beds 1 baths775 sq. ft.
$494,900Active1 beds 1 baths775 sq. ft.1530 Key Blvd #125, ARLINGTON, VA 22209
MLS# VAAR2064180Listed by: WASHINGTON FINE PROPERTIES, LLC - New
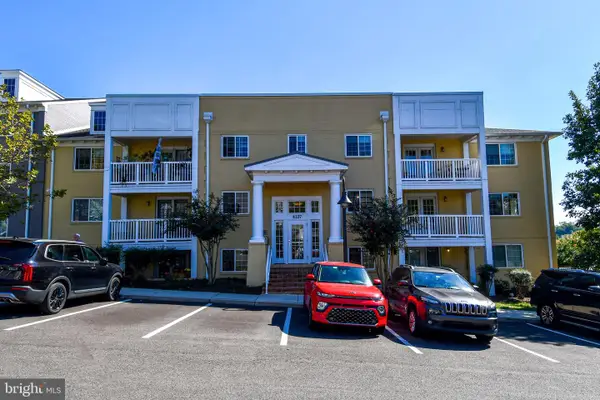 $390,000Active1 beds 1 baths851 sq. ft.
$390,000Active1 beds 1 baths851 sq. ft.4127 S Four Mile Run Drive Dr #304, ARLINGTON, VA 22204
MLS# VAAR2064392Listed by: LONG & FOSTER REAL ESTATE, INC. - New
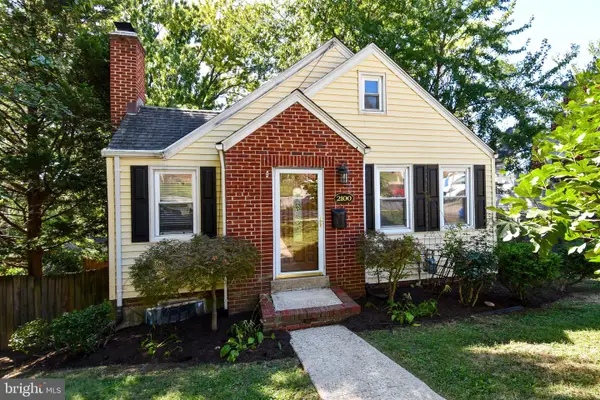 $734,000Active3 beds 2 baths1,180 sq. ft.
$734,000Active3 beds 2 baths1,180 sq. ft.2100 S Quebec St, ARLINGTON, VA 22204
MLS# VAAR2063512Listed by: LONG & FOSTER REAL ESTATE, INC. - New
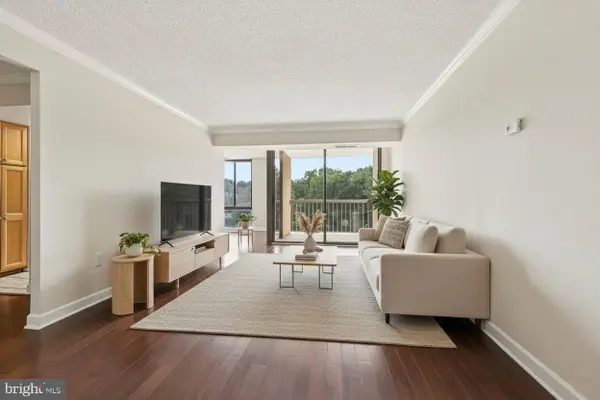 $399,999Active2 beds 2 baths1,152 sq. ft.
$399,999Active2 beds 2 baths1,152 sq. ft.4500 S Four Mile Run Dr #220, ARLINGTON, VA 22204
MLS# VAAR2064592Listed by: PEARSON SMITH REALTY, LLC - New
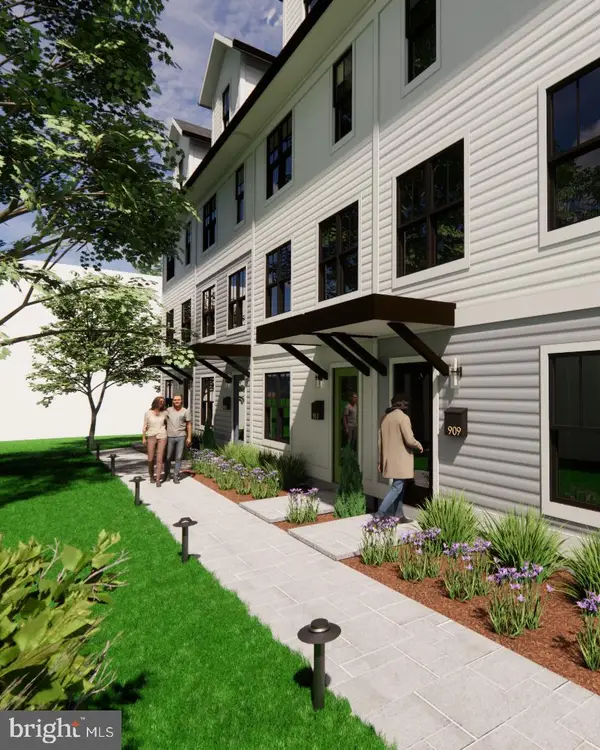 $1,499,000Active4 beds 5 baths1,735 sq. ft.
$1,499,000Active4 beds 5 baths1,735 sq. ft.911 N Irving St, ARLINGTON, VA 22201
MLS# VAAR2064614Listed by: RE/MAX DISTINCTIVE REAL ESTATE, INC. - Coming Soon
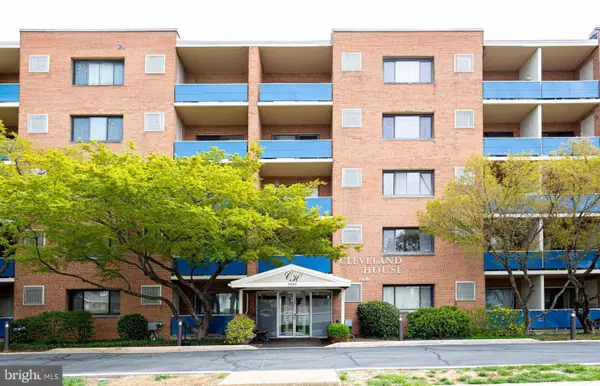 $215,000Coming Soon-- beds 1 baths
$215,000Coming Soon-- beds 1 baths1931 N Cleveland St #505, ARLINGTON, VA 22201
MLS# VAAR2063726Listed by: WEICHERT, REALTORS - New
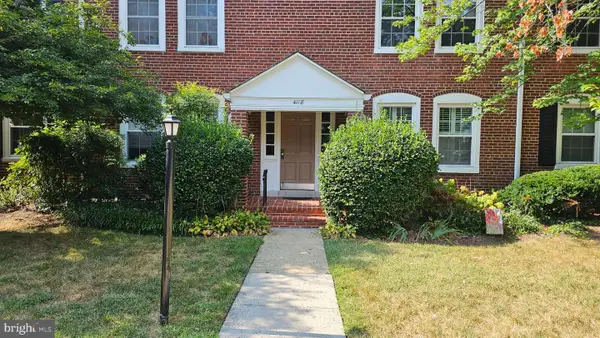 $495,000Active2 beds 2 baths1,490 sq. ft.
$495,000Active2 beds 2 baths1,490 sq. ft.4118 36th St S #a1, ARLINGTON, VA 22206
MLS# VAAR2064590Listed by: KELLER WILLIAMS REALTY - Coming Soon
 $930,000Coming Soon2 beds 3 baths
$930,000Coming Soon2 beds 3 baths1276 N Wayne St N #628, ARLINGTON, VA 22201
MLS# VAAR2063926Listed by: RE/MAX ALLEGIANCE - Open Sun, 2 to 4pmNew
 $799,900Active3 beds 2 baths1,830 sq. ft.
$799,900Active3 beds 2 baths1,830 sq. ft.4642 31st Rd S, ARLINGTON, VA 22206
MLS# VAAR2062706Listed by: EXP REALTY, LLC
