20396 Oyster Reef Pl, ASHBURN, VA 20147
Local realty services provided by:ERA Cole Realty
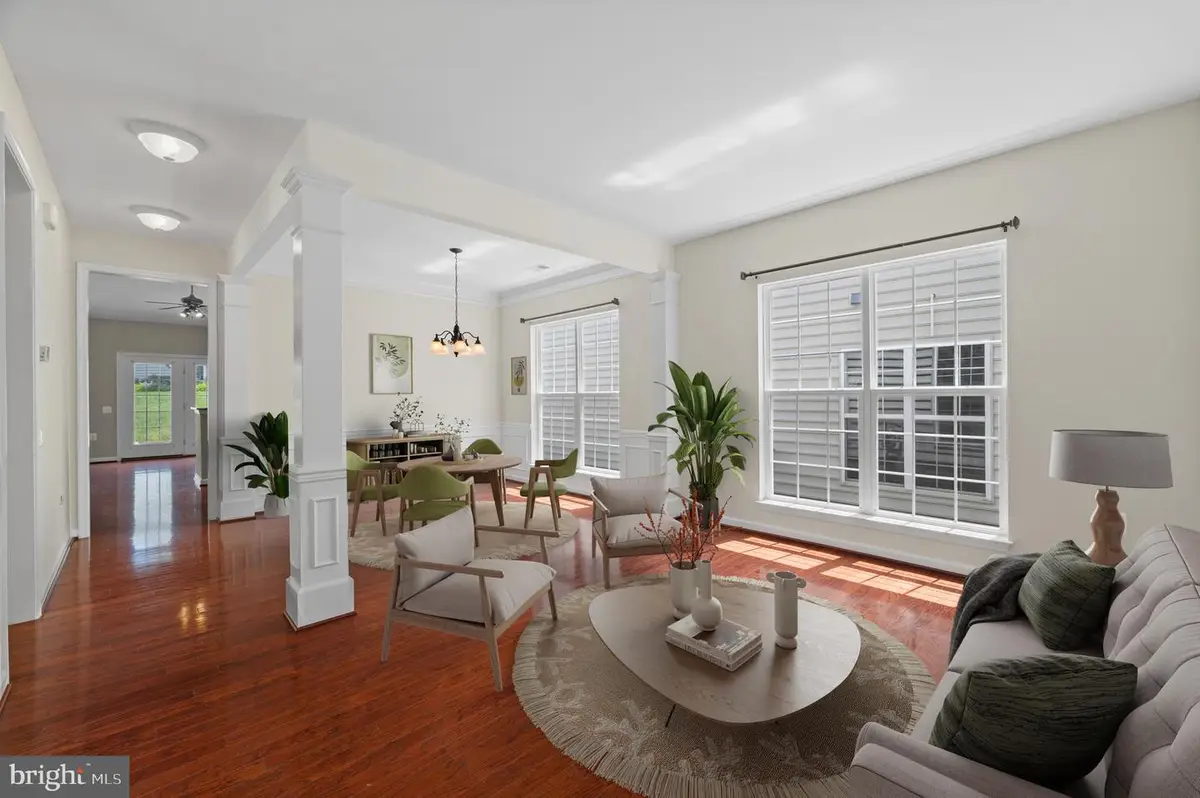
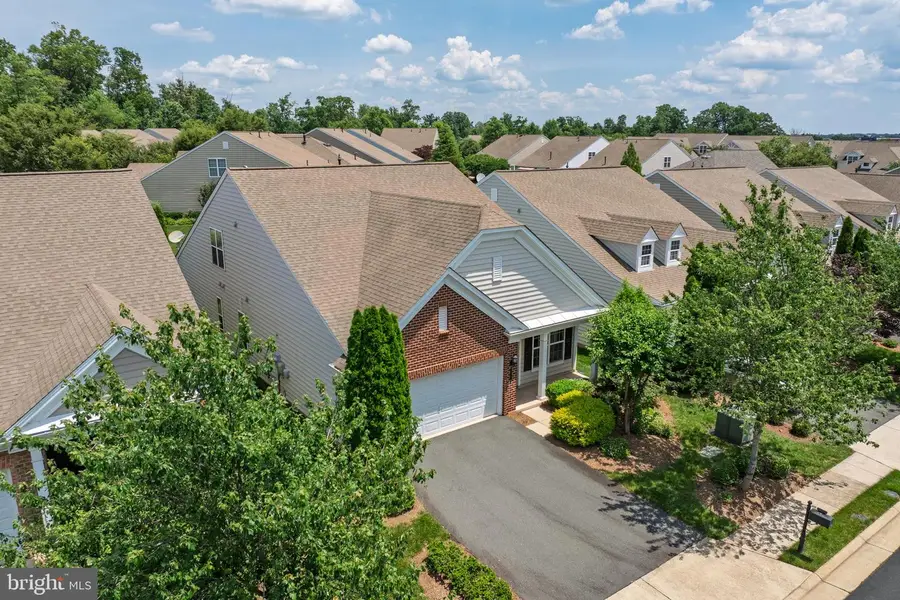
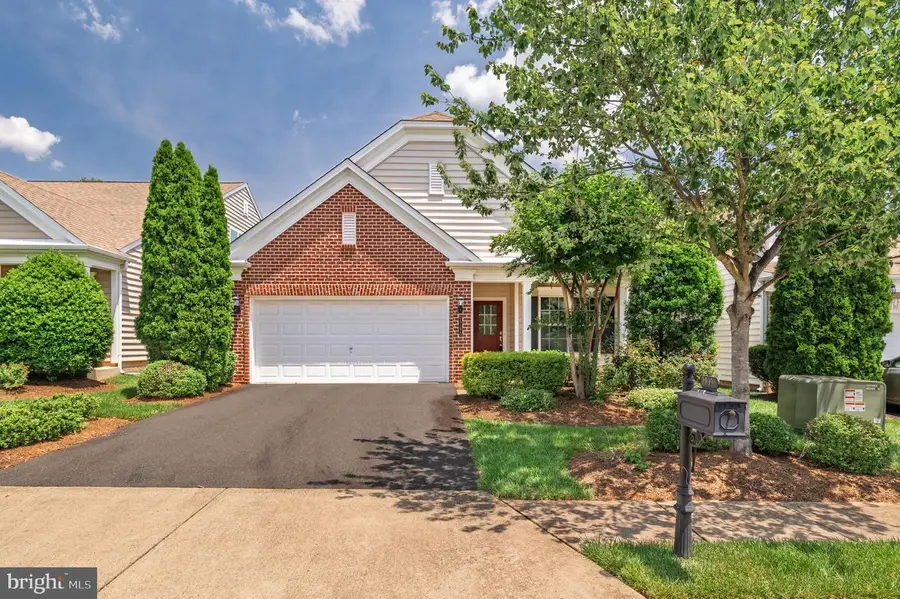
20396 Oyster Reef Pl,ASHBURN, VA 20147
$855,000
- 3 Beds
- 3 Baths
- 2,404 sq. ft.
- Single family
- Pending
Listed by:andrea m. hayes
Office:samson properties
MLS#:VALO2091946
Source:BRIGHTMLS
Price summary
- Price:$855,000
- Price per sq. ft.:$355.66
- Monthly HOA dues:$309
About this home
***ALL NEW CARPET THROUGHOUT and WALLPAPER IN KITCHEN REMOVED!*** If you have seen this property before come back to see how it shines now!!
Charming Somerset Model with Loft – Comfortable & Convenient Living
This well-maintained 3-bedroom, 3-bathroom home, built in 2010, offers a thoughtful layout with plenty of space to live and entertain. The main level features two bedrooms, spacious living and dining rooms, and a large family room with beautiful wood floors and a 2-story ceiling that adds to the sense of openness. The kitchen, complete with granite countertops, is designed for easy living and offers a functional space for meal prep and casual dining.
The owner’s suite is bright and welcoming, with a large walk-in closet and a private, well-appointed bathroom. The second bedroom is located near a conveniently updated bathroom with a walk-in shower/tub combination.
Upstairs, the loft area provides additional space for relaxation, while the third bedroom and full bath offer a quiet retreat for family or guests. Outside, the patio overlooks the backyard, which opens to a peaceful grassy common area.
Located near major transportation routes, this home is just minutes away from the shops, restaurants, and entertainment of One Loudoun, offering both convenience and comfort.
Contact an agent
Home facts
- Year built:2010
- Listing Id #:VALO2091946
- Added:119 day(s) ago
- Updated:August 01, 2025 at 07:29 AM
Rooms and interior
- Bedrooms:3
- Total bathrooms:3
- Full bathrooms:3
- Living area:2,404 sq. ft.
Heating and cooling
- Cooling:Central A/C
- Heating:Forced Air, Natural Gas
Structure and exterior
- Year built:2010
- Building area:2,404 sq. ft.
- Lot area:0.11 Acres
Schools
- High school:RIVERSIDE
- Middle school:BELMONT RIDGE
- Elementary school:STEUART W. WELLER
Utilities
- Water:Public
- Sewer:Public Sewer
Finances and disclosures
- Price:$855,000
- Price per sq. ft.:$355.66
- Tax amount:$6,707 (2025)
New listings near 20396 Oyster Reef Pl
- Open Sat, 12 to 3pmNew
 $560,000Active3 beds 3 baths1,616 sq. ft.
$560,000Active3 beds 3 baths1,616 sq. ft.43361 Radford Divide Ter, ASHBURN, VA 20148
MLS# VALO2103846Listed by: COMPASS - Coming Soon
 $575,000Coming Soon2 beds 3 baths
$575,000Coming Soon2 beds 3 baths20306 Newfoundland Sq, ASHBURN, VA 20147
MLS# VALO2103562Listed by: EXP REALTY, LLC - Open Sat, 4 to 6pmNew
 $855,000Active3 beds 4 baths3,028 sq. ft.
$855,000Active3 beds 4 baths3,028 sq. ft.23746 Hopewell Manor Ter, ASHBURN, VA 20148
MLS# VALO2103736Listed by: SAMSON PROPERTIES - New
 $619,900Active4 beds 4 baths1,896 sq. ft.
$619,900Active4 beds 4 baths1,896 sq. ft.43381 Rickenbacker Sq, ASHBURN, VA 20147
MLS# VALO2103800Listed by: VIRGINIA SELECT HOMES, LLC. - New
 $900,000Active4 beds 4 baths3,042 sq. ft.
$900,000Active4 beds 4 baths3,042 sq. ft.42905 Nashua St, ASHBURN, VA 20147
MLS# VALO2103114Listed by: RE/MAX EXECUTIVES - Coming SoonOpen Sat, 2 to 4pm
 $560,000Coming Soon4 beds 4 baths
$560,000Coming Soon4 beds 4 baths43217 Gatwick Sq, ASHBURN, VA 20147
MLS# VALO2103642Listed by: PEARSON SMITH REALTY, LLC - New
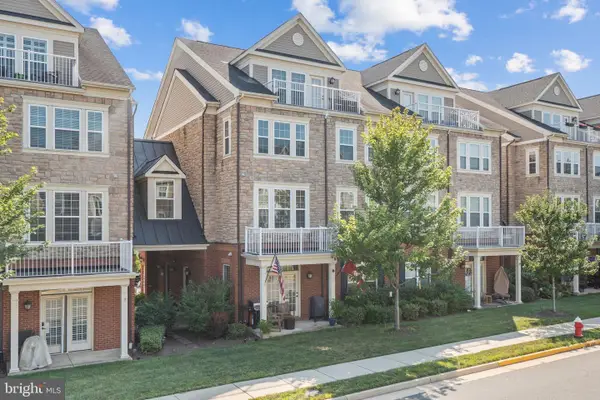 $590,000Active3 beds 3 baths1,984 sq. ft.
$590,000Active3 beds 3 baths1,984 sq. ft.42612 Hardage Ter, ASHBURN, VA 20148
MLS# VALO2103300Listed by: KELLER WILLIAMS REALTY - Open Sat, 1 to 3pmNew
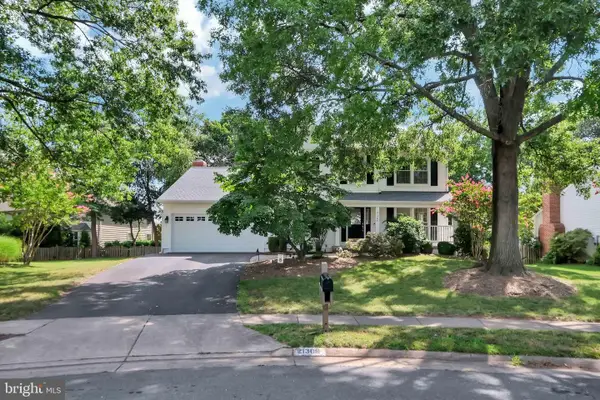 $875,000Active4 beds 4 baths3,037 sq. ft.
$875,000Active4 beds 4 baths3,037 sq. ft.21308 Arrowhead Ct, ASHBURN, VA 20147
MLS# VALO2102128Listed by: CORCORAN MCENEARNEY - Open Sun, 2 to 4pmNew
 $585,000Active3 beds 4 baths1,840 sq. ft.
$585,000Active3 beds 4 baths1,840 sq. ft.21116 Winding Brook Sq, ASHBURN, VA 20147
MLS# VALO2103606Listed by: PEARSON SMITH REALTY, LLC - New
 $747,000Active3 beds 3 baths2,500 sq. ft.
$747,000Active3 beds 3 baths2,500 sq. ft.43487 Monroe Crest Ter, ASHBURN, VA 20148
MLS# VALO2103732Listed by: TOLL BROTHERS REAL ESTATE INC.
