20768 Exchange St, Ashburn, VA 20147
Local realty services provided by:O'BRIEN REALTY ERA POWERED
20768 Exchange St,Ashburn, VA 20147
$974,989
- 4 Beds
- 4 Baths
- 3,448 sq. ft.
- Single family
- Active
Listed by:karen a brown
Office:long & foster real estate, inc.
MLS#:VALO2108260
Source:BRIGHTMLS
Price summary
- Price:$974,989
- Price per sq. ft.:$282.77
- Monthly HOA dues:$229
About this home
Exceptional Camberley Homes Back Bay model, beautifully refreshed with designer touches throughout and ideally situated within the sought-after One Loudoun community. Enjoy being just a short distance from Downtown One Loudoun’s lively shops, restaurants, and year-round events—while coming home to the peace and privacy of a quiet, tree-lined street. Inside, discover gleaming hardwood floors, a gourmet kitchen with modern finishes, fresh paint, and new lighting throughout. This spacious home offers 4 bedrooms and 3.5 baths, including a luxurious remodeled primary bath and a versatile bonus room on the upper level. The finished lower level is perfect for entertaining with built-in wet bar and full bath. Step outside to a maintenance-free deck overlooking a private, fully fenced yard with a serene stone patio surrounded by mature trees—your own tranquil retreat in one of Loudoun’s most desirable communities.
Contact an agent
Home facts
- Year built:2014
- Listing ID #:VALO2108260
- Added:6 day(s) ago
- Updated:October 23, 2025 at 04:33 AM
Rooms and interior
- Bedrooms:4
- Total bathrooms:4
- Full bathrooms:3
- Half bathrooms:1
- Living area:3,448 sq. ft.
Heating and cooling
- Cooling:Ceiling Fan(s), Central A/C
- Heating:Forced Air, Natural Gas
Structure and exterior
- Roof:Composite
- Year built:2014
- Building area:3,448 sq. ft.
- Lot area:0.1 Acres
Schools
- High school:RIVERSIDE
- Middle school:BELMONT RIDGE
- Elementary school:STEUART W. WELLER
Utilities
- Water:Public
- Sewer:Public Sewer
Finances and disclosures
- Price:$974,989
- Price per sq. ft.:$282.77
- Tax amount:$7,817 (2025)
New listings near 20768 Exchange St
- New
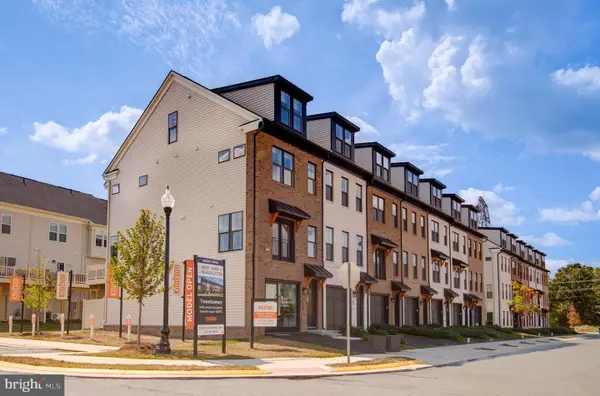 $715,855Active3 beds 4 baths1,768 sq. ft.
$715,855Active3 beds 4 baths1,768 sq. ft.22885 Tawny Pine Sqr, ASHBURN, VA 20148
MLS# VALO2109492Listed by: MCWILLIAMS/BALLARD INC. - New
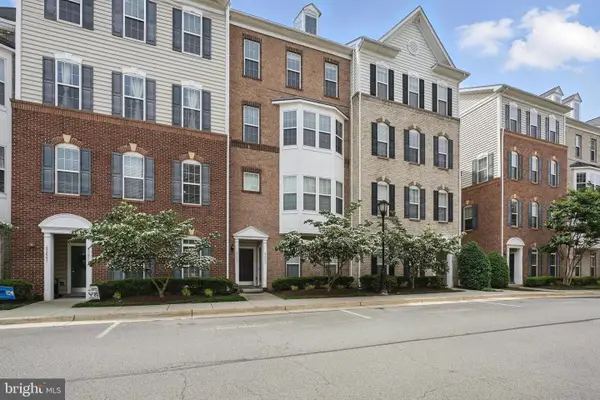 $600,000Active-- beds -- baths2,706 sq. ft.
$600,000Active-- beds -- baths2,706 sq. ft.43837 Kingston Station Ter, ASHBURN, VA 20148
MLS# VALO2109488Listed by: COMPASS - Coming Soon
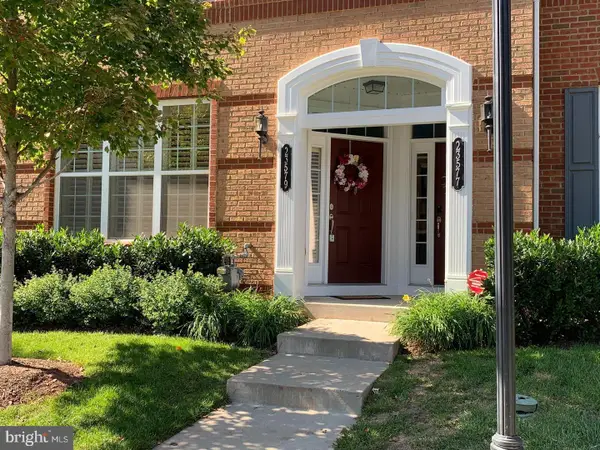 $535,000Coming Soon3 beds 3 baths
$535,000Coming Soon3 beds 3 baths23579 Belvoir Woods Ter, ASHBURN, VA 20148
MLS# VALO2109460Listed by: WEICHERT, REALTORS - Open Sun, 1:30 to 4pmNew
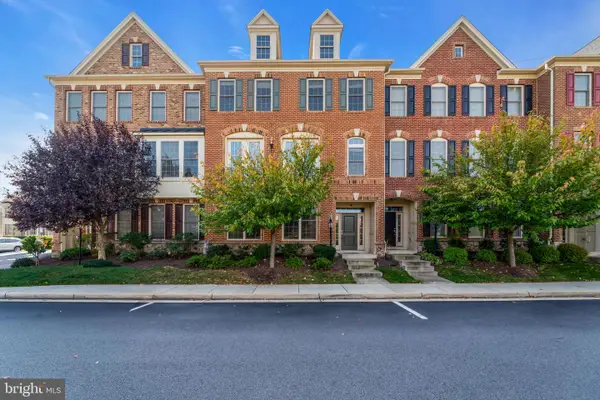 $915,000Active3 beds 4 baths3,272 sq. ft.
$915,000Active3 beds 4 baths3,272 sq. ft.43157 Clarendon Sq, ASHBURN, VA 20148
MLS# VALO2109372Listed by: SAMSON PROPERTIES - Coming SoonOpen Sat, 12 to 2pm
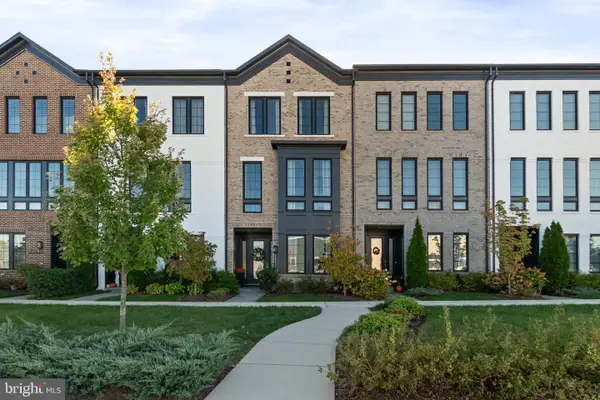 $899,900Coming Soon4 beds 4 baths
$899,900Coming Soon4 beds 4 baths20287 Savin Hill Dr, ASHBURN, VA 20147
MLS# VALO2109374Listed by: SAMSON PROPERTIES - Coming Soon
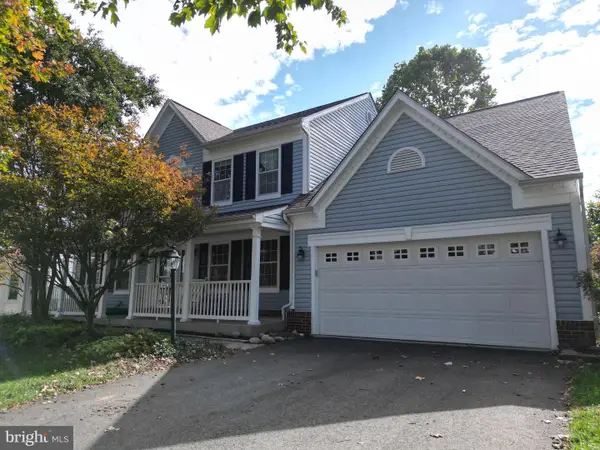 $900,000Coming Soon5 beds 4 baths
$900,000Coming Soon5 beds 4 baths43213 Wayside Cir, ASHBURN, VA 20147
MLS# VALO2108980Listed by: LPT REALTY, LLC 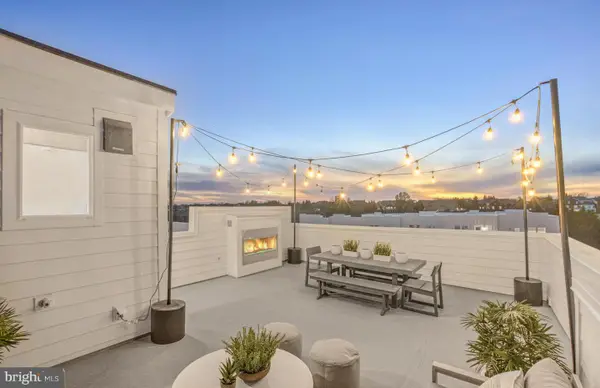 $674,990Pending3 beds 3 baths2,548 sq. ft.
$674,990Pending3 beds 3 baths2,548 sq. ft.19832 Lavender Dust Sq, ASHBURN, VA 20147
MLS# VALO2109390Listed by: MONUMENT SOTHEBY'S INTERNATIONAL REALTY- Coming Soon
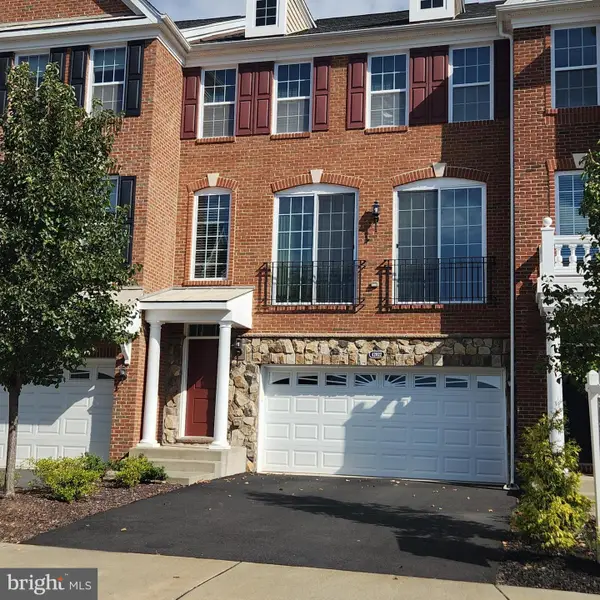 $810,000Coming Soon3 beds 3 baths
$810,000Coming Soon3 beds 3 baths42822 Edgegrove Heights Ter, ASHBURN, VA 20148
MLS# VALO2107142Listed by: CENTURY 21 REDWOOD REALTY - Coming Soon
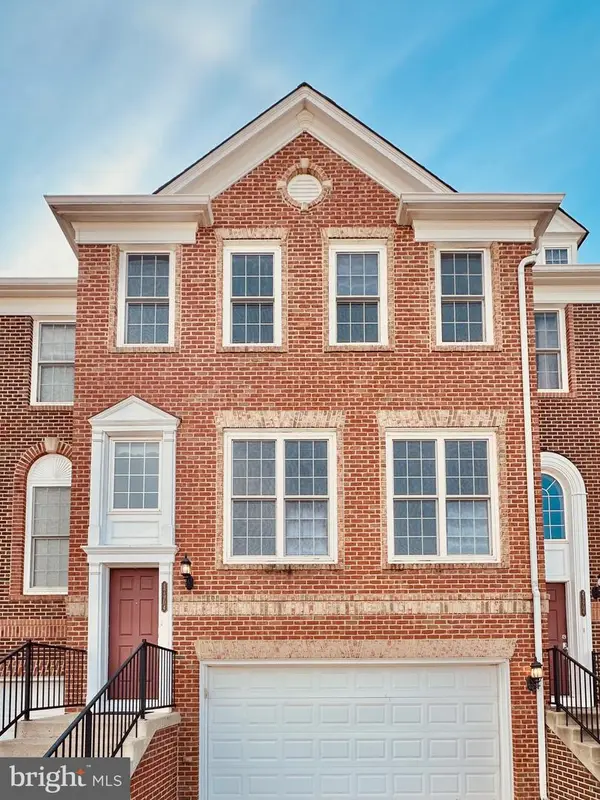 $849,992Coming Soon3 beds 4 baths
$849,992Coming Soon3 beds 4 baths42904 Bittner Sq, ASHBURN, VA 20148
MLS# VALO2109366Listed by: MARAM REALTY, LLC 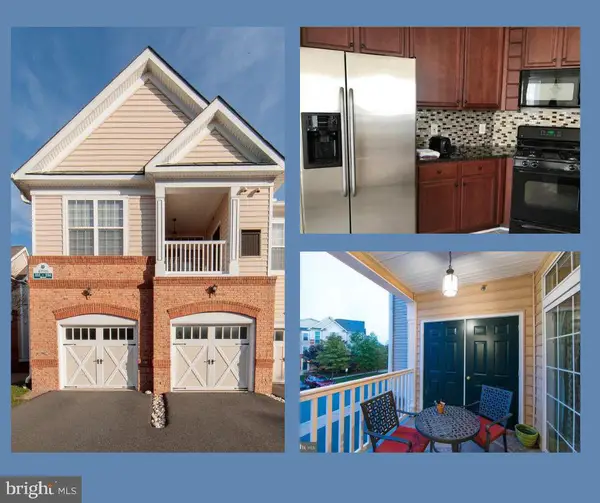 $448,000Pending2 beds 2 baths1,318 sq. ft.
$448,000Pending2 beds 2 baths1,318 sq. ft.43920 Hickory Corner Ter #111, ASHBURN, VA 20147
MLS# VALO2109144Listed by: RE/MAX ALLEGIANCE
