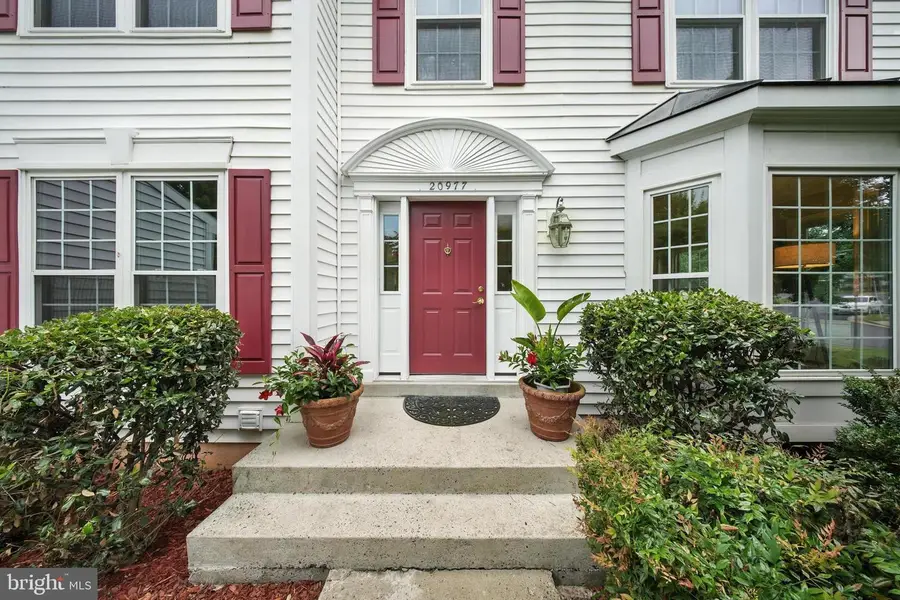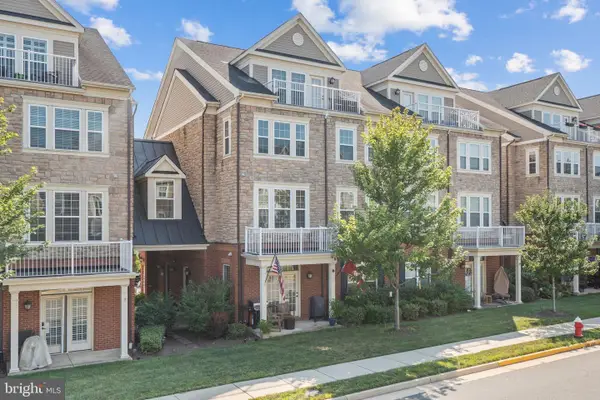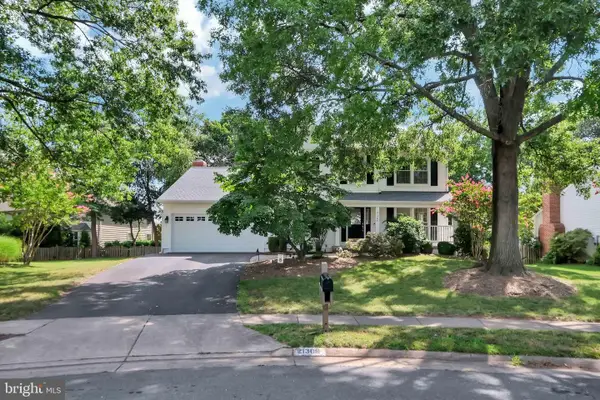20977 Fowlers Mill Cir, ASHBURN, VA 20147
Local realty services provided by:ERA Reed Realty, Inc.



20977 Fowlers Mill Cir,ASHBURN, VA 20147
$990,000
- 6 Beds
- 5 Baths
- 4,202 sq. ft.
- Single family
- Pending
Listed by:page c corbo
Office:pearson smith realty, llc.
MLS#:VALO2099704
Source:BRIGHTMLS
Price summary
- Price:$990,000
- Price per sq. ft.:$235.6
- Monthly HOA dues:$139
About this home
Offers due at 6pm Sunday 7/13/25. For sale in one of Northern Virginia’s most popular communities, Ashburn Village. This three level Abbott model, situated on a generous corner lot, offers 4202 square feet of space, located near tranquil lakes, community pools and just a stone's throw away from the new Silver Line Ashburn Metro Stop. About six miles away, you’ll find Washington Dulles Airport, Inova Loudoun Hospital and shopping galore. Come inside to be greeted by a two level foyer, comfortable open and light filled floor plan with a main level office, gleaming hardwood floors, combined spacious living/dining room with elegant wainscotting. A gourmet kitchen with granite countertops, stone backsplash, and stainless-steel appliances adjoins an oversized bump out sun room. Relax while soaking up beautiful views of the community through walls of windows including a palladiun style picture window & French doors leading to the new trex deck overlooking open common area & walking paths that extend throughout the community. Upstairs, we offer four bedrooms, two full bathrooms, and a centrally located laundry room. In the spacious light filled lower-level you’ll find two bedrooms, two full bathrooms, a small office area near a second full kitchen, laundry room and a recreation area with walk out access to a paver patio. This lower level has its own entrance for privacy and convenience, a great option for multi-generational living.
Included in your HOA dues, is access to the Ashburn Village Sports Pavilion (AVSP), the hallmark amenity of the Ashburn Village Community, boasting one of the largest recreational facilities of its kind in Virginia. The facility consists of more than 32,000 square feet of indoor space, featuring fitness & swim classes for all ages and skill levels, the Blue Wave swim team, Rise summer camp, year-round tennis with multiple outdoor courts and the famous tennis bubble for winter indoor play. There is, full-size basketball gymnasium, two racquetball courts, as well as a steam room and sauna. Enjoy a variety of cardio equipment, group, and spin/cycle classes as well as personal training available. Ashburn Village residents can enjoy four outdoor pools, marina, one indoor pool, multiple lakes for catch and release fishing, canoeing & paddle boarding, playgrounds, ball fields, all with miles of paved walking paths nearby. Compete with your neighbors in a good game of pickleball, tennis, basketball, baseball, or soccer. Come see 500 acres of open outdoor space. The Ashburn Village Association is proud to present a brilliant display of fireworks for the Fourth of July, a carnival type Village Fest in August, occasional Comedy Night, 5K/10K & Fun Runs, Parades, Shred events, Community Yard Sales, Summer Movie Nights and more.
Make an appointment to see this six-bedroom, four-bathroom single family home! Showings will start early July. Professional photos are coming soon too!
Contact an agent
Home facts
- Year built:1995
- Listing Id #:VALO2099704
- Added:46 day(s) ago
- Updated:August 01, 2025 at 07:29 AM
Rooms and interior
- Bedrooms:6
- Total bathrooms:5
- Full bathrooms:4
- Half bathrooms:1
- Living area:4,202 sq. ft.
Heating and cooling
- Cooling:Central A/C
- Heating:Central, Natural Gas, Solar, Solar - Active
Structure and exterior
- Roof:Shingle
- Year built:1995
- Building area:4,202 sq. ft.
- Lot area:0.28 Acres
Schools
- High school:BROAD RUN
- Middle school:FARMWELL STATION
- Elementary school:DOMINION TRAIL
Utilities
- Water:Public
- Sewer:Public Sewer
Finances and disclosures
- Price:$990,000
- Price per sq. ft.:$235.6
- Tax amount:$6,928 (2025)
New listings near 20977 Fowlers Mill Cir
- Open Sat, 12 to 3pmNew
 $560,000Active3 beds 3 baths1,616 sq. ft.
$560,000Active3 beds 3 baths1,616 sq. ft.43361 Radford Divide Ter, ASHBURN, VA 20148
MLS# VALO2103846Listed by: COMPASS - Coming Soon
 $575,000Coming Soon2 beds 3 baths
$575,000Coming Soon2 beds 3 baths20306 Newfoundland Sq, ASHBURN, VA 20147
MLS# VALO2103562Listed by: EXP REALTY, LLC - Open Sat, 4 to 6pmNew
 $855,000Active3 beds 4 baths3,028 sq. ft.
$855,000Active3 beds 4 baths3,028 sq. ft.23746 Hopewell Manor Ter, ASHBURN, VA 20148
MLS# VALO2103736Listed by: SAMSON PROPERTIES - New
 $619,900Active4 beds 4 baths1,896 sq. ft.
$619,900Active4 beds 4 baths1,896 sq. ft.43381 Rickenbacker Sq, ASHBURN, VA 20147
MLS# VALO2103800Listed by: VIRGINIA SELECT HOMES, LLC. - New
 $900,000Active4 beds 4 baths3,042 sq. ft.
$900,000Active4 beds 4 baths3,042 sq. ft.42905 Nashua St, ASHBURN, VA 20147
MLS# VALO2103114Listed by: RE/MAX EXECUTIVES - Coming SoonOpen Sat, 2 to 4pm
 $560,000Coming Soon4 beds 4 baths
$560,000Coming Soon4 beds 4 baths43217 Gatwick Sq, ASHBURN, VA 20147
MLS# VALO2103642Listed by: PEARSON SMITH REALTY, LLC - New
 $590,000Active3 beds 3 baths1,984 sq. ft.
$590,000Active3 beds 3 baths1,984 sq. ft.42612 Hardage Ter, ASHBURN, VA 20148
MLS# VALO2103300Listed by: KELLER WILLIAMS REALTY - Open Sat, 1 to 3pmNew
 $875,000Active4 beds 4 baths3,037 sq. ft.
$875,000Active4 beds 4 baths3,037 sq. ft.21308 Arrowhead Ct, ASHBURN, VA 20147
MLS# VALO2102128Listed by: CORCORAN MCENEARNEY - Open Sun, 2 to 4pmNew
 $585,000Active3 beds 4 baths1,840 sq. ft.
$585,000Active3 beds 4 baths1,840 sq. ft.21116 Winding Brook Sq, ASHBURN, VA 20147
MLS# VALO2103606Listed by: PEARSON SMITH REALTY, LLC - New
 $747,000Active3 beds 3 baths2,500 sq. ft.
$747,000Active3 beds 3 baths2,500 sq. ft.43487 Monroe Crest Ter, ASHBURN, VA 20148
MLS# VALO2103732Listed by: TOLL BROTHERS REAL ESTATE INC.
