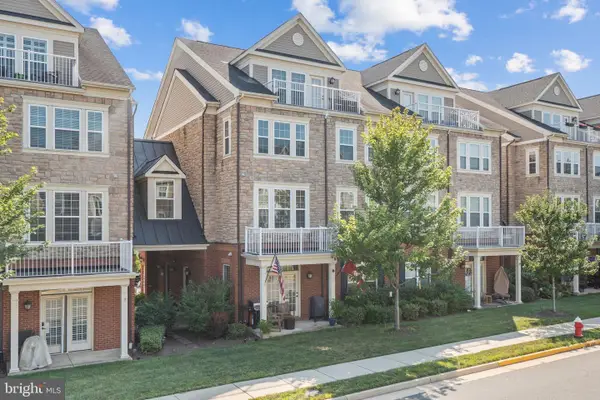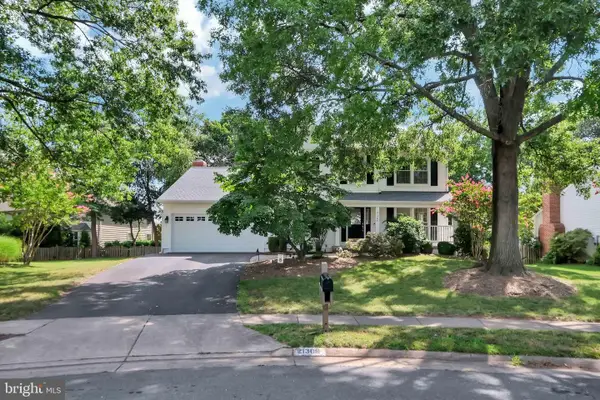21262 Dubois Ct, ASHBURN, VA 20147
Local realty services provided by:Mountain Realty ERA Powered

Listed by:charles j wade
Office:samson properties
MLS#:VALO2090976
Source:BRIGHTMLS
Price summary
- Price:$1,150,000
- Price per sq. ft.:$244.68
- Monthly HOA dues:$139
About this home
**** Price Reduction priced well under Comps **** Welcome to this Beautiful Lakefront Home by Kettler Home, the Chadwick Model. A Stately, Colonial-style Residence nestled in the heart of Ashburn Village, in Lakepointe Community offering a generous Living Space on a Serene 1/3 Acre lot backing to Cedar Lake and a Paved Walking Trail. Feature 6 Spacious Bedrooms and 3.5 bathrooms, including a Primary/Master Bedroom Suite with Sunken Sitting Area offering Peaceful Lakeviews, Completely Updated On-Suite Master Bath (2025) with Separate Frameless Shower Enclosure, with Oversize Freestanding Tub, new Vanity, New Tile and Water Closet, 4 Spacious Secondary Bedrooms each large enough to accommodate a King Bed without taking over the room, sharing a fully updated Hall Full Bath (2025) including new Vanity, Tile and Shower/Tub Enclosure, New Toilet. The Upper Bedroom Level has New Carpet (2025). The Kitchen features Stainless Steel Appliances with Wall Oven, Built in Wall Microwave/Convection Oven , 5 Burner Cooktop with Vent, Refrigerator with Ice-maker, Dishwasher, Built-in Wine Refrigerator, Center Granite Island, Recessed Ceiling Lighting , Ceramic Tile Flooring and Sliding Glass Patio with Deck Access with beautiful Lake Views. A mudroom off the Kitchen offers a Main Level Laundry area with Washer/Dryer Hookups and Garage access. The rest of the Main Level features Hardwood Flooring , Crown Moulding Formal Dining Room with Chair Moulding, Family/Living Room has New Carpet (2025) with Gas Pass-through Two-Sided Fireplace to enjoy Evening views of the Lake and Paved Trail. The Living Area is Pre-wired for a Flat Screen Television and Sound System. There are also 2 Bonus Rooms, One that can be used as an Office/Exercise Room or Den and the other as a Spare Main Level Guest Room or Second Office/Study. The Upper 2 Levels features Plantation Shutters on all Windows. The Finished Basement, has new Flooring providing an Additional Living or Recreational Space with access through a sliding Glass Door to a Stone Paver Patio with Lakeviews. There is a 6th Bedroom with Full Bath and an unfinished area for Storage. Original Windows replaced with Thompson Creek Windows, Plantation Shutters, newer Water Heater and Dual Zone HVAC, Full Lawn Irrigation System, Kitchen Remodeled with new Cabinets, Stainless Steel Appliances and Beveled Granite Countertops.HOA Community Amenities:
Access to the Ashburn Sports Pavilion Located within the Ashburn Village community, with Fitness Center, Tennis Bubble, Meeting Rooms, Community Center, Lake with Complimentary Kayaks, Canoes and Paddleboats, Fitness Trails and Sports Fields and other communal facilities, promoting an Active and Engaging Lifestyle. Shopping, Groceries, Restaurants and Coffee Shops minutes away. Near Commuter Routes and Minutes to Loudoun Station Silver Line Metro and Metro Bus.
Contact an agent
Home facts
- Year built:1996
- Listing Id #:VALO2090976
- Added:141 day(s) ago
- Updated:August 01, 2025 at 07:29 AM
Rooms and interior
- Bedrooms:6
- Total bathrooms:4
- Full bathrooms:3
- Half bathrooms:1
- Living area:4,700 sq. ft.
Heating and cooling
- Cooling:Central A/C
- Heating:Central, Natural Gas
Structure and exterior
- Year built:1996
- Building area:4,700 sq. ft.
- Lot area:0.3 Acres
Utilities
- Water:Public
- Sewer:Public Sewer
Finances and disclosures
- Price:$1,150,000
- Price per sq. ft.:$244.68
- Tax amount:$7,628 (2024)
New listings near 21262 Dubois Ct
- Open Sat, 12 to 3pmNew
 $560,000Active3 beds 3 baths1,616 sq. ft.
$560,000Active3 beds 3 baths1,616 sq. ft.43361 Radford Divide Ter, ASHBURN, VA 20148
MLS# VALO2103846Listed by: COMPASS - Coming Soon
 $575,000Coming Soon2 beds 3 baths
$575,000Coming Soon2 beds 3 baths20306 Newfoundland Sq, ASHBURN, VA 20147
MLS# VALO2103562Listed by: EXP REALTY, LLC - Open Sat, 4 to 6pmNew
 $855,000Active3 beds 4 baths3,028 sq. ft.
$855,000Active3 beds 4 baths3,028 sq. ft.23746 Hopewell Manor Ter, ASHBURN, VA 20148
MLS# VALO2103736Listed by: SAMSON PROPERTIES - New
 $619,900Active4 beds 4 baths1,896 sq. ft.
$619,900Active4 beds 4 baths1,896 sq. ft.43381 Rickenbacker Sq, ASHBURN, VA 20147
MLS# VALO2103800Listed by: VIRGINIA SELECT HOMES, LLC. - New
 $900,000Active4 beds 4 baths3,042 sq. ft.
$900,000Active4 beds 4 baths3,042 sq. ft.42905 Nashua St, ASHBURN, VA 20147
MLS# VALO2103114Listed by: RE/MAX EXECUTIVES - Coming SoonOpen Sat, 2 to 4pm
 $560,000Coming Soon4 beds 4 baths
$560,000Coming Soon4 beds 4 baths43217 Gatwick Sq, ASHBURN, VA 20147
MLS# VALO2103642Listed by: PEARSON SMITH REALTY, LLC - New
 $590,000Active3 beds 3 baths1,984 sq. ft.
$590,000Active3 beds 3 baths1,984 sq. ft.42612 Hardage Ter, ASHBURN, VA 20148
MLS# VALO2103300Listed by: KELLER WILLIAMS REALTY - Open Sat, 1 to 3pmNew
 $875,000Active4 beds 4 baths3,037 sq. ft.
$875,000Active4 beds 4 baths3,037 sq. ft.21308 Arrowhead Ct, ASHBURN, VA 20147
MLS# VALO2102128Listed by: CORCORAN MCENEARNEY - Open Sun, 2 to 4pmNew
 $585,000Active3 beds 4 baths1,840 sq. ft.
$585,000Active3 beds 4 baths1,840 sq. ft.21116 Winding Brook Sq, ASHBURN, VA 20147
MLS# VALO2103606Listed by: PEARSON SMITH REALTY, LLC - New
 $747,000Active3 beds 3 baths2,500 sq. ft.
$747,000Active3 beds 3 baths2,500 sq. ft.43487 Monroe Crest Ter, ASHBURN, VA 20148
MLS# VALO2103732Listed by: TOLL BROTHERS REAL ESTATE INC.
