23825 Weathervane Pl, ASHBURN, VA 20148
Local realty services provided by:ERA Reed Realty, Inc.

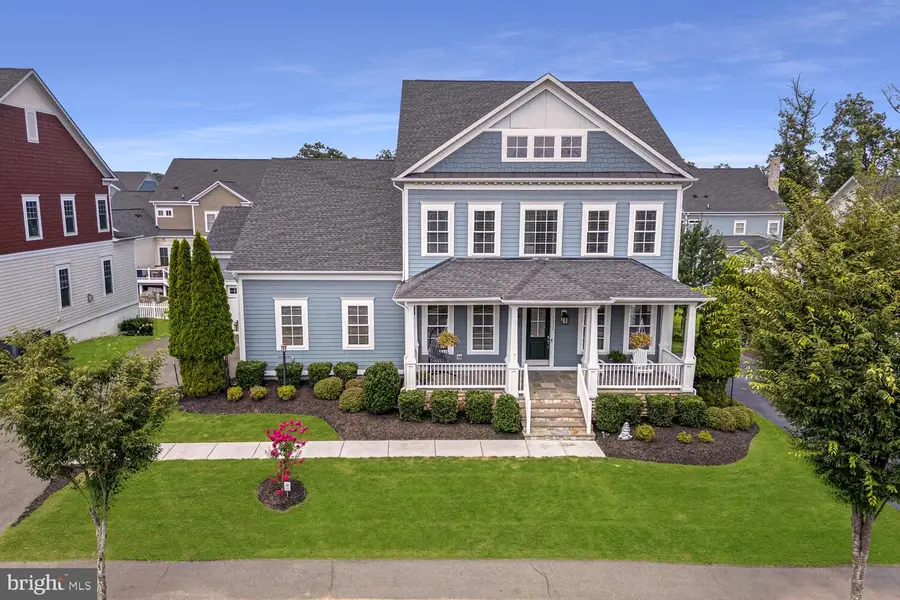
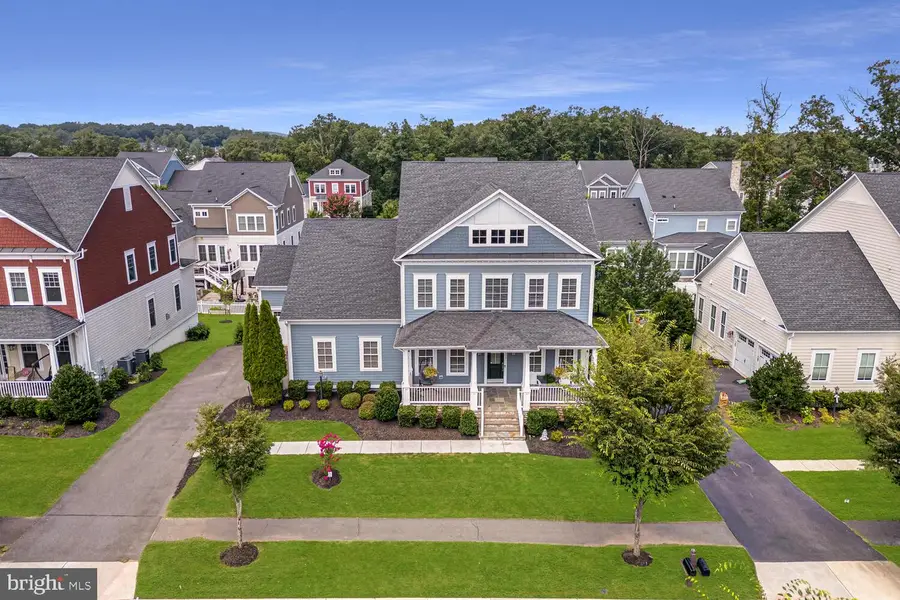
Listed by:paul g bedewi
Office:keller williams realty
MLS#:VALO2103392
Source:BRIGHTMLS
Price summary
- Price:$1,500,000
- Price per sq. ft.:$232.7
- Monthly HOA dues:$258.67
About this home
Discover the perfect blend of luxury, comfort, and timeless design in this stunning Devonshire model by K. Hovnanian, ideally located in The Grange at Willowsford. From the inviting front porch to the thoughtfully designed walkout basement, every inch of this home is crafted for refined living and effortless entertaining.
<br><br>
Inside, a gracious foyer sets the tone, flanked by formal living and dining rooms adorned with intricate moldings and wide plank hardwood floors. At the heart of the home, the gourmet kitchen is a true showpiece—where form meets function in the most beautiful way. Designed for both everyday living and seamless entertaining, it features an oversized center island that provides abundant prep space, casual dining, and gathering room for friends and family. Granite countertops, a custom mosaic tile backsplash, and rich cabinetry combine for a timeless aesthetic, while high-end stainless steel appliances—including a top-of-the-line Viking range hood and gas cooktop—elevate the culinary experience. The adjoining breakfast room opens directly to the deck, creating an easy transition to outdoor dining and relaxation.
<br><br>
The open-concept family room provides a warm and inviting atmosphere, centered around a cozy gas fireplace and seamlessly connected to the kitchen—perfect for everyday living and entertaining. Just off the main living area, a private home office is thoughtfully tucked away, creating a quiet and productive retreat for work or study.
<br><br>
Upstairs, the expansive primary suite is a luxurious retreat, featuring plush carpeting, two walk-in closets, and a spa-inspired bath with a soaking tub, dual vanities, and a frameless glass walk-in shower. Three additional bedrooms offer generous accommodations—one with a private en-suite bath, and two that share a well-appointed Jack and Jill bathroom. The laundry room is conveniently located on the bedroom level.
<br><br>
The fully finished walkout basement extends the living space with remarkable versatility. It includes a spacious recreation room, dedicated media room, exercise room, and a fifth bedroom with a full bath—perfect for overnight guests or multigenerational living.
<br><br>
Step outside to a beautifully landscaped backyard oasis featuring multiple patios and a Trex deck with pergola, providing an ideal setting for outdoor entertaining or peaceful evenings under the stars. A side-load three-car garage adds functionality and curb appeal.
<br><br>
All of this is complemented by Willowsford’s unparalleled lifestyle amenities, including resort-style pools, state-of-the-art fitness centers, miles of scenic trails, community parks, and a vibrant calendar of events. Residents also enjoy the farm-to-table experience curated by the Willowsford Farm and Conservancy, making this award-winning neighborhood a truly one-of-a-kind place to call home.
Contact an agent
Home facts
- Year built:2015
- Listing Id #:VALO2103392
- Added:12 day(s) ago
- Updated:August 16, 2025 at 01:49 PM
Rooms and interior
- Bedrooms:5
- Total bathrooms:5
- Full bathrooms:4
- Half bathrooms:1
- Living area:6,446 sq. ft.
Heating and cooling
- Cooling:Central A/C, Zoned
- Heating:Central, Forced Air, Natural Gas, Zoned
Structure and exterior
- Roof:Architectural Shingle
- Year built:2015
- Building area:6,446 sq. ft.
- Lot area:0.26 Acres
Schools
- High school:INDEPENDENCE
- Middle school:BRAMBLETON
- Elementary school:ELAINE E THOMPSON
Utilities
- Water:Public
- Sewer:Public Sewer
Finances and disclosures
- Price:$1,500,000
- Price per sq. ft.:$232.7
- Tax amount:$11,133 (2025)
New listings near 23825 Weathervane Pl
- Coming Soon
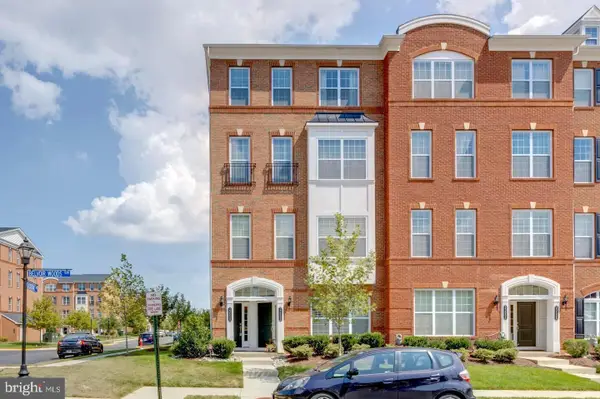 $599,900Coming Soon3 beds 3 baths
$599,900Coming Soon3 beds 3 baths23530 Belvoir Woods Ter, ASHBURN, VA 20148
MLS# VALO2104812Listed by: SAMSON PROPERTIES - Coming Soon
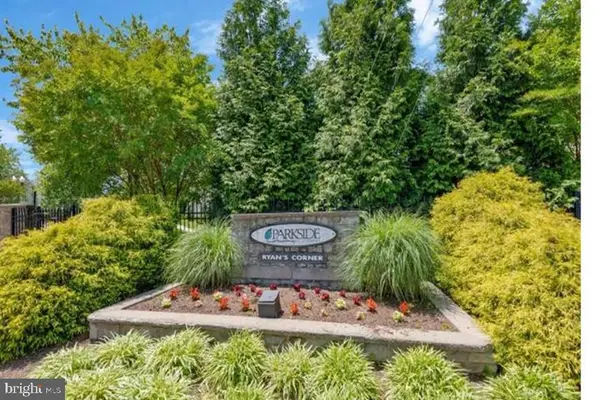 $489,000Coming Soon3 beds 3 baths
$489,000Coming Soon3 beds 3 baths21776 Dragons Green Sq, ASHBURN, VA 20147
MLS# VALO2104832Listed by: PEARSON SMITH REALTY, LLC - Open Sat, 1 to 3pmNew
 $1,249,900Active6 beds 5 baths5,135 sq. ft.
$1,249,900Active6 beds 5 baths5,135 sq. ft.43281 John Danforth Ct, ASHBURN, VA 20147
MLS# VALO2104800Listed by: RE/MAX EXECUTIVES - Coming SoonOpen Sat, 12 to 2pm
 $739,000Coming Soon3 beds 4 baths
$739,000Coming Soon3 beds 4 baths22676 Simonet Blanc Ter, ASHBURN, VA 20148
MLS# VALO2103742Listed by: REAL BROKER, LLC - Open Sat, 3 to 5pmNew
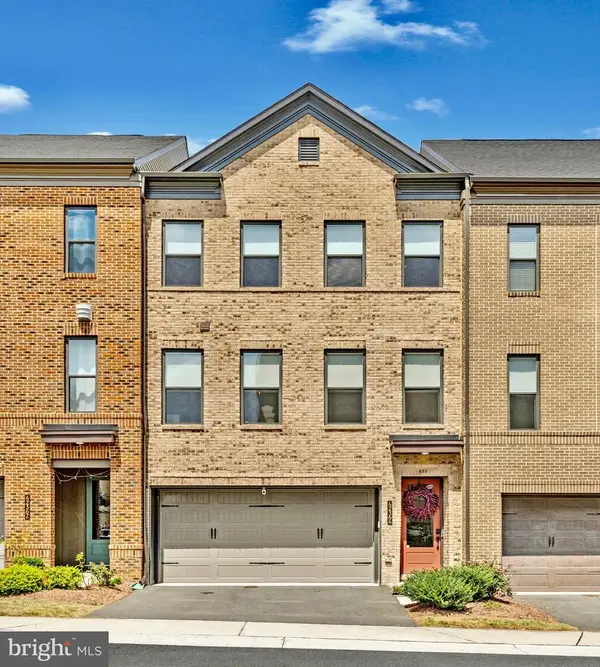 $910,000Active4 beds 4 baths3,182 sq. ft.
$910,000Active4 beds 4 baths3,182 sq. ft.42364 Zenith Ter, ASHBURN, VA 20148
MLS# VALO2104692Listed by: COMPASS - Coming Soon
 $829,000Coming Soon3 beds 4 baths
$829,000Coming Soon3 beds 4 baths21493 Willow Breeze Sq, ASHBURN, VA 20147
MLS# VALO2104794Listed by: MARAM REALTY, LLC - New
 $429,900Active2 beds 2 baths1,117 sq. ft.
$429,900Active2 beds 2 baths1,117 sq. ft.45061 Brae Ter #202, ASHBURN, VA 20147
MLS# VALO2104778Listed by: CENTURY 21 REDWOOD REALTY - Coming SoonOpen Thu, 5 to 7pm
 $1,800,000Coming Soon4 beds 4 baths
$1,800,000Coming Soon4 beds 4 baths20857 Ashburn Rd, ASHBURN, VA 20147
MLS# VALO2104486Listed by: CORCORAN MCENEARNEY - Open Sun, 1 to 3pmNew
 $625,000Active3 beds 3 baths2,190 sq. ft.
$625,000Active3 beds 3 baths2,190 sq. ft.20333 Bowfonds St, ASHBURN, VA 20147
MLS# VALO2104540Listed by: RE/MAX DISTINCTIVE REAL ESTATE, INC. - Open Sat, 12 to 2pmNew
 $825,000Active3 beds 4 baths2,828 sq. ft.
$825,000Active3 beds 4 baths2,828 sq. ft.43262 Baltusrol Ter, ASHBURN, VA 20147
MLS# VALO2104298Listed by: CENTURY 21 REDWOOD REALTY

