43064 Pony Truck Ter, ASHBURN, VA 20147
Local realty services provided by:ERA Byrne Realty
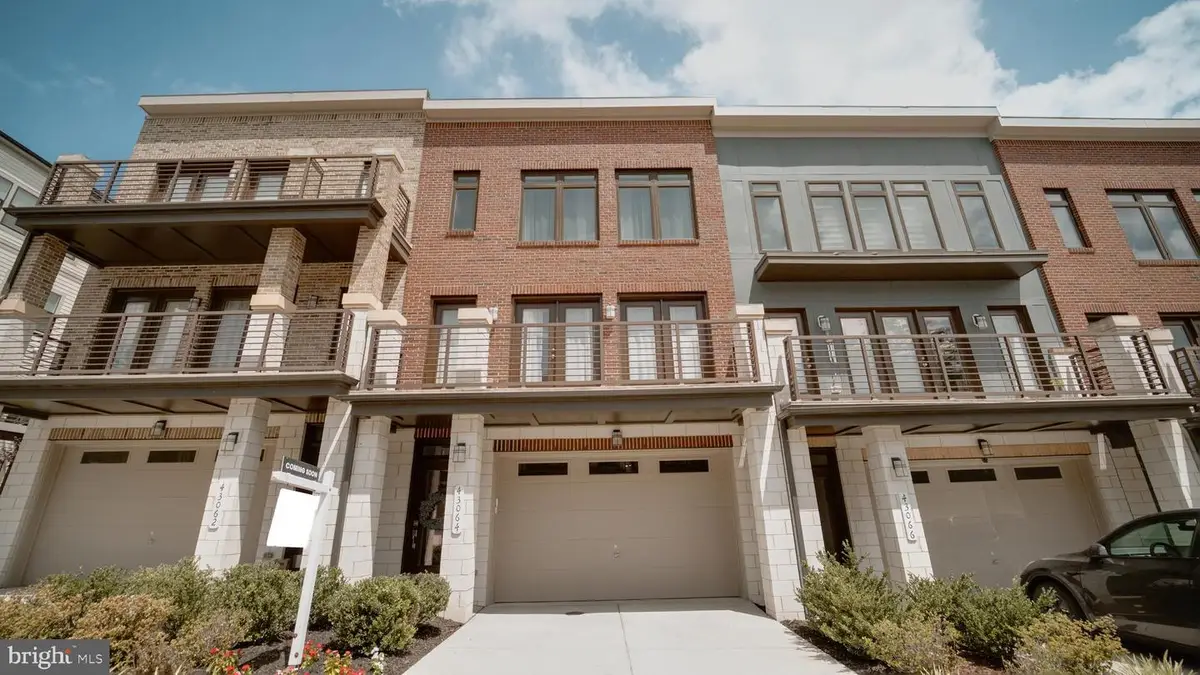
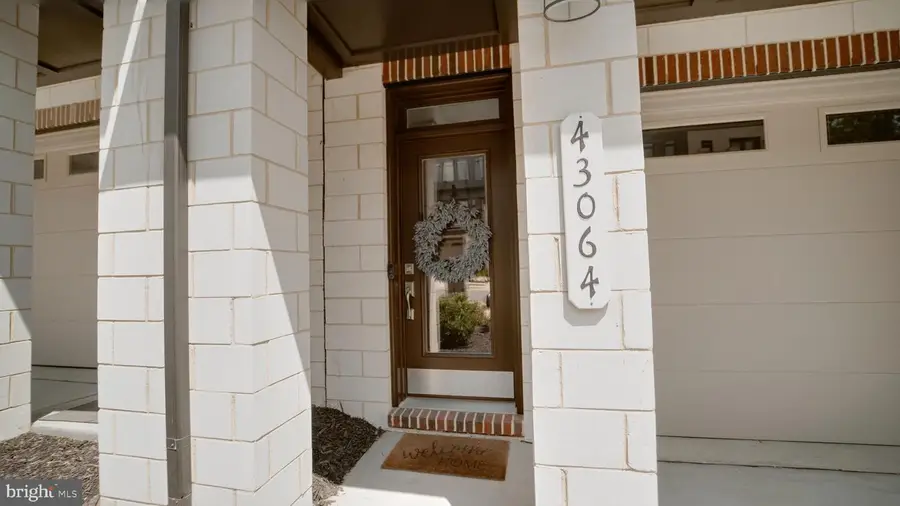
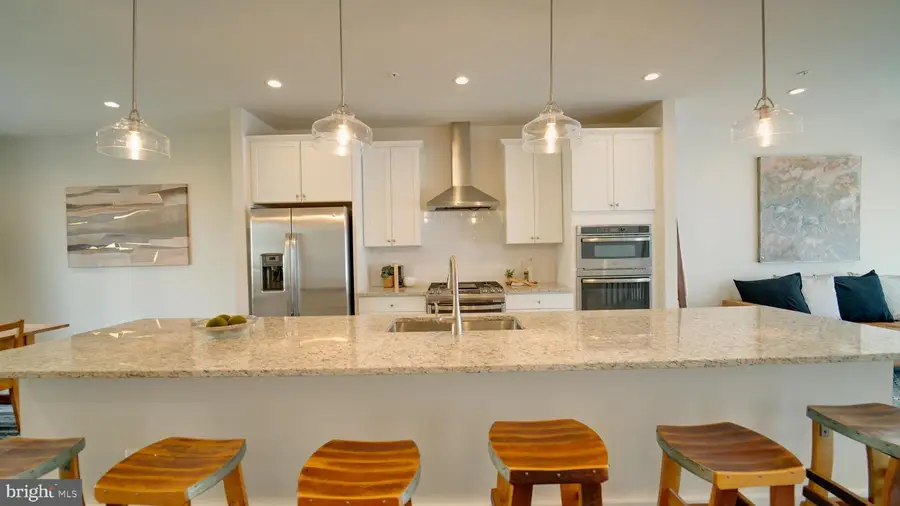
43064 Pony Truck Ter,ASHBURN, VA 20147
$750,000
- 3 Beds
- 3 Baths
- 2,096 sq. ft.
- Townhouse
- Active
Listed by:lucia mendoza
Office:kw united
MLS#:VALO2104048
Source:BRIGHTMLS
Price summary
- Price:$750,000
- Price per sq. ft.:$357.82
- Monthly HOA dues:$140
About this home
Discover this stunning 3-bedroom, 2.5-bath home in the desirable Ashburn Overlook community! Built in 2020, this residence perfectly blends style, comfort, and convenience. The open-concept design showcases a gourmet kitchen with a large island and built-in coffee nook, flowing seamlessly into the living and dining spaces—ideal for both relaxed evenings and lively gatherings. Front balcony easily accessible from the living room. The primary suite offers a custom built-in closet, while designer accent walls add warmth and character throughout.
Step outside to a spacious deck overlooking the garden area—perfect for unwinding or entertaining. Enjoy neighborhood amenities including scenic walking trails, playgrounds, a pond with turtles, and dog-friendly areas. A 3-car attached garage and HOA services—covering trash, recycling, snow removal, and community gardening—add to the ease of everyday living.
With its modern finishes, thoughtful details, and welcoming community, this home offers the perfect balance of comfort and convenience in a location you’ll love. Home has been painted throughout in 2025.
Contact an agent
Home facts
- Year built:2020
- Listing Id #:VALO2104048
- Added:8 day(s) ago
- Updated:August 15, 2025 at 01:31 AM
Rooms and interior
- Bedrooms:3
- Total bathrooms:3
- Full bathrooms:2
- Half bathrooms:1
- Living area:2,096 sq. ft.
Heating and cooling
- Cooling:Central A/C
- Heating:Central, Natural Gas
Structure and exterior
- Roof:Composite
- Year built:2020
- Building area:2,096 sq. ft.
- Lot area:0.04 Acres
Schools
- High school:STONE BRIDGE
- Middle school:TRAILSIDE
- Elementary school:BELMONT STATION
Utilities
- Water:Public
- Sewer:Public Sewer
Finances and disclosures
- Price:$750,000
- Price per sq. ft.:$357.82
- Tax amount:$5,658 (2025)
New listings near 43064 Pony Truck Ter
- Coming Soon
 $429,900Coming Soon2 beds 2 baths
$429,900Coming Soon2 beds 2 baths45061 Brae Ter #202, ASHBURN, VA 20147
MLS# VALO2104778Listed by: CENTURY 21 REDWOOD REALTY - Coming Soon
 $1,800,000Coming Soon4 beds 4 baths
$1,800,000Coming Soon4 beds 4 baths20857 Ashburn Rd, ASHBURN, VA 20147
MLS# VALO2104486Listed by: CORCORAN MCENEARNEY - Open Sun, 1 to 3pmNew
 $625,000Active3 beds 3 baths2,190 sq. ft.
$625,000Active3 beds 3 baths2,190 sq. ft.20333 Bowfonds St, ASHBURN, VA 20147
MLS# VALO2104540Listed by: RE/MAX DISTINCTIVE REAL ESTATE, INC. - Coming SoonOpen Sun, 1 to 3pm
 $825,000Coming Soon3 beds 4 baths
$825,000Coming Soon3 beds 4 baths43262 Baltusrol Ter, ASHBURN, VA 20147
MLS# VALO2104298Listed by: CENTURY 21 REDWOOD REALTY - Coming Soon
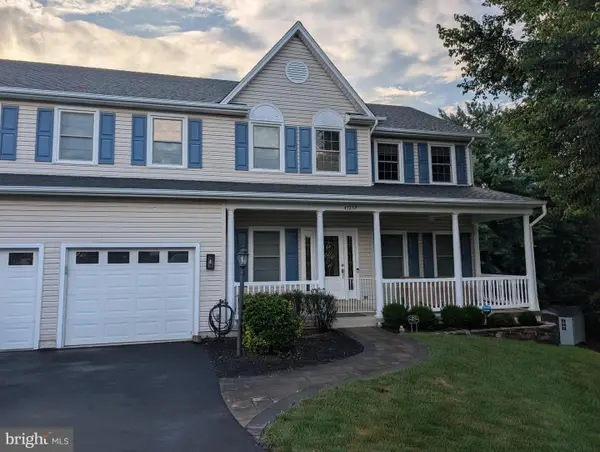 $975,000Coming Soon4 beds 4 baths
$975,000Coming Soon4 beds 4 baths43232 Wayside Cir, ASHBURN, VA 20147
MLS# VALO2104326Listed by: PEARSON SMITH REALTY, LLC - New
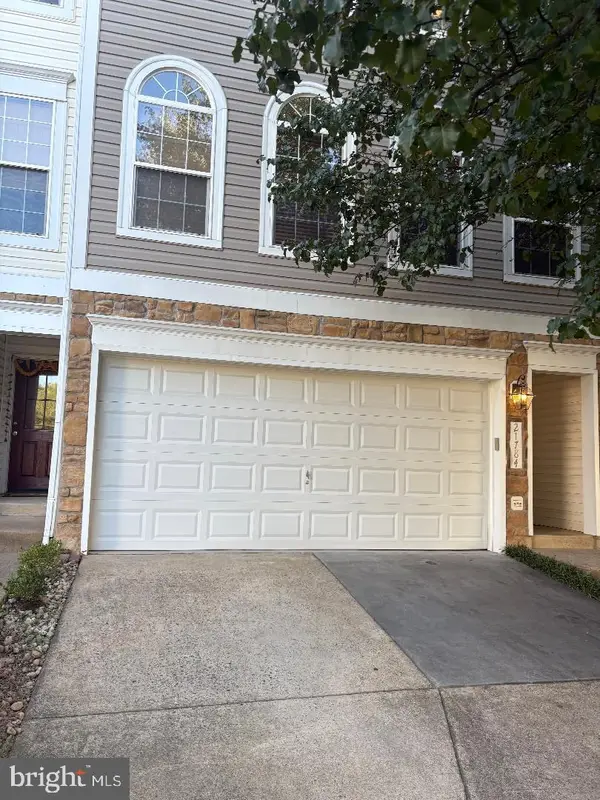 $700,000Active3 beds 4 baths2,172 sq. ft.
$700,000Active3 beds 4 baths2,172 sq. ft.21784 Oakville Ter, ASHBURN, VA 20147
MLS# VALO2104752Listed by: TUNELL REALTY, LLC - New
 $948,624Active4 beds 5 baths2,881 sq. ft.
$948,624Active4 beds 5 baths2,881 sq. ft.42131 Shining Star Sq, ASHBURN, VA 20148
MLS# VALO2104730Listed by: PEARSON SMITH REALTY, LLC - Open Sun, 1 to 4pmNew
 $2,449,000Active5 beds 7 baths10,480 sq. ft.
$2,449,000Active5 beds 7 baths10,480 sq. ft.43582 Old Kinderhook Dr, ASHBURN, VA 20147
MLS# VALO2104706Listed by: EXP REALTY, LLC - New
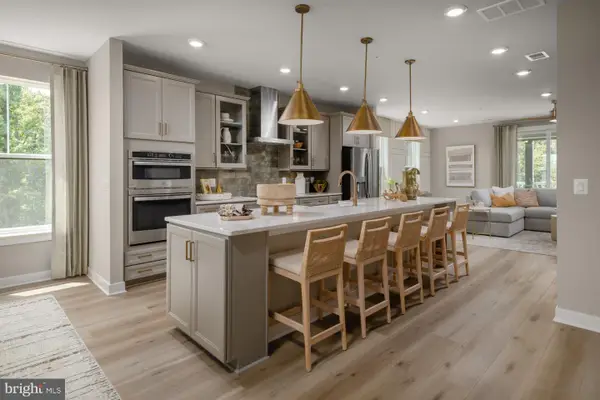 $789,990Active3 beds 3 baths2,450 sq. ft.
$789,990Active3 beds 3 baths2,450 sq. ft.Homesite 54 Strabane Ter, ASHBURN, VA 20147
MLS# VALO2104640Listed by: DRB GROUP REALTY, LLC - New
 $999,990Active3 beds 4 baths2,882 sq. ft.
$999,990Active3 beds 4 baths2,882 sq. ft.42129 Shining Star Sq, ASHBURN, VA 20148
MLS# VALO2104700Listed by: PEARSON SMITH REALTY, LLC

