43261 Chokeberry Sq, ASHBURN, VA 20147
Local realty services provided by:ERA OakCrest Realty, Inc.
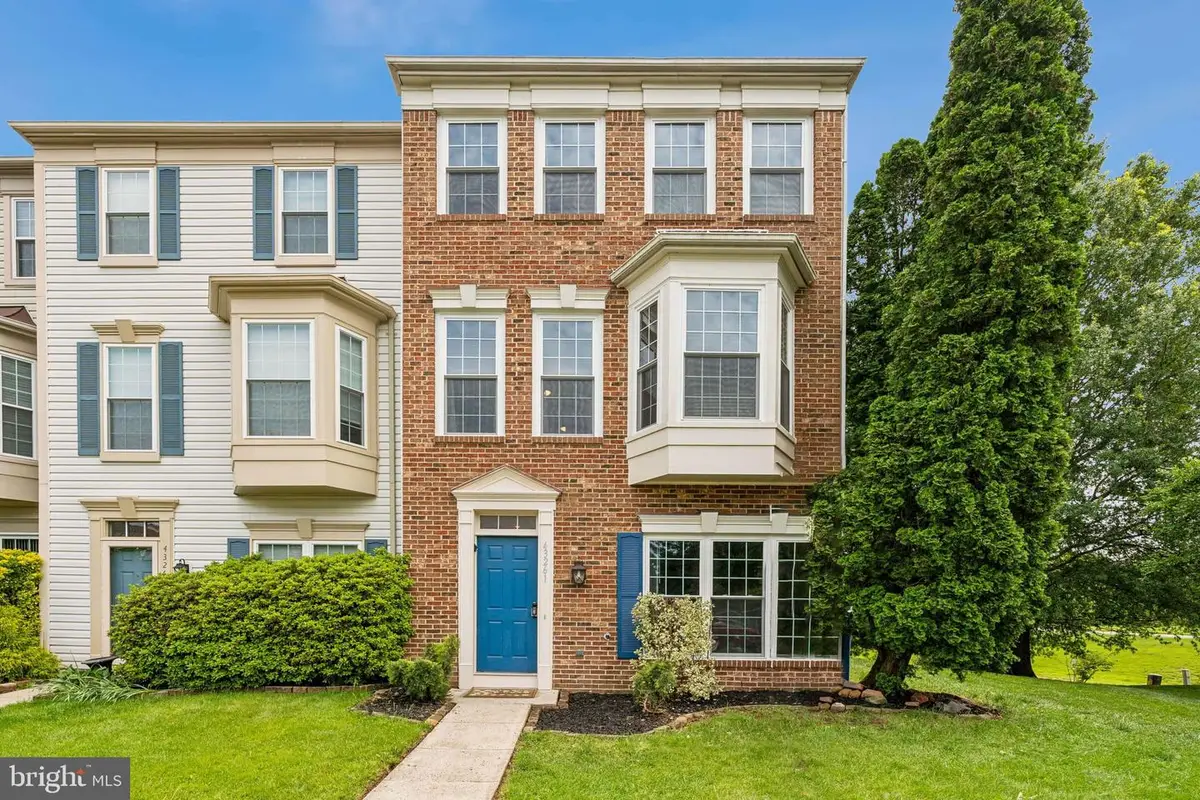

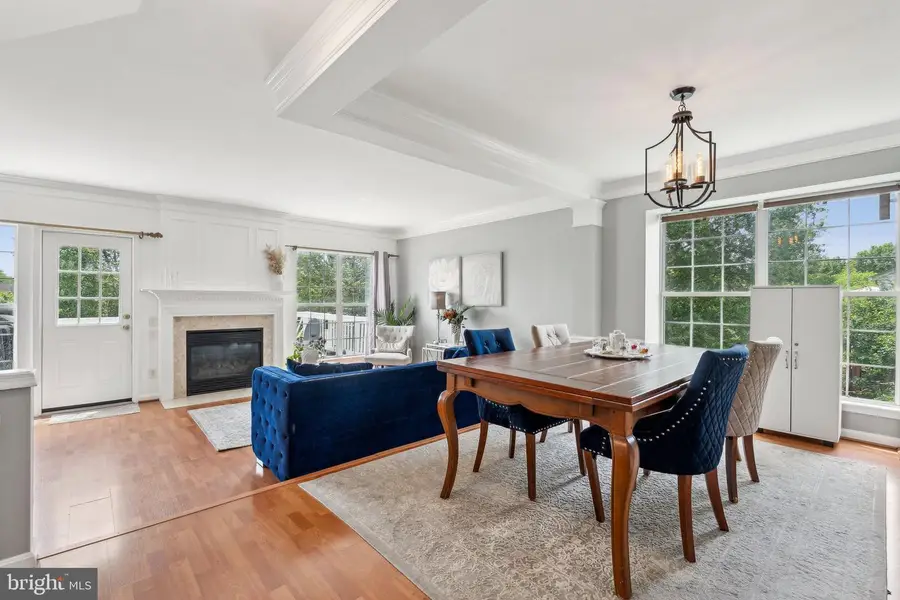
43261 Chokeberry Sq,ASHBURN, VA 20147
$640,000
- 4 Beds
- 4 Baths
- 2,179 sq. ft.
- Townhouse
- Pending
Listed by:frank j schofield
Office:summit realtors
MLS#:VALO2097280
Source:BRIGHTMLS
Price summary
- Price:$640,000
- Price per sq. ft.:$293.71
- Monthly HOA dues:$119
About this home
Highly sought-after 4-bedroom, 3.5-bath townhome in the heart of Ashburn’s desirable Ashburn Farms community! This stunning home boasts modern amenities and an unbeatable location. Situated on a premium lot backing to a serene pond and the W&OD Trail, enjoy the privacy of no rear neighbors while remaining close to shopping, top-rated schools, and community amenities.
The main level features a stylish kitchen with stainless steel appliances, granite countertops, 42” upper cabinets, a spacious island, and a cozy breakfast nook. A bright and inviting family room with a fireplace opens to the back deck, perfect for relaxing or entertaining. The dining area, adorned with elegant crown molding and wainscoting, provides a welcoming space for gatherings. A convenient half bath completes this level.
The finished lower level offers a versatile rec room with a fireplace and direct access to the back patio. A fourth bedroom and a full bathroom provide additional living space.
Updates include: HVAC (3-4 years old), Roof (3-4 years old), Front windows less than 1 year old, back windows original. Stove (8 months old), Refrigerator and Microwave (just installed this past week), Washer and Dryer (2-3 years old).
Prime location just minutes from Sanders Corner Elementary, Stone Bridge High, and Trailside Middle School.
Nearby Amenities: Enjoy convenient access to shopping, dining, and fitness, including Giant, SR Coffee, UPS, restaurants, Hotworks gym, and Ashburn Library.
Community Perks: HOA benefits include three pools, pickleball and tennis courts, a pavilion, rentable spaces, playgrounds, and basketball courts.
Easy Access: Commuters will love the proximity to major roads and highways such as Dulles Greenway, Routes 7, 28, and 50. Plus, the nearby Silver Line Metro stop and public transportation options make traveling a breeze.
Contact an agent
Home facts
- Year built:1995
- Listing Id #:VALO2097280
- Added:87 day(s) ago
- Updated:August 15, 2025 at 07:30 AM
Rooms and interior
- Bedrooms:4
- Total bathrooms:4
- Full bathrooms:3
- Half bathrooms:1
- Living area:2,179 sq. ft.
Heating and cooling
- Cooling:Ceiling Fan(s), Central A/C
- Heating:Forced Air, Natural Gas
Structure and exterior
- Roof:Asphalt
- Year built:1995
- Building area:2,179 sq. ft.
- Lot area:0.06 Acres
Schools
- High school:STONE BRIDGE
- Middle school:TRAILSIDE
- Elementary school:SANDERS CORNER
Utilities
- Water:Public
- Sewer:Public Sewer
Finances and disclosures
- Price:$640,000
- Price per sq. ft.:$293.71
- Tax amount:$4,849 (2025)
New listings near 43261 Chokeberry Sq
- New
 $429,900Active2 beds 2 baths1,117 sq. ft.
$429,900Active2 beds 2 baths1,117 sq. ft.45061 Brae Ter #202, ASHBURN, VA 20147
MLS# VALO2104778Listed by: CENTURY 21 REDWOOD REALTY - Coming SoonOpen Thu, 5 to 7pm
 $1,800,000Coming Soon4 beds 4 baths
$1,800,000Coming Soon4 beds 4 baths20857 Ashburn Rd, ASHBURN, VA 20147
MLS# VALO2104486Listed by: CORCORAN MCENEARNEY - Open Sun, 1 to 3pmNew
 $625,000Active3 beds 3 baths2,190 sq. ft.
$625,000Active3 beds 3 baths2,190 sq. ft.20333 Bowfonds St, ASHBURN, VA 20147
MLS# VALO2104540Listed by: RE/MAX DISTINCTIVE REAL ESTATE, INC. - Open Sun, 1 to 3pmNew
 $825,000Active3 beds 4 baths2,828 sq. ft.
$825,000Active3 beds 4 baths2,828 sq. ft.43262 Baltusrol Ter, ASHBURN, VA 20147
MLS# VALO2104298Listed by: CENTURY 21 REDWOOD REALTY - Coming Soon
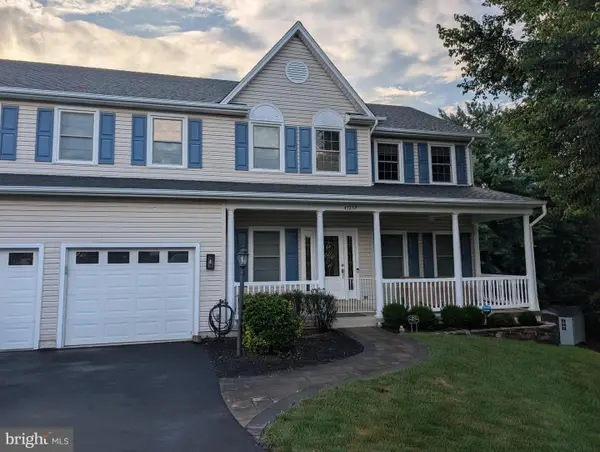 $975,000Coming Soon4 beds 4 baths
$975,000Coming Soon4 beds 4 baths43232 Wayside Cir, ASHBURN, VA 20147
MLS# VALO2104326Listed by: PEARSON SMITH REALTY, LLC - New
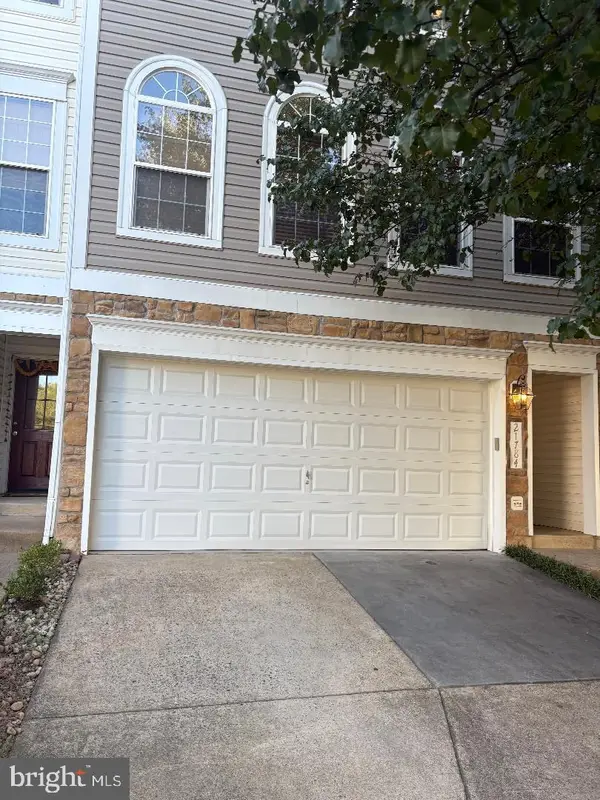 $700,000Active3 beds 4 baths2,172 sq. ft.
$700,000Active3 beds 4 baths2,172 sq. ft.21784 Oakville Ter, ASHBURN, VA 20147
MLS# VALO2104752Listed by: TUNELL REALTY, LLC - New
 $948,624Active4 beds 5 baths2,881 sq. ft.
$948,624Active4 beds 5 baths2,881 sq. ft.42131 Shining Star Sq, ASHBURN, VA 20148
MLS# VALO2104730Listed by: PEARSON SMITH REALTY, LLC - Open Sun, 1 to 4pmNew
 $2,449,000Active5 beds 7 baths10,480 sq. ft.
$2,449,000Active5 beds 7 baths10,480 sq. ft.43582 Old Kinderhook Dr, ASHBURN, VA 20147
MLS# VALO2104706Listed by: EXP REALTY, LLC - New
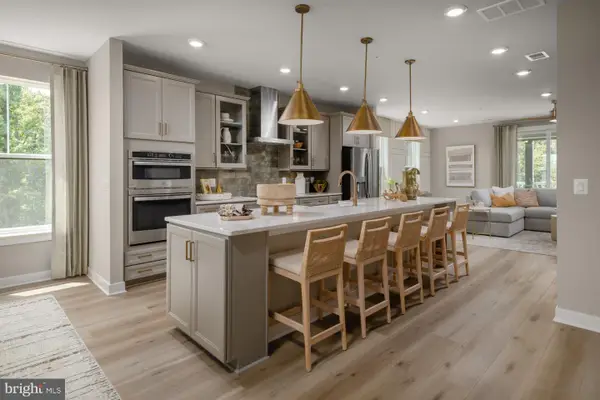 $789,990Active3 beds 3 baths2,450 sq. ft.
$789,990Active3 beds 3 baths2,450 sq. ft.Homesite 54 Strabane Ter, ASHBURN, VA 20147
MLS# VALO2104640Listed by: DRB GROUP REALTY, LLC - New
 $999,990Active3 beds 4 baths2,882 sq. ft.
$999,990Active3 beds 4 baths2,882 sq. ft.42129 Shining Star Sq, ASHBURN, VA 20148
MLS# VALO2104700Listed by: PEARSON SMITH REALTY, LLC

