43320 Barnstead Dr, ASHBURN, VA 20148
Local realty services provided by:ERA Byrne Realty
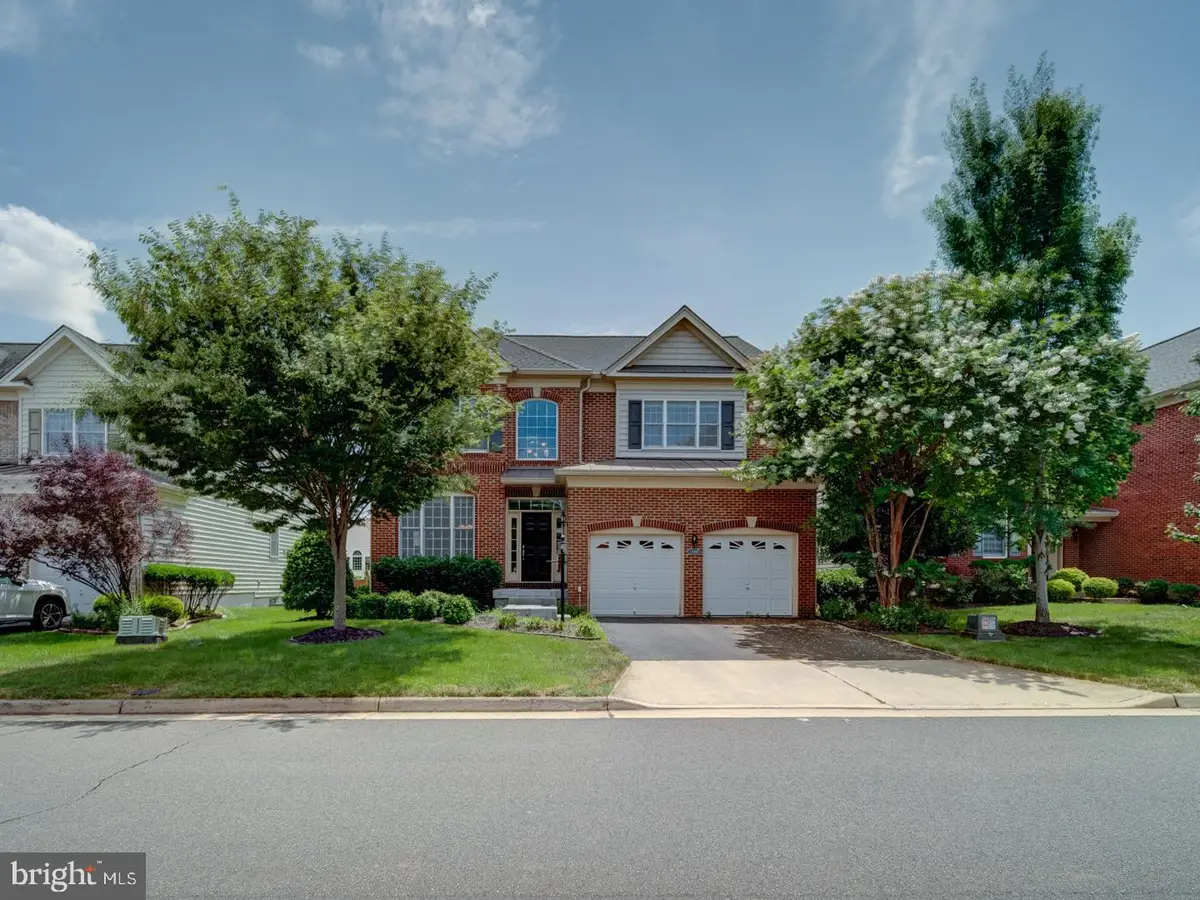
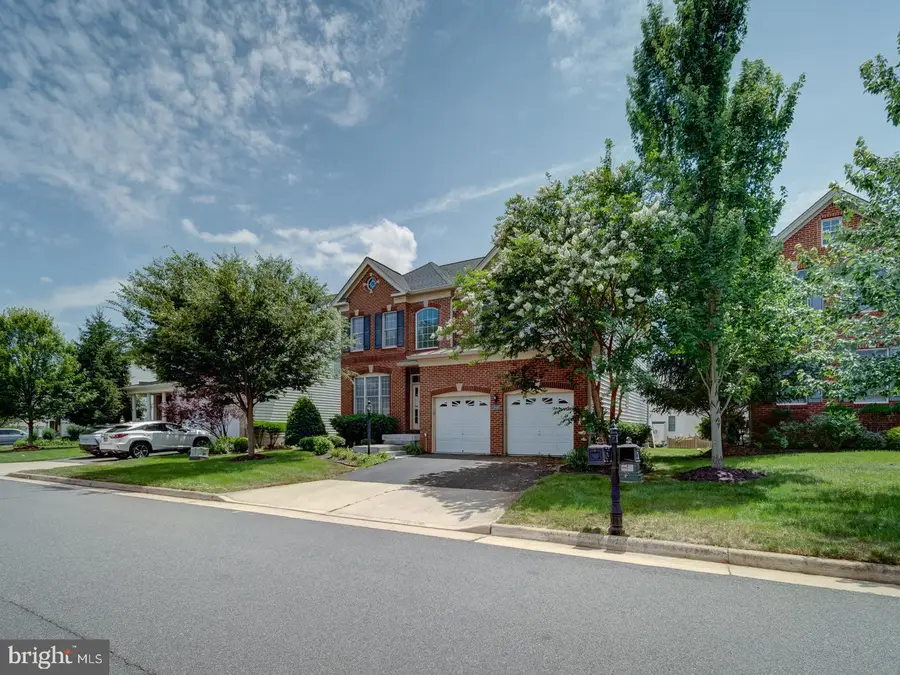

43320 Barnstead Dr,ASHBURN, VA 20148
$1,199,990
- 4 Beds
- 5 Baths
- 4,625 sq. ft.
- Single family
- Active
Upcoming open houses
- Sun, Aug 1702:00 pm - 03:30 pm
Listed by:suresh b vemulapalli
Office:ikon realty
MLS#:VALO2101306
Source:BRIGHTMLS
Price summary
- Price:$1,199,990
- Price per sq. ft.:$259.46
- Monthly HOA dues:$85
About this home
OPEN HOUSE - AUG 17 FROM 2 PM TO 3.30 PM !! Stunning Colonial-Style IRVINE Model by Toll Brothers | Loudoun Valley Estates 2
Welcome to this exquisite north-facing single-family home in the prestigious Loudoun Valley Estates 2 community. Built by Toll Brothers, this Colonial-style IRVINE model offers over 4,625 square feet of luxurious living space across three beautifully designed levels.
Freshly painted and meticulously maintained, this move-in ready home features an open-concept layout with hardwood floors throughout the main and upper levels. Enter through a charming brick-covered front porch into a grand two-story foyer, highlighted by a striking chandelier that sets the stage for the home's elegant design.
The main level includes two inviting living spaces, a formal dining room, and a spacious family room with a gas fireplace. The gourmet kitchen is a chef’s dream, complete with cherry wood cabinetry, a stylish backsplash, granite countertops, stainless steel appliances, a two-door refrigerator, and a large center island—perfect for both everyday living and entertaining.
Enjoy the sun-filled morning room extension that flows effortlessly to a Trex deck, offering the perfect outdoor space to relax or host gatherings in your private backyard retreat.
The fully finished walkout basement features brand-new PVC flooring and a wet bar, creating a versatile space ideal for entertaining, recreation, or relaxation.
Upstairs, you’ll find four generously sized bedrooms, including a luxurious owner’s suite with a private sitting area, a large walk-in closet, and a renovated spa-like bathroom with a double vanity.
NEW ROOF IN 2024 AND NEW UPSTAIRS AC IN 2024, TESLA CHARGER IN GARAGE. MICROWAVE/OVEN IN 2022, STOVE IN 2022, BASEMENT FLOOR UPDATED IN 2021
Located in a top-rated school district and just minutes from the Metro, shopping, dining, Dulles Airport, and Loudoun County Parkway, this home also provides access to the exceptional amenities of Loudoun Valley Estates.
Don't miss this rare opportunity to own a remarkable home in one of Loudoun’s most sought-after neighborhoods—schedule your private tour today!
Contact an agent
Home facts
- Year built:2011
- Listing Id #:VALO2101306
- Added:43 day(s) ago
- Updated:August 15, 2025 at 10:12 AM
Rooms and interior
- Bedrooms:4
- Total bathrooms:5
- Full bathrooms:4
- Half bathrooms:1
- Living area:4,625 sq. ft.
Heating and cooling
- Cooling:Central A/C
- Heating:Forced Air, Heat Pump(s), Natural Gas
Structure and exterior
- Year built:2011
- Building area:4,625 sq. ft.
- Lot area:0.17 Acres
Utilities
- Water:Public
- Sewer:Public Septic, Public Sewer
Finances and disclosures
- Price:$1,199,990
- Price per sq. ft.:$259.46
- Tax amount:$8,523 (2025)
New listings near 43320 Barnstead Dr
- New
 $429,900Active2 beds 2 baths1,117 sq. ft.
$429,900Active2 beds 2 baths1,117 sq. ft.45061 Brae Ter #202, ASHBURN, VA 20147
MLS# VALO2104778Listed by: CENTURY 21 REDWOOD REALTY - Coming SoonOpen Thu, 5 to 7pm
 $1,800,000Coming Soon4 beds 4 baths
$1,800,000Coming Soon4 beds 4 baths20857 Ashburn Rd, ASHBURN, VA 20147
MLS# VALO2104486Listed by: CORCORAN MCENEARNEY - Open Sun, 1 to 3pmNew
 $625,000Active3 beds 3 baths2,190 sq. ft.
$625,000Active3 beds 3 baths2,190 sq. ft.20333 Bowfonds St, ASHBURN, VA 20147
MLS# VALO2104540Listed by: RE/MAX DISTINCTIVE REAL ESTATE, INC. - Open Sun, 1 to 3pmNew
 $825,000Active3 beds 4 baths2,828 sq. ft.
$825,000Active3 beds 4 baths2,828 sq. ft.43262 Baltusrol Ter, ASHBURN, VA 20147
MLS# VALO2104298Listed by: CENTURY 21 REDWOOD REALTY - Coming Soon
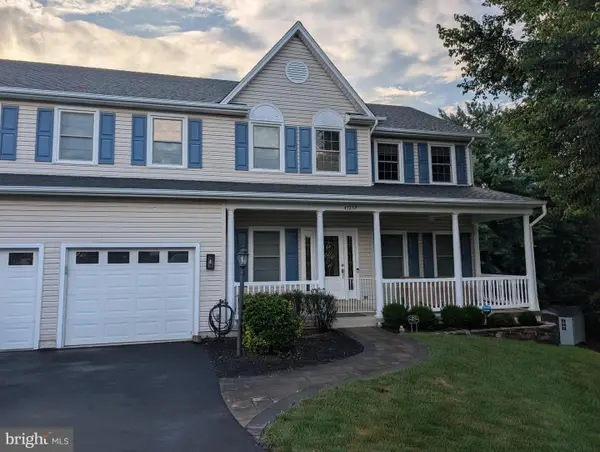 $975,000Coming Soon4 beds 4 baths
$975,000Coming Soon4 beds 4 baths43232 Wayside Cir, ASHBURN, VA 20147
MLS# VALO2104326Listed by: PEARSON SMITH REALTY, LLC - New
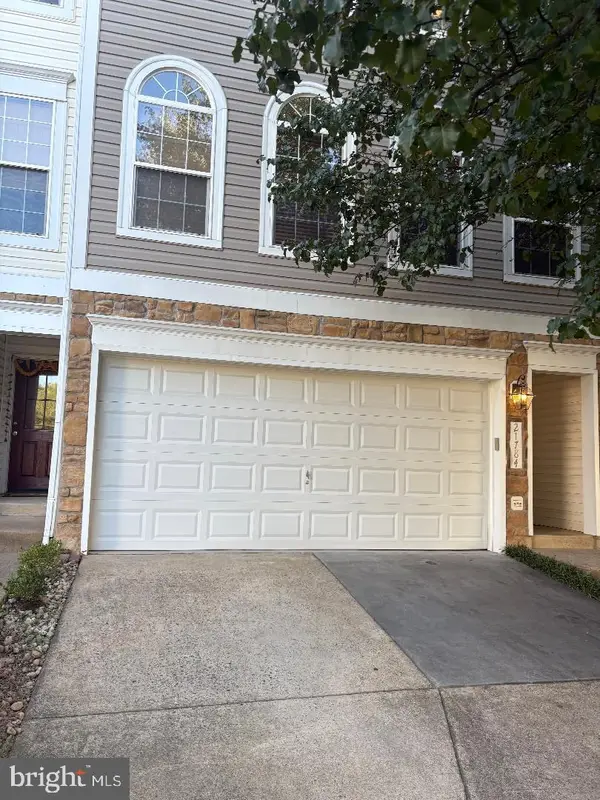 $700,000Active3 beds 4 baths2,172 sq. ft.
$700,000Active3 beds 4 baths2,172 sq. ft.21784 Oakville Ter, ASHBURN, VA 20147
MLS# VALO2104752Listed by: TUNELL REALTY, LLC - New
 $948,624Active4 beds 5 baths2,881 sq. ft.
$948,624Active4 beds 5 baths2,881 sq. ft.42131 Shining Star Sq, ASHBURN, VA 20148
MLS# VALO2104730Listed by: PEARSON SMITH REALTY, LLC - Open Sun, 1 to 4pmNew
 $2,449,000Active5 beds 7 baths10,480 sq. ft.
$2,449,000Active5 beds 7 baths10,480 sq. ft.43582 Old Kinderhook Dr, ASHBURN, VA 20147
MLS# VALO2104706Listed by: EXP REALTY, LLC - New
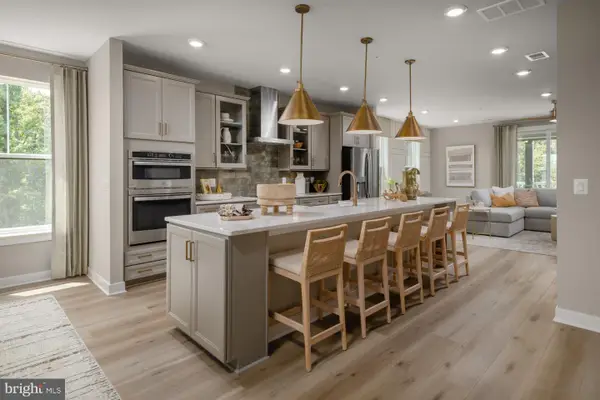 $789,990Active3 beds 3 baths2,450 sq. ft.
$789,990Active3 beds 3 baths2,450 sq. ft.Homesite 54 Strabane Ter, ASHBURN, VA 20147
MLS# VALO2104640Listed by: DRB GROUP REALTY, LLC - New
 $999,990Active3 beds 4 baths2,882 sq. ft.
$999,990Active3 beds 4 baths2,882 sq. ft.42129 Shining Star Sq, ASHBURN, VA 20148
MLS# VALO2104700Listed by: PEARSON SMITH REALTY, LLC

