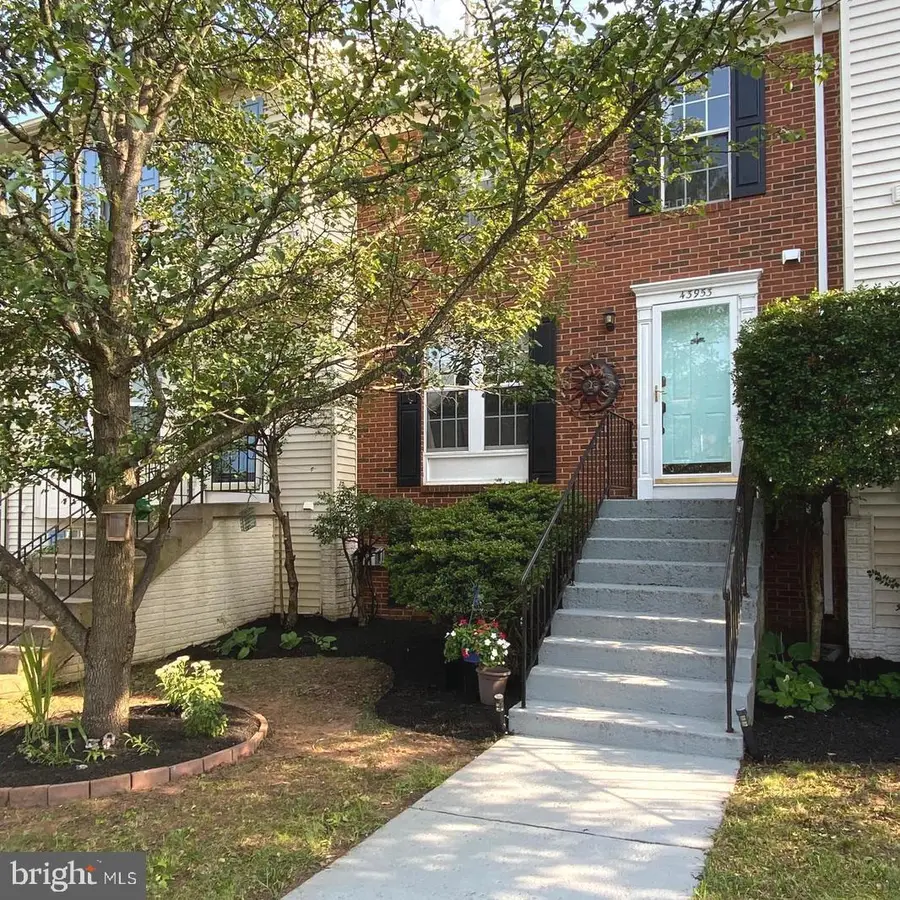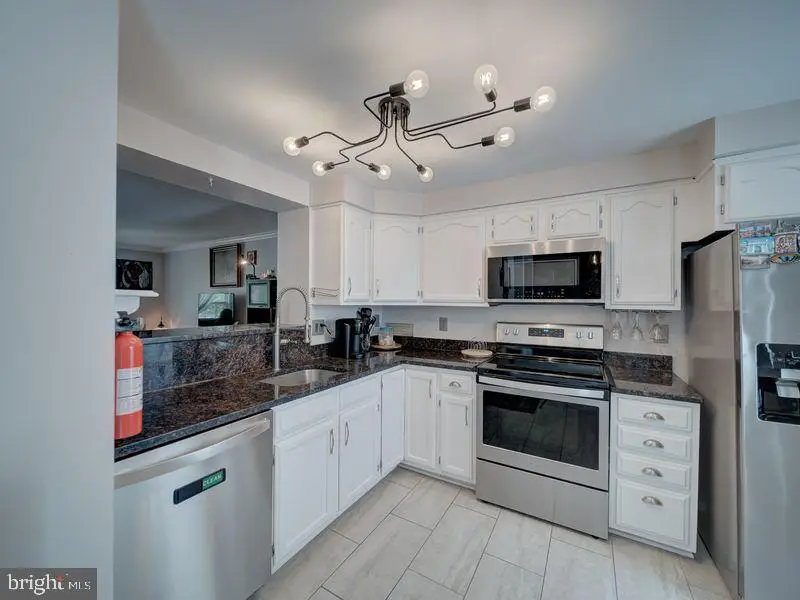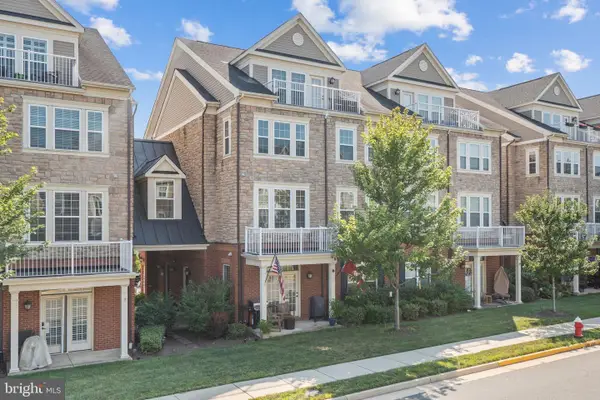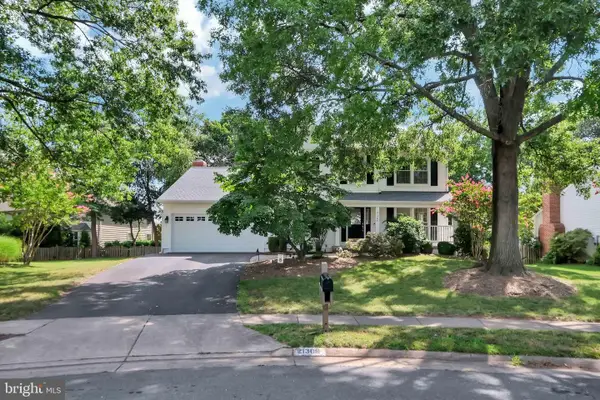43953 Minthill Ter, ASHBURN, VA 20147
Local realty services provided by:ERA Martin Associates



43953 Minthill Ter,ASHBURN, VA 20147
$555,000
- 4 Beds
- 3 Baths
- 2,000 sq. ft.
- Townhouse
- Active
Listed by:sameena ahmed
Office:real broker, llc.
MLS#:VALO2101588
Source:BRIGHTMLS
Price summary
- Price:$555,000
- Price per sq. ft.:$277.5
- Monthly HOA dues:$148
About this home
***PRICE IMPROVEMENT!*** Now listed at $555,000!
Beautifully updated and well maintained 3 level townhome in amenity-rich Ashburn Village with 2 parking spaces and plenty of guest parking. Upgraded eat-in kitchen with fingerprint-resistant stainless steel appliances, granite countertops and custom tile flooring. Large windows and a unique skylight on the upper level invite lots of natural light. The home features thoughtful design touches throughout. Gorgeous Fenced-In back yard featuring recent Trexx decking and lovely landscaping perfect for outdoor dining and entertaining. New water heater (2023).
Walk out level basement is fully finished with a full bath. and a cozy fireplace.
Bathrooms have been tastefully updated with rainfall shower heads, soft-close toilets, brushed nickel hardware and modern lighting.
Neighborhood amenities galore; Fitness Center, multiple indoor and outdoor pools, basketball courts, pickleball, tennis court and more. Perfect location close to shopping centers, 10 minutes from Ashburn Metro stop, commuter routes, Dulles Toll Road, Rt 28 more.
Contact an agent
Home facts
- Year built:1992
- Listing Id #:VALO2101588
- Added:24 day(s) ago
- Updated:July 31, 2025 at 04:35 AM
Rooms and interior
- Bedrooms:4
- Total bathrooms:3
- Full bathrooms:2
- Half bathrooms:1
- Living area:2,000 sq. ft.
Heating and cooling
- Cooling:Central A/C
- Heating:Forced Air, Natural Gas
Structure and exterior
- Roof:Asphalt
- Year built:1992
- Building area:2,000 sq. ft.
- Lot area:0.04 Acres
Schools
- High school:BROAD RUN
- Middle school:FARMWELL STATION
- Elementary school:DOMINION TRAIL
Utilities
- Water:Public
- Sewer:Public Sewer
Finances and disclosures
- Price:$555,000
- Price per sq. ft.:$277.5
- Tax amount:$4,016 (2025)
New listings near 43953 Minthill Ter
- Coming Soon
 $575,000Coming Soon2 beds 3 baths
$575,000Coming Soon2 beds 3 baths20306 Newfoundland Sq, ASHBURN, VA 20147
MLS# VALO2103562Listed by: EXP REALTY, LLC - Open Sat, 4 to 6pmNew
 $855,000Active3 beds 4 baths3,028 sq. ft.
$855,000Active3 beds 4 baths3,028 sq. ft.23746 Hopewell Manor Ter, ASHBURN, VA 20148
MLS# VALO2103736Listed by: SAMSON PROPERTIES - New
 $619,900Active4 beds 4 baths1,896 sq. ft.
$619,900Active4 beds 4 baths1,896 sq. ft.43381 Rickenbacker Sq, ASHBURN, VA 20147
MLS# VALO2103800Listed by: VIRGINIA SELECT HOMES, LLC. - Coming Soon
 $900,000Coming Soon4 beds 4 baths
$900,000Coming Soon4 beds 4 baths42905 Nashua St, ASHBURN, VA 20147
MLS# VALO2103114Listed by: RE/MAX EXECUTIVES - Coming SoonOpen Sat, 2 to 4pm
 $560,000Coming Soon4 beds 4 baths
$560,000Coming Soon4 beds 4 baths43217 Gatwick Sq, ASHBURN, VA 20147
MLS# VALO2103642Listed by: PEARSON SMITH REALTY, LLC - Coming Soon
 $590,000Coming Soon3 beds 3 baths
$590,000Coming Soon3 beds 3 baths42612 Hardage Ter, ASHBURN, VA 20148
MLS# VALO2103300Listed by: KELLER WILLIAMS REALTY - Open Sat, 1 to 3pmNew
 $875,000Active4 beds 4 baths3,037 sq. ft.
$875,000Active4 beds 4 baths3,037 sq. ft.21308 Arrowhead Ct, ASHBURN, VA 20147
MLS# VALO2102128Listed by: CORCORAN MCENEARNEY - Coming SoonOpen Sun, 2 to 4pm
 $585,000Coming Soon3 beds 4 baths
$585,000Coming Soon3 beds 4 baths21116 Winding Brook Sq, ASHBURN, VA 20147
MLS# VALO2103606Listed by: PEARSON SMITH REALTY, LLC - New
 $747,000Active3 beds 3 baths2,500 sq. ft.
$747,000Active3 beds 3 baths2,500 sq. ft.43487 Monroe Crest Ter, ASHBURN, VA 20148
MLS# VALO2103732Listed by: TOLL BROTHERS REAL ESTATE INC. - New
 $752,580Active4 beds 4 baths2,088 sq. ft.
$752,580Active4 beds 4 baths2,088 sq. ft.23081 Copper Tree Ter, ASHBURN, VA 20148
MLS# VALO2103710Listed by: PEARSON SMITH REALTY, LLC

