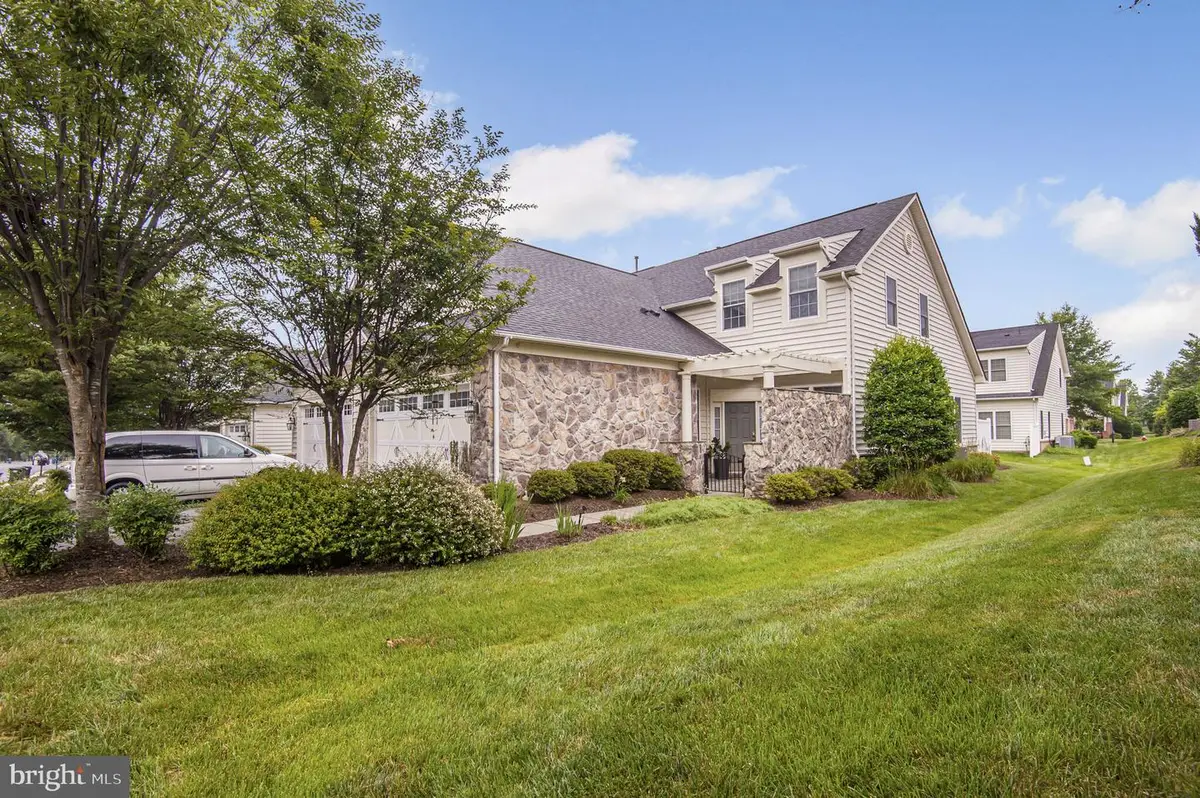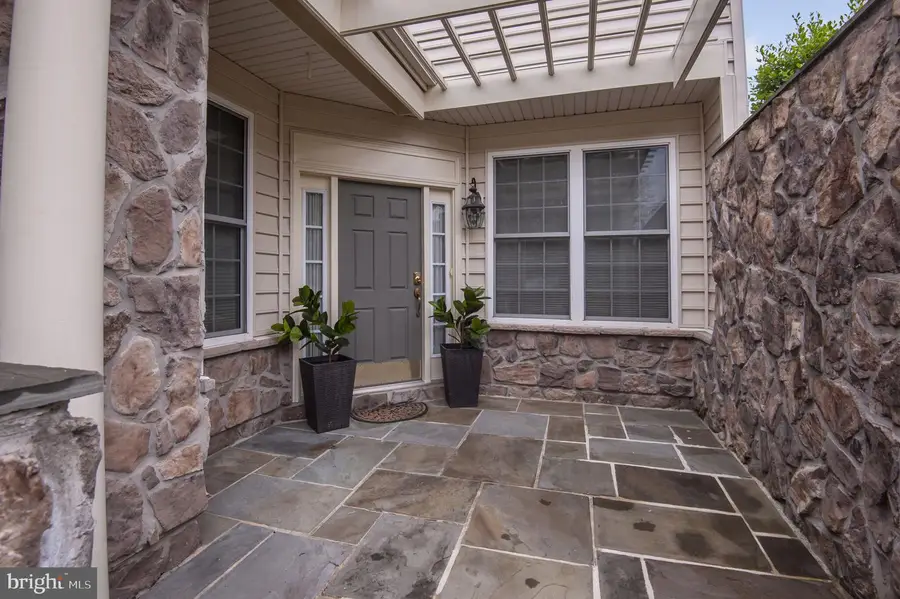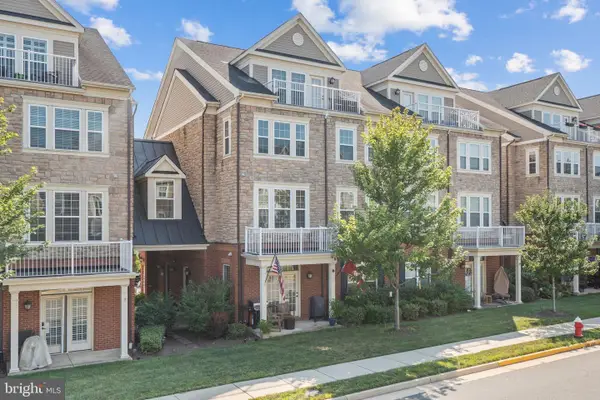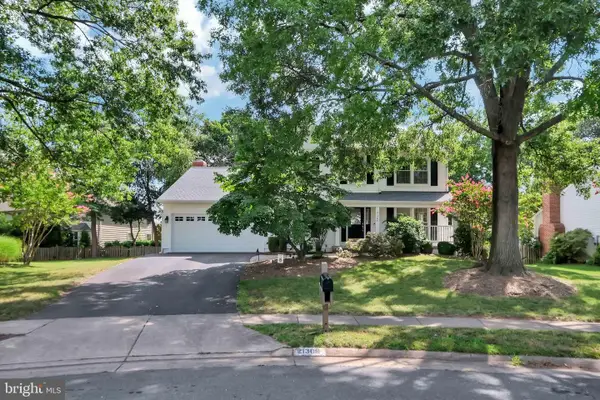44357 Oakmont Manor Sq, ASHBURN, VA 20147
Local realty services provided by:ERA Martin Associates



Listed by:dale e. mattison
Office:long & foster real estate, inc.
MLS#:VALO2100588
Source:BRIGHTMLS
Price summary
- Price:$660,000
- Price per sq. ft.:$320.39
- Monthly HOA dues:$309
About this home
Discover comfort, style, and convenience in this beautifully appointed semi-detached townhome, located in the highly desirable 55+ community of Potomac Green. With two fully finished levels, this spacious residence offers a well-designed layout perfect for both everyday living and entertaining. The home welcomes you with a charming front courtyard and a private rear patio—ideal for relaxing outdoors. Inside, the modern kitchen features granite countertops, stainless steel appliances, a breakfast bar, and sleek cabinetry. The bright and open main level includes a generous primary suite with sunlit windows, a private en-suite bath, and a large walk-in closet. A second bedroom or optional home office, a full hall bath, and a convenient laundry room with washer and dryer complete the main floor. Upstairs, you’ll find an airy loft space—perfect for a reading nook or quiet retreat—alongside another spacious bedroom and full bathroom, ideal for guests or extended stays. The home also features a two-car garage for added convenience. Enjoy a vibrant lifestyle with access to Potomac Green’s 29,000 sq. ft. clubhouse, offering a state-of-the-art fitness center, aerobics studio, grand ballroom, tennis, pickleball, and bocce courts, plus both indoor and outdoor pools. Just minutes from shopping and dining at One Loudoun and with easy access to the Silver Line Metro, this home offers the best in active adult living. CAC replaced 3 years ago.
Contact an agent
Home facts
- Year built:2009
- Listing Id #:VALO2100588
- Added:33 day(s) ago
- Updated:August 01, 2025 at 07:29 AM
Rooms and interior
- Bedrooms:3
- Total bathrooms:3
- Full bathrooms:3
- Living area:2,060 sq. ft.
Heating and cooling
- Cooling:Ceiling Fan(s), Central A/C
- Heating:Forced Air, Natural Gas
Structure and exterior
- Roof:Architectural Shingle
- Year built:2009
- Building area:2,060 sq. ft.
- Lot area:0.1 Acres
Schools
- High school:RIVERSIDE
Utilities
- Water:Public
- Sewer:Public Sewer
Finances and disclosures
- Price:$660,000
- Price per sq. ft.:$320.39
- Tax amount:$5,411 (2025)
New listings near 44357 Oakmont Manor Sq
- Open Sat, 12 to 3pmNew
 $560,000Active3 beds 3 baths1,616 sq. ft.
$560,000Active3 beds 3 baths1,616 sq. ft.43361 Radford Divide Ter, ASHBURN, VA 20148
MLS# VALO2103846Listed by: COMPASS - Coming Soon
 $575,000Coming Soon2 beds 3 baths
$575,000Coming Soon2 beds 3 baths20306 Newfoundland Sq, ASHBURN, VA 20147
MLS# VALO2103562Listed by: EXP REALTY, LLC - Open Sat, 4 to 6pmNew
 $855,000Active3 beds 4 baths3,028 sq. ft.
$855,000Active3 beds 4 baths3,028 sq. ft.23746 Hopewell Manor Ter, ASHBURN, VA 20148
MLS# VALO2103736Listed by: SAMSON PROPERTIES - New
 $619,900Active4 beds 4 baths1,896 sq. ft.
$619,900Active4 beds 4 baths1,896 sq. ft.43381 Rickenbacker Sq, ASHBURN, VA 20147
MLS# VALO2103800Listed by: VIRGINIA SELECT HOMES, LLC. - New
 $900,000Active4 beds 4 baths3,042 sq. ft.
$900,000Active4 beds 4 baths3,042 sq. ft.42905 Nashua St, ASHBURN, VA 20147
MLS# VALO2103114Listed by: RE/MAX EXECUTIVES - Coming SoonOpen Sat, 2 to 4pm
 $560,000Coming Soon4 beds 4 baths
$560,000Coming Soon4 beds 4 baths43217 Gatwick Sq, ASHBURN, VA 20147
MLS# VALO2103642Listed by: PEARSON SMITH REALTY, LLC - New
 $590,000Active3 beds 3 baths1,984 sq. ft.
$590,000Active3 beds 3 baths1,984 sq. ft.42612 Hardage Ter, ASHBURN, VA 20148
MLS# VALO2103300Listed by: KELLER WILLIAMS REALTY - Open Sat, 1 to 3pmNew
 $875,000Active4 beds 4 baths3,037 sq. ft.
$875,000Active4 beds 4 baths3,037 sq. ft.21308 Arrowhead Ct, ASHBURN, VA 20147
MLS# VALO2102128Listed by: CORCORAN MCENEARNEY - Open Sun, 2 to 4pmNew
 $585,000Active3 beds 4 baths1,840 sq. ft.
$585,000Active3 beds 4 baths1,840 sq. ft.21116 Winding Brook Sq, ASHBURN, VA 20147
MLS# VALO2103606Listed by: PEARSON SMITH REALTY, LLC - New
 $747,000Active3 beds 3 baths2,500 sq. ft.
$747,000Active3 beds 3 baths2,500 sq. ft.43487 Monroe Crest Ter, ASHBURN, VA 20148
MLS# VALO2103732Listed by: TOLL BROTHERS REAL ESTATE INC.
