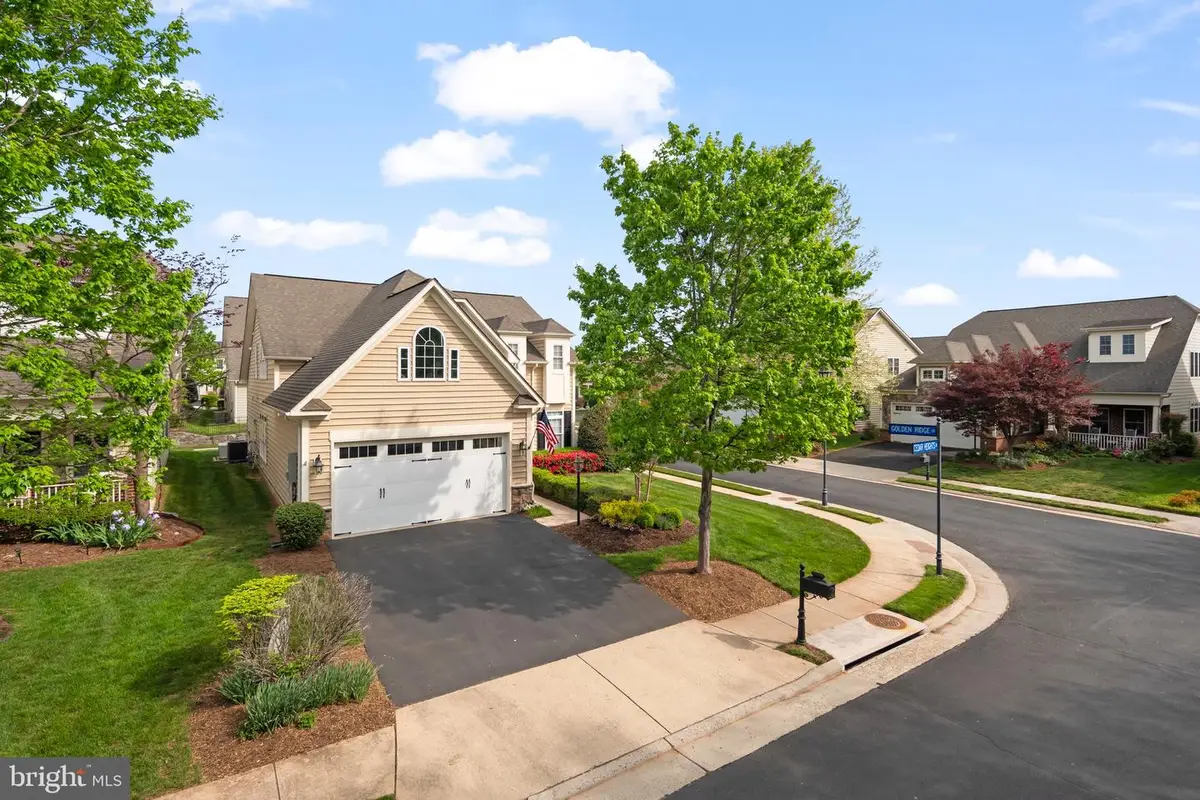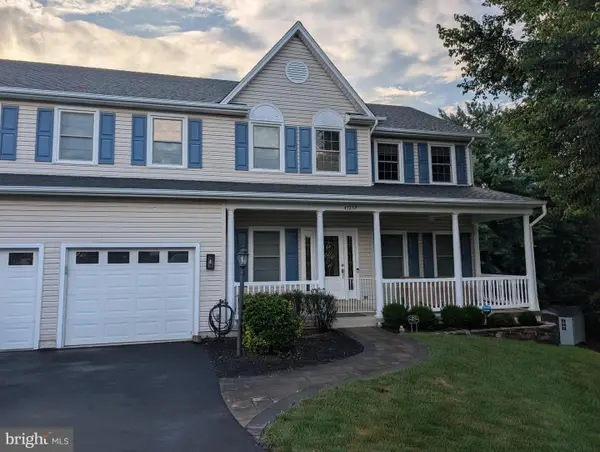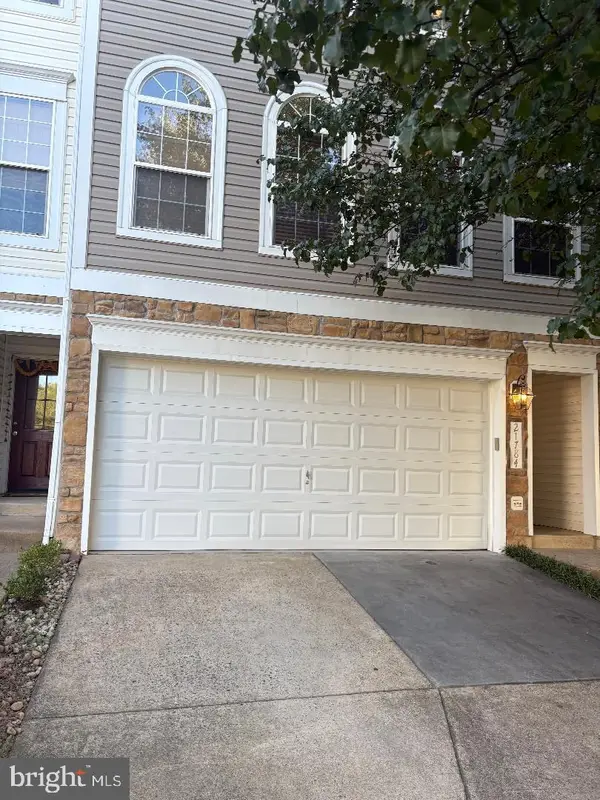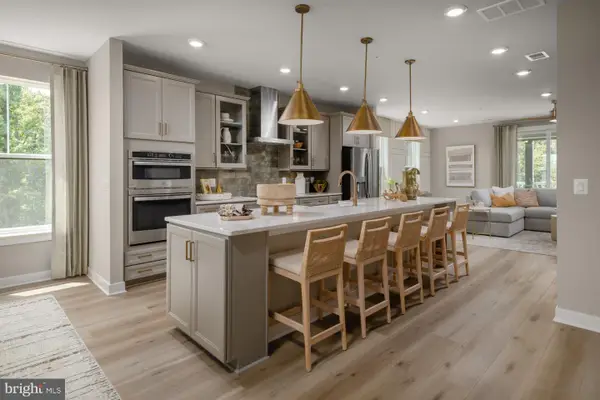44390 Cedar Heights Dr, ASHBURN, VA 20147
Local realty services provided by:ERA Valley Realty

44390 Cedar Heights Dr,ASHBURN, VA 20147
$840,000
- 3 Beds
- 3 Baths
- - sq. ft.
- Single family
- Sold
Listed by:carolina m mosquera
Office:weichert, realtors
MLS#:VALO2090746
Source:BRIGHTMLS
Sorry, we are unable to map this address
Price summary
- Price:$840,000
- Monthly HOA dues:$309
About this home
BACK TO ACTIVE, Recent renovations have enhanced the home’s functionality, including the conversion of the main-level half bath into a full bath and the addition of a closet to the den, creating a 3rd bedroom.
Welcome to resort-style living in Potomac Green's sought-after 55+ community in Ashburn, VA! This stunning 3-bedroom, 3-bathroom single-family home offers an exceptional blend of comfort and functionality. The home features beautiful hardwood floors through the main level installed in 2023. The entire house was renovated in 2023. Enjoy elegant touches of crown, chair rail, and shadow box molding throughout the home. Plantation shutters and automatic electric motored blinds were installed in 2024. Prepare your favorite meals in the gourmet kitchen with a gas cooktop, updated countertops, and double wall oven. The beautifully manicured yard is maintained by the HOA Enjoy the convenience of being just one block from Potomac Green’s 29,000 sq. ft. clubhouse with a state-of-the-art fitness center, aerobics studio, grand ballroom, tennis, pickleball, and bocce ball courts, as well as indoor and outdoor swimming pools. Potomac Green offers bus routes to local grocery stores, the metro and shopping including over 20 restaurants and 40 shops at One Loudoun.
Contact an agent
Home facts
- Year built:2008
- Listing Id #:VALO2090746
- Added:153 day(s) ago
- Updated:August 15, 2025 at 03:35 AM
Rooms and interior
- Bedrooms:3
- Total bathrooms:3
- Full bathrooms:3
Heating and cooling
- Cooling:Central A/C
- Heating:90% Forced Air, Natural Gas
Structure and exterior
- Roof:Shingle
- Year built:2008
Schools
- High school:RIVERSIDE
- Middle school:BELMONT RIDGE
- Elementary school:STEUART W. WELLER
Utilities
- Water:Public
- Sewer:Public Sewer
Finances and disclosures
- Price:$840,000
- Tax amount:$6,641 (2024)
New listings near 44390 Cedar Heights Dr
- Coming Soon
 $429,900Coming Soon2 beds 2 baths
$429,900Coming Soon2 beds 2 baths45061 Brae Ter #202, ASHBURN, VA 20147
MLS# VALO2104778Listed by: CENTURY 21 REDWOOD REALTY - Coming SoonOpen Thu, 5 to 7pm
 $1,800,000Coming Soon4 beds 4 baths
$1,800,000Coming Soon4 beds 4 baths20857 Ashburn Rd, ASHBURN, VA 20147
MLS# VALO2104486Listed by: CORCORAN MCENEARNEY - Open Sun, 1 to 3pmNew
 $625,000Active3 beds 3 baths2,190 sq. ft.
$625,000Active3 beds 3 baths2,190 sq. ft.20333 Bowfonds St, ASHBURN, VA 20147
MLS# VALO2104540Listed by: RE/MAX DISTINCTIVE REAL ESTATE, INC. - Coming SoonOpen Sun, 1 to 3pm
 $825,000Coming Soon3 beds 4 baths
$825,000Coming Soon3 beds 4 baths43262 Baltusrol Ter, ASHBURN, VA 20147
MLS# VALO2104298Listed by: CENTURY 21 REDWOOD REALTY - Coming Soon
 $975,000Coming Soon4 beds 4 baths
$975,000Coming Soon4 beds 4 baths43232 Wayside Cir, ASHBURN, VA 20147
MLS# VALO2104326Listed by: PEARSON SMITH REALTY, LLC - New
 $700,000Active3 beds 4 baths2,172 sq. ft.
$700,000Active3 beds 4 baths2,172 sq. ft.21784 Oakville Ter, ASHBURN, VA 20147
MLS# VALO2104752Listed by: TUNELL REALTY, LLC - New
 $948,624Active4 beds 5 baths2,881 sq. ft.
$948,624Active4 beds 5 baths2,881 sq. ft.42131 Shining Star Sq, ASHBURN, VA 20148
MLS# VALO2104730Listed by: PEARSON SMITH REALTY, LLC - Open Sun, 1 to 4pmNew
 $2,449,000Active5 beds 7 baths10,480 sq. ft.
$2,449,000Active5 beds 7 baths10,480 sq. ft.43582 Old Kinderhook Dr, ASHBURN, VA 20147
MLS# VALO2104706Listed by: EXP REALTY, LLC - New
 $789,990Active3 beds 3 baths2,450 sq. ft.
$789,990Active3 beds 3 baths2,450 sq. ft.Homesite 54 Strabane Ter, ASHBURN, VA 20147
MLS# VALO2104640Listed by: DRB GROUP REALTY, LLC - New
 $999,990Active3 beds 4 baths2,882 sq. ft.
$999,990Active3 beds 4 baths2,882 sq. ft.42129 Shining Star Sq, ASHBURN, VA 20148
MLS# VALO2104700Listed by: PEARSON SMITH REALTY, LLC

