44505 Wolfhound Sq, ASHBURN, VA 20147
Local realty services provided by:ERA Central Realty Group
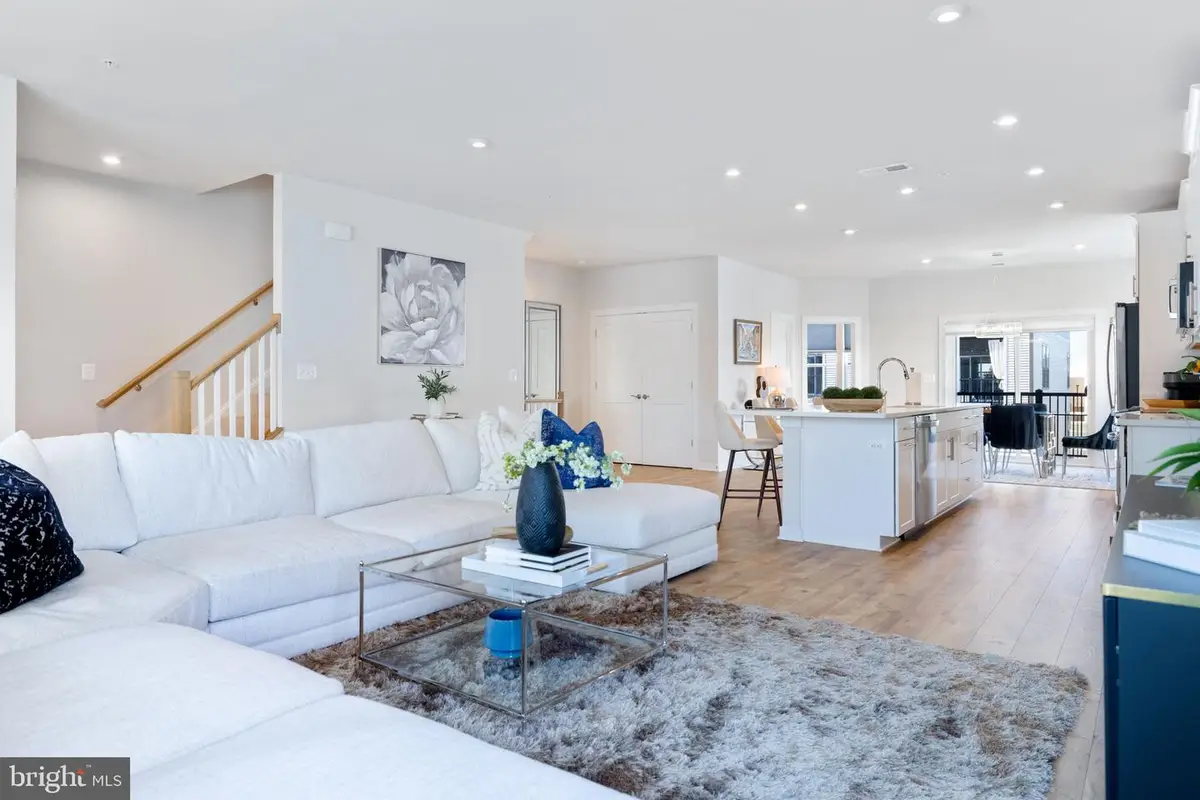
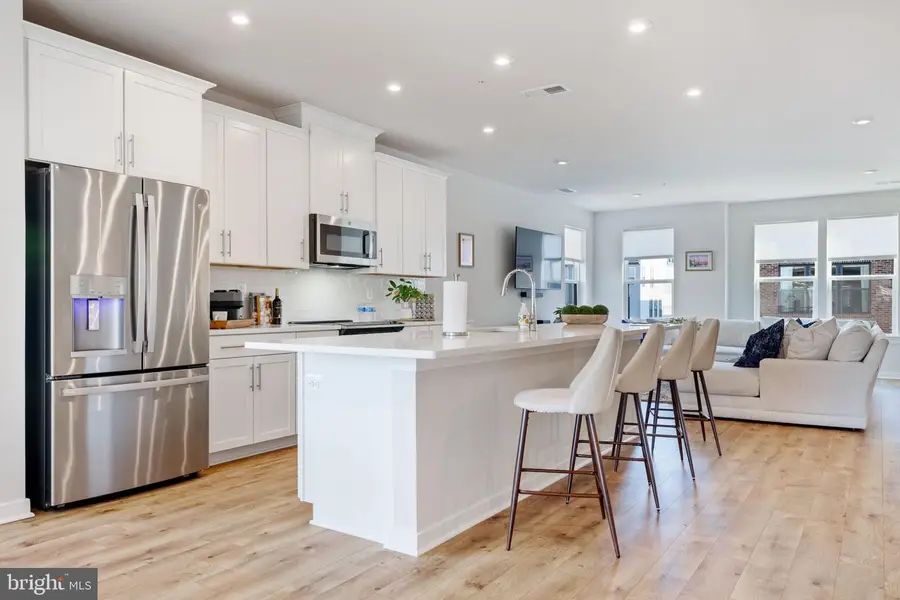
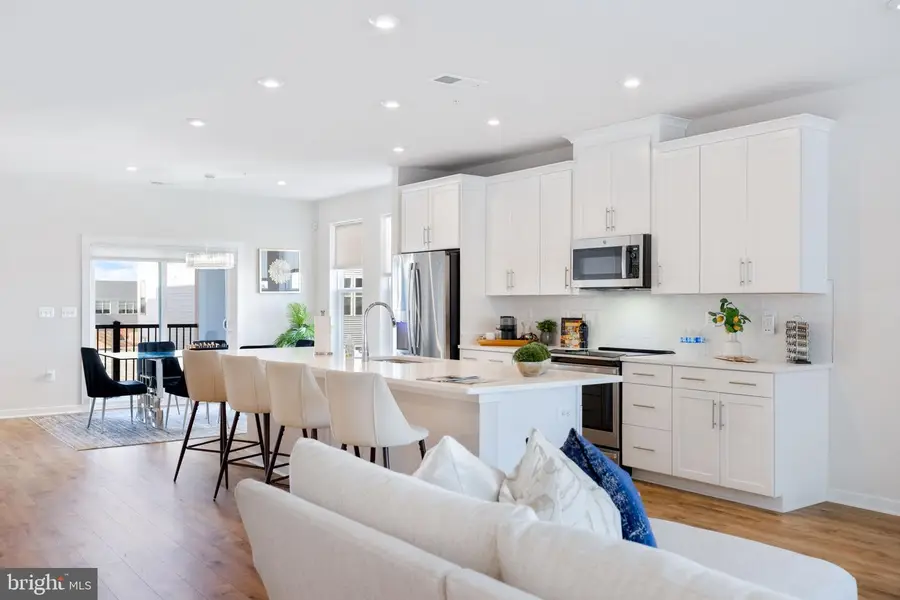
Listed by:roberta fregoso-moreno
Office:long & foster real estate, inc.
MLS#:VALO2096470
Source:BRIGHTMLS
Price summary
- Price:$700,000
- Price per sq. ft.:$261.19
About this home
Like new!! Enjoy the Farmers Market right next door! Welcome to a modern luxury home in the heart of Ashburn, adjacent to One Loudoun’s vibrant downtown! Located in the sought-after Ashbrook Place community, this stunning Stanley Martin-built Julianne end unit model offers 2,680 beautifully finished square feet of thoughtfully designed living space. Barely two years old and meticulously maintained, this townhome-style condo combines sophisticated design, quality craftsmanship, and an unbeatable location. Featuring an open-concept layout, this home is filled with natural light and elevated by premium finishes throughout. The gourmet kitchen is a true highlight with stainless steel appliances, a large center island, upgraded cabinetry, and a generous walk-in pantry. The main level also includes a versatile home office—perfect for remote work or study.
Retreat to the expansive primary suite complete with a spa-inspired en-suite bathroom, double vanities, and a spacious walk-in closet. Additional bedrooms provide comfort and flexibility for family or guests. Enjoy fresh air and peaceful moments on your private balcony, or entertain guests on the spacious roof top terrace—ideal for gatherings, sunsets, or relaxing evenings under the stars.
The one-car garage plus additional driveway parking space add everyday convenience, while the unbeatable location offers the walkability of One Loudoun’s premier shopping, dining, and entertainment—without the burden of high condo fees, which are only $275/month!
Contact an agent
Home facts
- Year built:2022
- Listing Id #:VALO2096470
- Added:121 day(s) ago
- Updated:August 01, 2025 at 07:29 AM
Rooms and interior
- Bedrooms:3
- Total bathrooms:3
- Full bathrooms:2
- Half bathrooms:1
- Living area:2,680 sq. ft.
Heating and cooling
- Cooling:Central A/C
- Heating:Electric, Heat Pump(s)
Structure and exterior
- Year built:2022
- Building area:2,680 sq. ft.
Schools
- High school:RIVERSIDE
- Middle school:BELMONT RIDGE
- Elementary school:STEUART W. WELLER
Utilities
- Water:Public
- Sewer:Public Septic, Public Sewer
Finances and disclosures
- Price:$700,000
- Price per sq. ft.:$261.19
- Tax amount:$5,709 (2024)
New listings near 44505 Wolfhound Sq
- Open Sat, 12 to 3pmNew
 $560,000Active3 beds 3 baths1,616 sq. ft.
$560,000Active3 beds 3 baths1,616 sq. ft.43361 Radford Divide Ter, ASHBURN, VA 20148
MLS# VALO2103846Listed by: COMPASS - Coming Soon
 $575,000Coming Soon2 beds 3 baths
$575,000Coming Soon2 beds 3 baths20306 Newfoundland Sq, ASHBURN, VA 20147
MLS# VALO2103562Listed by: EXP REALTY, LLC - Open Sat, 4 to 6pmNew
 $855,000Active3 beds 4 baths3,028 sq. ft.
$855,000Active3 beds 4 baths3,028 sq. ft.23746 Hopewell Manor Ter, ASHBURN, VA 20148
MLS# VALO2103736Listed by: SAMSON PROPERTIES - New
 $619,900Active4 beds 4 baths1,896 sq. ft.
$619,900Active4 beds 4 baths1,896 sq. ft.43381 Rickenbacker Sq, ASHBURN, VA 20147
MLS# VALO2103800Listed by: VIRGINIA SELECT HOMES, LLC. - New
 $900,000Active4 beds 4 baths3,042 sq. ft.
$900,000Active4 beds 4 baths3,042 sq. ft.42905 Nashua St, ASHBURN, VA 20147
MLS# VALO2103114Listed by: RE/MAX EXECUTIVES - Coming SoonOpen Sat, 2 to 4pm
 $560,000Coming Soon4 beds 4 baths
$560,000Coming Soon4 beds 4 baths43217 Gatwick Sq, ASHBURN, VA 20147
MLS# VALO2103642Listed by: PEARSON SMITH REALTY, LLC - New
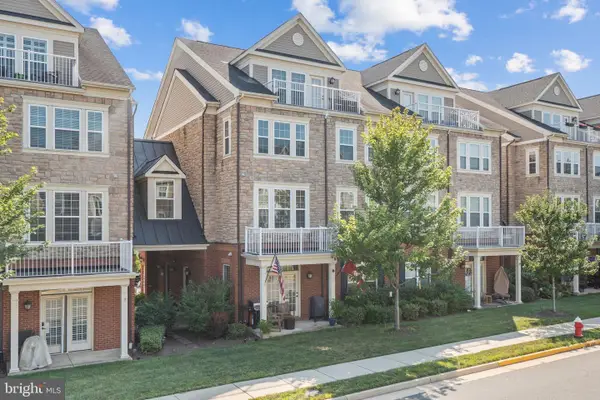 $590,000Active3 beds 3 baths1,984 sq. ft.
$590,000Active3 beds 3 baths1,984 sq. ft.42612 Hardage Ter, ASHBURN, VA 20148
MLS# VALO2103300Listed by: KELLER WILLIAMS REALTY - Open Sat, 1 to 3pmNew
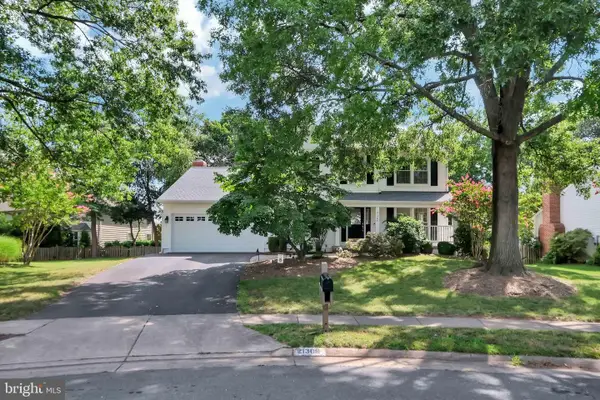 $875,000Active4 beds 4 baths3,037 sq. ft.
$875,000Active4 beds 4 baths3,037 sq. ft.21308 Arrowhead Ct, ASHBURN, VA 20147
MLS# VALO2102128Listed by: CORCORAN MCENEARNEY - Open Sun, 2 to 4pmNew
 $585,000Active3 beds 4 baths1,840 sq. ft.
$585,000Active3 beds 4 baths1,840 sq. ft.21116 Winding Brook Sq, ASHBURN, VA 20147
MLS# VALO2103606Listed by: PEARSON SMITH REALTY, LLC - New
 $747,000Active3 beds 3 baths2,500 sq. ft.
$747,000Active3 beds 3 baths2,500 sq. ft.43487 Monroe Crest Ter, ASHBURN, VA 20148
MLS# VALO2103732Listed by: TOLL BROTHERS REAL ESTATE INC.
