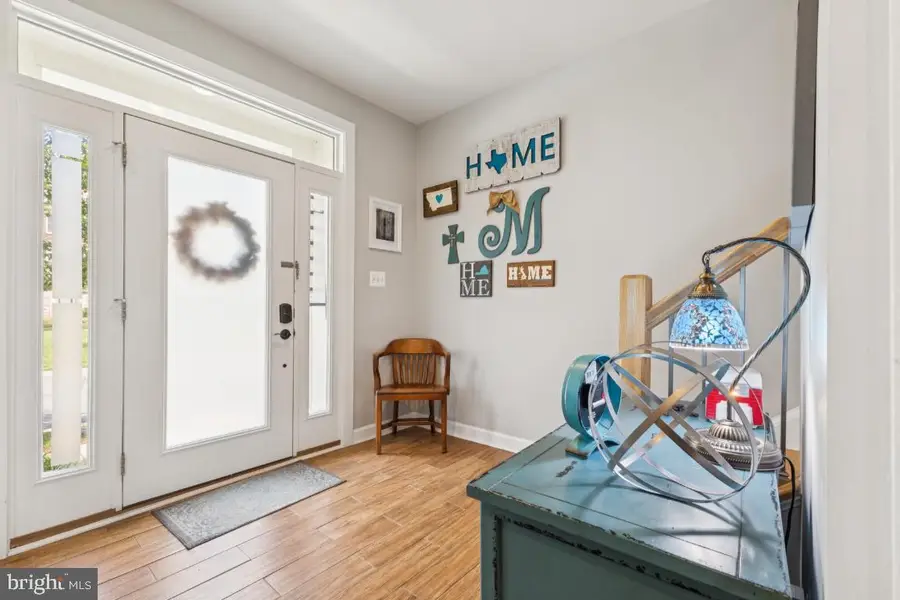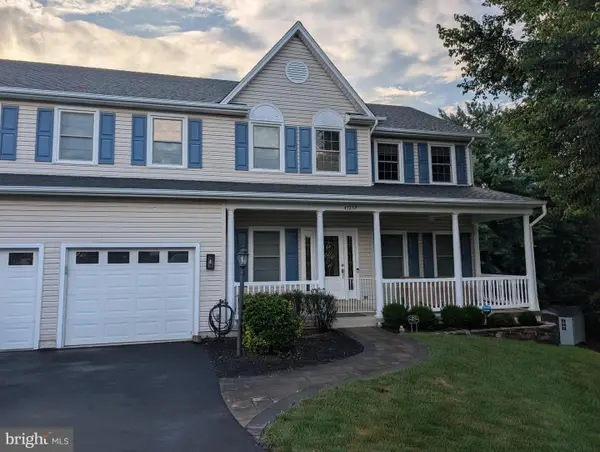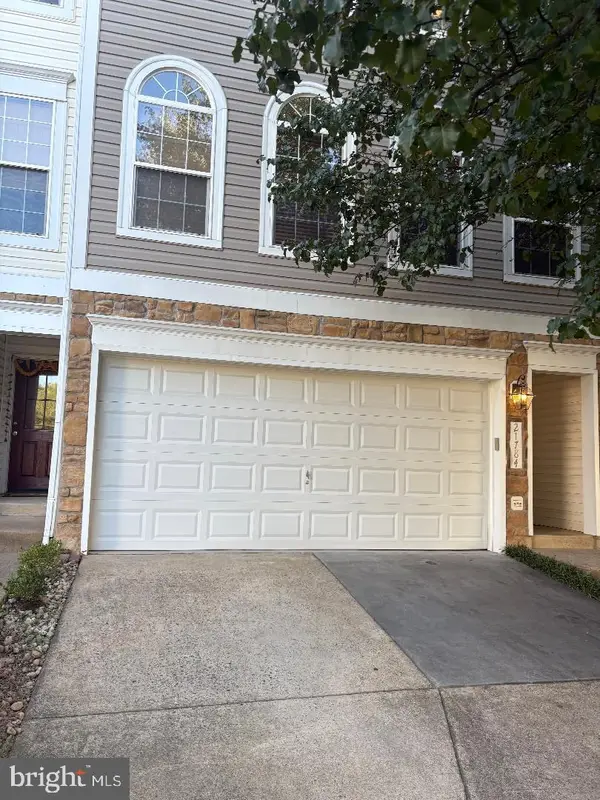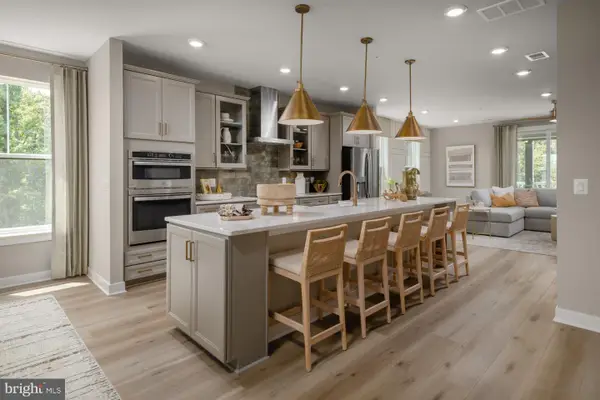44701 Plympton Sq, ASHBURN, VA 20147
Local realty services provided by:ERA Statewide Realty



Listed by:scott a. macdonald
Office:re/max gateway, llc.
MLS#:VALO2102244
Source:BRIGHTMLS
Price summary
- Price:$834,990
- Price per sq. ft.:$298.42
- Monthly HOA dues:$230
About this home
Be sure to note the great new price! Stunning and thoughtfully designed, this exceptional townhome in the heart of One Loudoun offers nearly 2,800 sq. ft. of stylish living across three levels. From the moment you step inside, you'll appreciate the custom touches—highlighted by a striking exposed brick feature wall on the main level—that set this home apart from the rest. The open-concept main level is ideal for entertaining, featuring a spacious living and dining area and a gourmet kitchen complete with a large granite island, stainless steel appliances, and ample cabinetry plus a custom pantry. Step out onto the spacious deck—perfect for morning coffee or evening relaxation.
Upstairs, you’ll find three generously sized bedrooms, including a luxurious primary suite with a custom closet system and a spa-like bath with separate soaking tub and shower.
The entry-level offers a versatile flex space ideal for a home office, guest suite, or additional living area, along with a full bath and a large storage room that can double as a secondary laundry room.
Located just moments from shops, dining, entertainment, and commuter routes—this is One Loudoun living at its finest. Don’t miss this opportunity, seeing is believing!
Contact an agent
Home facts
- Year built:2012
- Listing Id #:VALO2102244
- Added:30 day(s) ago
- Updated:August 15, 2025 at 07:30 AM
Rooms and interior
- Bedrooms:3
- Total bathrooms:4
- Full bathrooms:3
- Half bathrooms:1
- Living area:2,798 sq. ft.
Heating and cooling
- Cooling:Ceiling Fan(s), Central A/C
- Heating:Forced Air, Natural Gas
Structure and exterior
- Roof:Asphalt
- Year built:2012
- Building area:2,798 sq. ft.
- Lot area:0.06 Acres
Schools
- High school:RIVERSIDE
- Middle school:BELMONT RIDGE
- Elementary school:STEUART W. WELLER
Utilities
- Water:Public
- Sewer:Public Sewer
Finances and disclosures
- Price:$834,990
- Price per sq. ft.:$298.42
- Tax amount:$6,218 (2025)
New listings near 44701 Plympton Sq
- New
 $429,900Active2 beds 2 baths1,117 sq. ft.
$429,900Active2 beds 2 baths1,117 sq. ft.45061 Brae Ter #202, ASHBURN, VA 20147
MLS# VALO2104778Listed by: CENTURY 21 REDWOOD REALTY - Coming SoonOpen Thu, 5 to 7pm
 $1,800,000Coming Soon4 beds 4 baths
$1,800,000Coming Soon4 beds 4 baths20857 Ashburn Rd, ASHBURN, VA 20147
MLS# VALO2104486Listed by: CORCORAN MCENEARNEY - Open Sun, 1 to 3pmNew
 $625,000Active3 beds 3 baths2,190 sq. ft.
$625,000Active3 beds 3 baths2,190 sq. ft.20333 Bowfonds St, ASHBURN, VA 20147
MLS# VALO2104540Listed by: RE/MAX DISTINCTIVE REAL ESTATE, INC. - Open Sun, 1 to 3pmNew
 $825,000Active3 beds 4 baths2,828 sq. ft.
$825,000Active3 beds 4 baths2,828 sq. ft.43262 Baltusrol Ter, ASHBURN, VA 20147
MLS# VALO2104298Listed by: CENTURY 21 REDWOOD REALTY - Coming Soon
 $975,000Coming Soon4 beds 4 baths
$975,000Coming Soon4 beds 4 baths43232 Wayside Cir, ASHBURN, VA 20147
MLS# VALO2104326Listed by: PEARSON SMITH REALTY, LLC - New
 $700,000Active3 beds 4 baths2,172 sq. ft.
$700,000Active3 beds 4 baths2,172 sq. ft.21784 Oakville Ter, ASHBURN, VA 20147
MLS# VALO2104752Listed by: TUNELL REALTY, LLC - New
 $948,624Active4 beds 5 baths2,881 sq. ft.
$948,624Active4 beds 5 baths2,881 sq. ft.42131 Shining Star Sq, ASHBURN, VA 20148
MLS# VALO2104730Listed by: PEARSON SMITH REALTY, LLC - Open Sun, 1 to 4pmNew
 $2,449,000Active5 beds 7 baths10,480 sq. ft.
$2,449,000Active5 beds 7 baths10,480 sq. ft.43582 Old Kinderhook Dr, ASHBURN, VA 20147
MLS# VALO2104706Listed by: EXP REALTY, LLC - New
 $789,990Active3 beds 3 baths2,450 sq. ft.
$789,990Active3 beds 3 baths2,450 sq. ft.Homesite 54 Strabane Ter, ASHBURN, VA 20147
MLS# VALO2104640Listed by: DRB GROUP REALTY, LLC - New
 $999,990Active3 beds 4 baths2,882 sq. ft.
$999,990Active3 beds 4 baths2,882 sq. ft.42129 Shining Star Sq, ASHBURN, VA 20148
MLS# VALO2104700Listed by: PEARSON SMITH REALTY, LLC

