412 Diana Ct, ROCKINGHAM, VA 22801
Local realty services provided by:ERA Bill May Realty Company
412 Diana Ct,ROCKINGHAM, VA 22801
$285,000
- 2 Beds
- 2 Baths
- 1,351 sq. ft.
- Single family
- Pending
Listed by:scott rogers
Office:funkhouser real estate group
MLS#:668106
Source:VA_HRAR
Price summary
- Price:$285,000
- Price per sq. ft.:$171.89
About this home
Enjoy one-level living in this low-maintenance duplex on a quiet cul-de-sac in Rockingham County, just south of the City of Harrisonburg. Thoughtfully updated with fresh paint and refinished hardwood floors, this home offers a welcoming layout with large living spaces -- including a 17' x 18' living room, and an eat-in kitchen with an island. The primary suite features a walk-in closet and private bathroom, while a second bedroom and full bath provide flexible space for guests or a home office. Step outside to a generous covered deck, plus an open deck -- ideal for dining, relaxing, or entertaining -- plus a well maintained backyard with privacy along the back property line, plus a raised garden bed. Additional highlights include a new heat pump (Sept 2024), brick front, and an attached one-car garage for added convenience. Located in a peaceful neighborhood just minutes from town, this home offers comfortable living with minimal upkeep.
Contact an agent
Home facts
- Year built:1999
- Listing ID #:668106
- Added:8 day(s) ago
- Updated:August 24, 2025 at 07:21 AM
Rooms and interior
- Bedrooms:2
- Total bathrooms:2
- Full bathrooms:2
- Living area:1,351 sq. ft.
Heating and cooling
- Cooling:Central AC, Heat Pump
- Heating:Electric, Heat Pump
Structure and exterior
- Roof:Composition Shingle
- Year built:1999
- Building area:1,351 sq. ft.
- Lot area:0.12 Acres
Schools
- High school:Turner Ashby
- Middle school:Wilbur S. Pence
- Elementary school:Pleasant Valley
Utilities
- Water:Public Water
- Sewer:Public Sewer
Finances and disclosures
- Price:$285,000
- Price per sq. ft.:$171.89
- Tax amount:$1,428 (2025)
New listings near 412 Diana Ct
- New
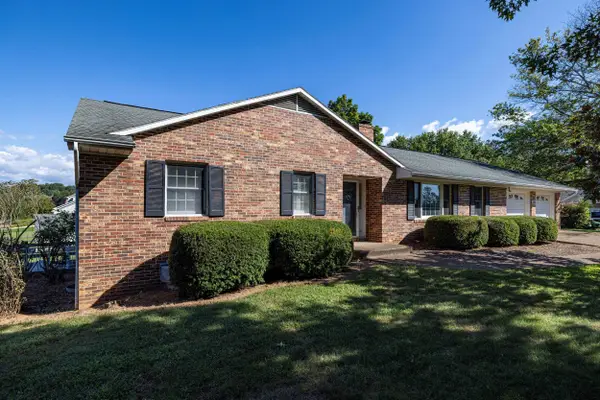 $445,000Active4 beds 3 baths2,676 sq. ft.
$445,000Active4 beds 3 baths2,676 sq. ft.3615 Shen Lake Dr, ROCKINGHAM, VA 22801
MLS# 668393Listed by: FUNKHOUSER REAL ESTATE GROUP - New
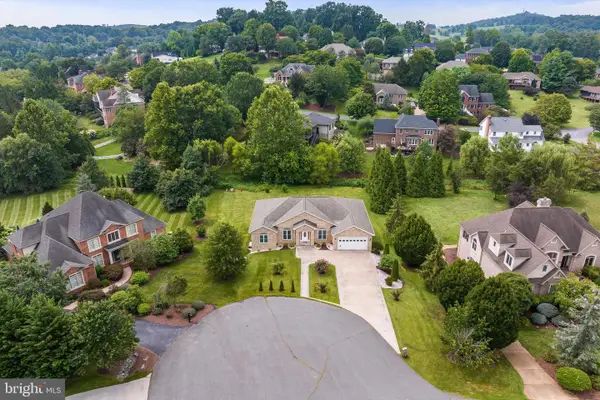 $785,000Active6 beds 5 baths4,540 sq. ft.
$785,000Active6 beds 5 baths4,540 sq. ft.4261 Ajax Ct, ROCKINGHAM, VA 22801
MLS# VARO2002526Listed by: MELINDA BEAM SHENONDOAH VALLEY REAL ESTATE - New
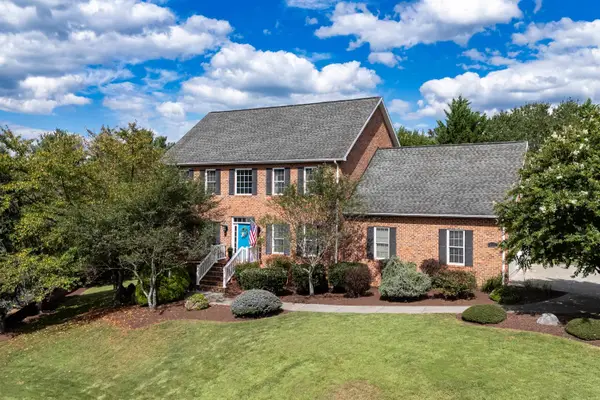 $729,500Active4 beds 4 baths5,003 sq. ft.
$729,500Active4 beds 4 baths5,003 sq. ft.4120 Brown Roan Ln, Rockingham, VA 22801
MLS# 668361Listed by: FUNKHOUSER REAL ESTATE GROUP - New
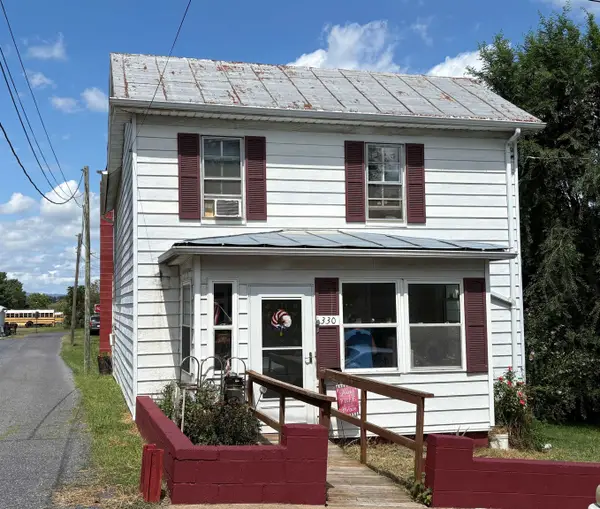 $229,900Active4 beds 1 baths1,586 sq. ft.
$229,900Active4 beds 1 baths1,586 sq. ft.330 Mill St, DAYTON, VA 22821
MLS# 668286Listed by: HOMETOWN REALTY GROUP - New
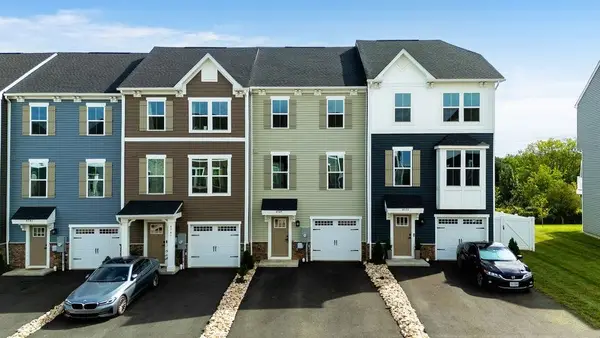 $349,900Active3 beds 3 baths1,848 sq. ft.
$349,900Active3 beds 3 baths1,848 sq. ft.4549 Drysdale St, ROCKINGHAM, VA 22801
MLS# 668268Listed by: REAL BROKER LLC - New
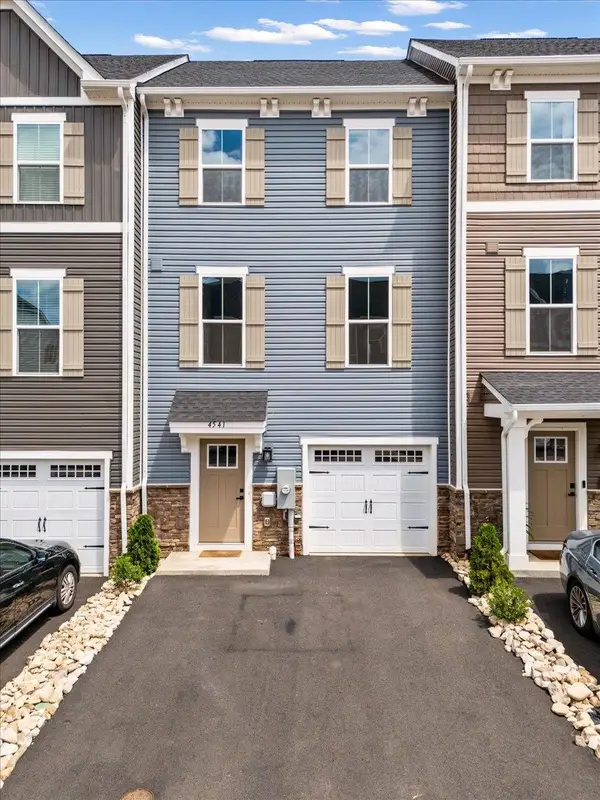 $349,900Active3 beds 3 baths1,848 sq. ft.
$349,900Active3 beds 3 baths1,848 sq. ft.4541 Drysdale St, ROCKINGHAM, VA 22801
MLS# 668270Listed by: REAL BROKER LLC 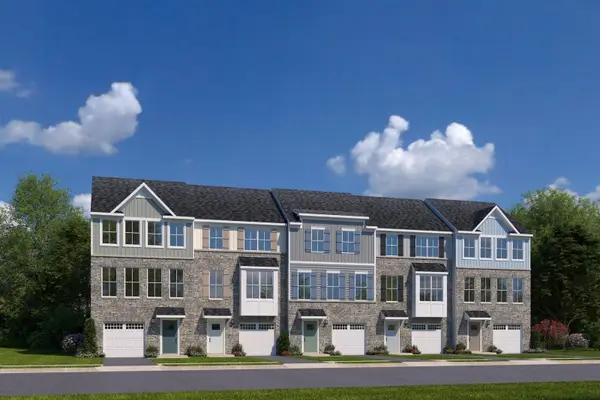 $324,500Pending3 beds 3 baths1,730 sq. ft.
$324,500Pending3 beds 3 baths1,730 sq. ft.3603 Ponton Rd, ROCKINGHAM, VA 22801
MLS# 668233Listed by: KLINE MAY REALTY- New
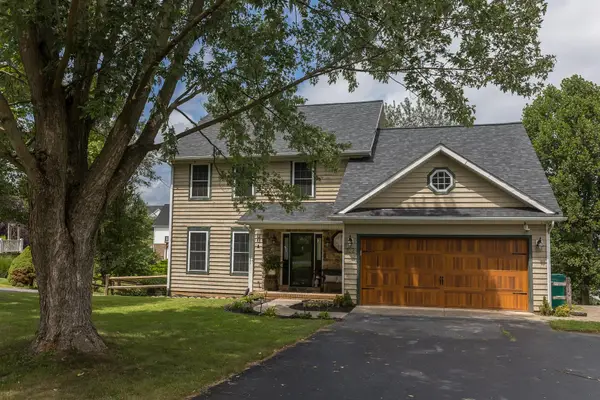 $499,900Active5 beds 4 baths2,995 sq. ft.
$499,900Active5 beds 4 baths2,995 sq. ft.122 Willow Dr, DAYTON, VA 22821
MLS# 668076Listed by: MELINDA BEAM SHENANDOAH VALLEY REAL ESTATE 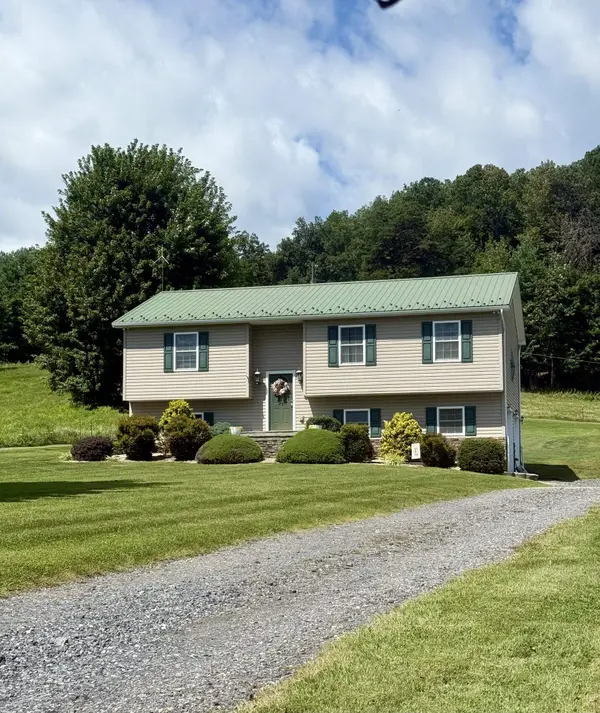 $395,000Active3 beds 3 baths1,804 sq. ft.
$395,000Active3 beds 3 baths1,804 sq. ft.10909 Cook Town Rd, BRIDGEWATER, VA 22812
MLS# 667800Listed by: HOMETOWN REALTY GROUP
