4120 Brown Roan Ln, Massanetta Springs, VA 22801
Local realty services provided by:ERA Bill May Realty Company
4120 Brown Roan Ln,Rockingham, VA 22801
$719,500
- 4 Beds
- 4 Baths
- 2,966 sq. ft.
- Single family
- Active
Listed by:scott rogers
Office:funkhouser real estate group
MLS#:668361
Source:VA_HRAR
Price summary
- Price:$719,500
- Price per sq. ft.:$143.81
About this home
This stunning brick Colonial on a quiet cul-de-sac in Highland Park - one of Harrisonburg's most desirable neighborhoods, with high end homes, mature trees and all just minutes from Sentara RMH, Merck, and Coors. This spacious home offers upscale finishes and a flexible floor plan. The main level features hardwood floors, crown moulding, a bright eat-in kitchen with white cabinetry, quartz countertops, and a tile backsplash, plus a formal dining room and a flexible living room or home office. The large family room with a gas fireplace opens to a generous deck with multiple seating areas overlooking a private backyard. Upstairs, the expansive primary suite impresses with a walk-in closet the size of a bedroom and an attached office, sitting room or nursery. Three additional bedrooms and two full baths complete the upper level. With a three-car garage and a full unfinished basement ready for future expansion, storage, or a workshop, this upscale home offers space to grow in a well-established neighborhood in a great location!
Contact an agent
Home facts
- Year built:2007
- Listing ID #:668361
- Added:56 day(s) ago
- Updated:October 22, 2025 at 03:16 PM
Rooms and interior
- Bedrooms:4
- Total bathrooms:4
- Full bathrooms:3
- Half bathrooms:1
- Living area:2,966 sq. ft.
Heating and cooling
- Cooling:Central AC, Heat Pump
- Heating:Electric, Heat Pump
Structure and exterior
- Roof:Composition Shingle
- Year built:2007
- Building area:2,966 sq. ft.
- Lot area:0.41 Acres
Schools
- High school:Spotswood
- Middle school:Montevideo
- Elementary school:Peak View
Utilities
- Water:Public Water
- Sewer:Public Sewer
Finances and disclosures
- Price:$719,500
- Price per sq. ft.:$143.81
- Tax amount:$3,671 (2025)
New listings near 4120 Brown Roan Ln
- New
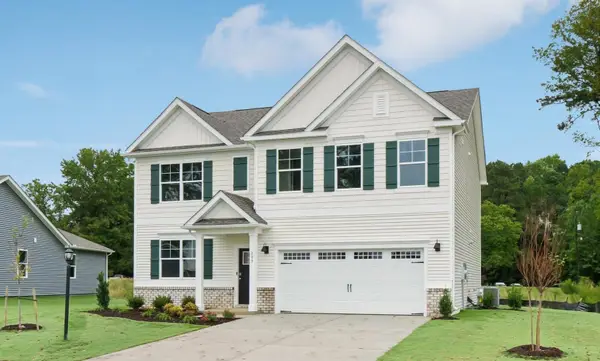 $560,790Active4 beds 3 baths2,974 sq. ft.
$560,790Active4 beds 3 baths2,974 sq. ft.4091 Sabrina Ct, PENN LAIRD, VA 22846
MLS# 670303Listed by: D.R. HORTON REALTY OF VIRGINIA LLC - New
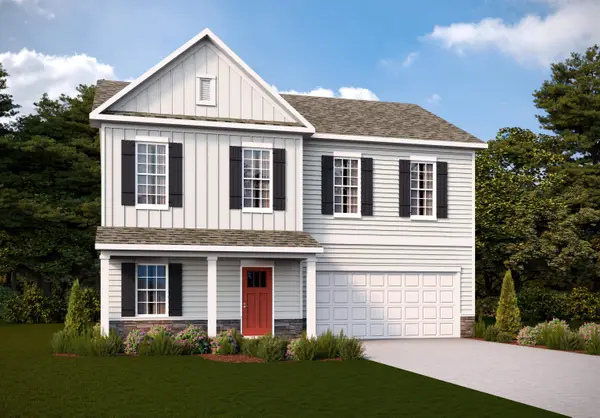 $481,790Active4 beds 3 baths2,267 sq. ft.
$481,790Active4 beds 3 baths2,267 sq. ft.40 Jessica Dr, PENN LAIRD, VA 22846
MLS# 670304Listed by: D.R. HORTON REALTY OF VIRGINIA LLC - New
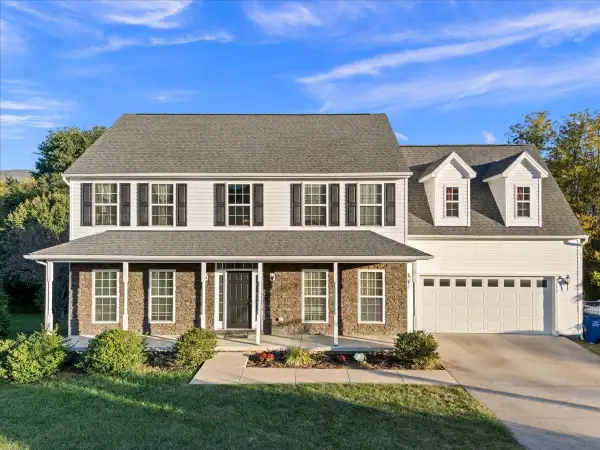 $525,000Active4 beds 5 baths3,619 sq. ft.
$525,000Active4 beds 5 baths3,619 sq. ft.199 David Cir, PENN LAIRD, VA 22846
MLS# 670222Listed by: VALLEY REALTY ASSOCIATES - New
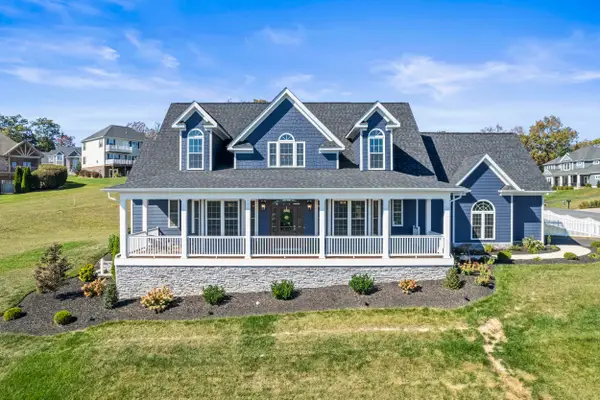 $895,000Active4 beds 4 baths3,767 sq. ft.
$895,000Active4 beds 4 baths3,767 sq. ft.115 Flyntshire Pl, ROCKINGHAM, VA 22801
MLS# 670208Listed by: NEST REALTY GROUP STAUNTON - New
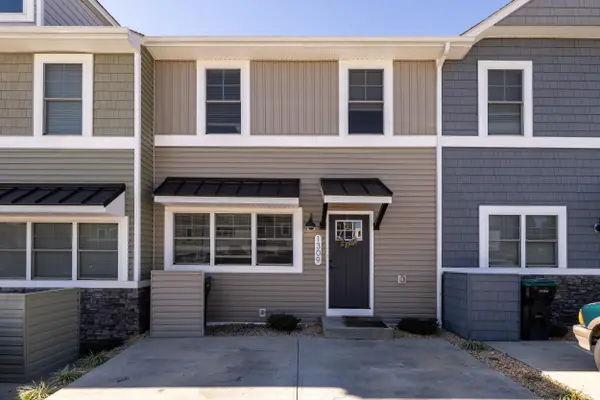 $364,900Active4 beds 4 baths2,416 sq. ft.
$364,900Active4 beds 4 baths2,416 sq. ft.1309 Palomino Trl, ROCKINGHAM, VA 22801
MLS# 670213Listed by: REAL BROKER LLC - New
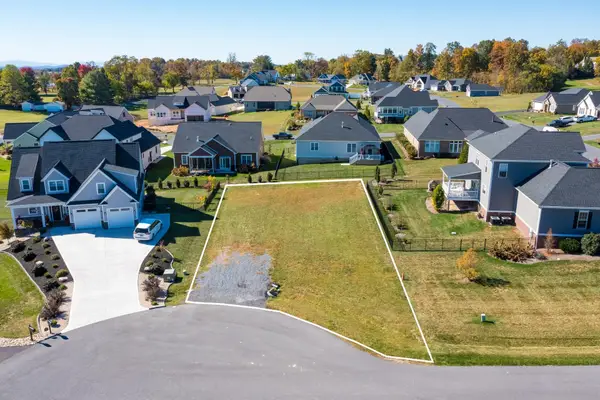 $109,000Active0.2 Acres
$109,000Active0.2 AcresTBD Brompton Ct, Rockingham, VA 22801
MLS# 670194Listed by: NEST REALTY HARRISONBURG - New
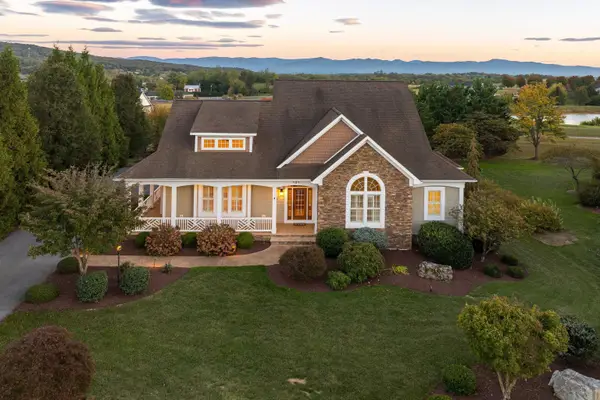 $975,000Active4 beds 4 baths4,511 sq. ft.
$975,000Active4 beds 4 baths4,511 sq. ft.121 Claremont Ave, ROCKINGHAM, VA 22801
MLS# 670183Listed by: MELINDA BEAM SHENANDOAH VALLEY REAL ESTATE - New
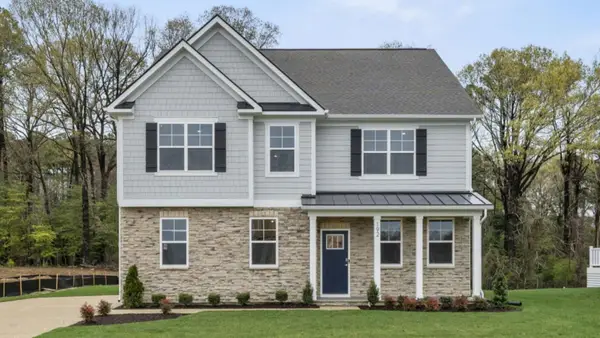 $585,790Active4 beds 3 baths3,604 sq. ft.
$585,790Active4 beds 3 baths3,604 sq. ft.4051 Sabrina Ct, PENN LAIRD, VA 22846
MLS# 670043Listed by: D.R. HORTON REALTY OF VIRGINIA LLC 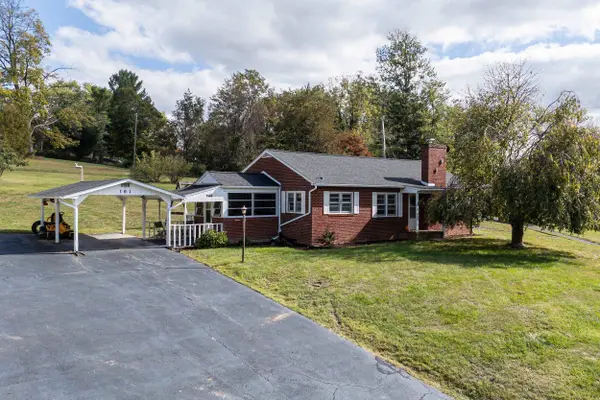 $329,500Pending3 beds 1 baths2,505 sq. ft.
$329,500Pending3 beds 1 baths2,505 sq. ft.161 Boyers Rd, Rockingham, VA 22801
MLS# 670022Listed by: FUNKHOUSER REAL ESTATE GROUP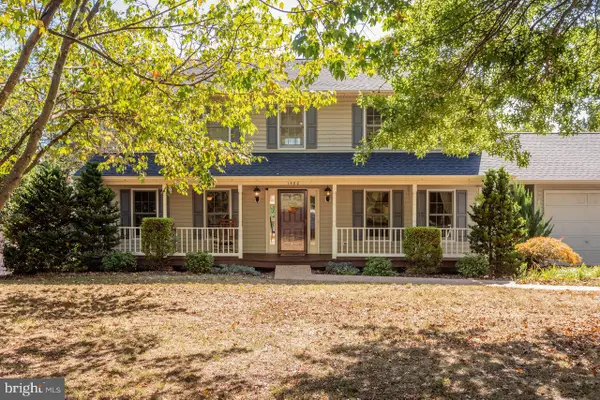 $495,000Active3 beds 4 baths2,728 sq. ft.
$495,000Active3 beds 4 baths2,728 sq. ft.1480 Bluewater Rd, ROCKINGHAM, VA 22801
MLS# VARO2002620Listed by: NEST REALTY HARRISONBURG
