Lot 147 Crooked Run, Basye, VA 22810
Local realty services provided by:ERA Valley Realty
Lot 147 Crooked Run,Basye, VA 22810
$489,000
- 3 Beds
- 2 Baths
- 2,100 sq. ft.
- Single family
- Active
Listed by: sara long anderson
Office: era valley realty
MLS#:VASH2008242
Source:BRIGHTMLS
Price summary
- Price:$489,000
- Price per sq. ft.:$232.86
- Monthly HOA dues:$63.83
About this home
*To be built - All photos similar to from previously sold homes to show possible design options*
Choose between 2 floor plans to be built on a 0.31 acre lot with road frontage on Crooked Run Dr in Bryce Resort, Basye, VA!
Choose between two spacious 3 bedroom, 2 bathroom A-Frame floor plans (with unfinished basement and rough in for a 3rd full bathroom). These homes are sure to provide ample space for your vacation getaway! With upgraded Hardie board siding, luxury vinyl plank throughout with tile in the bathrooms, large walk in closet in the primary 2nd floor suite, granite/quartz counters, and Wyze smart doorbell/thermostat/deadbolt, this builder is not skimping on the finishes!
Please see the attached documents to view floor plans and to see the standard included features and finishes. Photos in listing are examples of actual finishes in Seller built and sold homes on the resort. Optional upgrades may include: fully finishing basement, decorative wooden accent walls, additional decking, Trex, alternative cabinet choices, flooring upgrades, two walk in showers (vs one walk in shower and one tub/shower combo), etc. Please contact listing agent for more details.
Come build your mountain getaway and enjoy all that a 4 season resort like Bryce Resort has to offer. Skiing, ice skating, snow tubing, mountain bike park, Lake Laura, golfing, etc, as well as membership options for the new pool and sports complex!
*Home to be built (similar to design photos) by Bryce Enterprises a custom home builder with over 16 years of design and building experience.
*Contact agent to schedule a tour to see a similar style home currently under construction.
Contact an agent
Home facts
- Listing ID #:VASH2008242
- Added:592 day(s) ago
- Updated:November 18, 2025 at 02:58 PM
Rooms and interior
- Bedrooms:3
- Total bathrooms:2
- Full bathrooms:2
- Living area:2,100 sq. ft.
Heating and cooling
- Cooling:Central A/C, Heat Pump(s)
- Heating:Central, Electric, Heat Pump(s)
Structure and exterior
- Roof:Architectural Shingle
- Building area:2,100 sq. ft.
- Lot area:0.31 Acres
Schools
- High school:STONEWALL JACKSON
- Middle school:NORTH FORK
- Elementary school:ASHBY-LEE
Utilities
- Water:Public
- Sewer:Public Sewer
Finances and disclosures
- Price:$489,000
- Price per sq. ft.:$232.86
- Tax amount:$57 (2022)
New listings near Lot 147 Crooked Run
- New
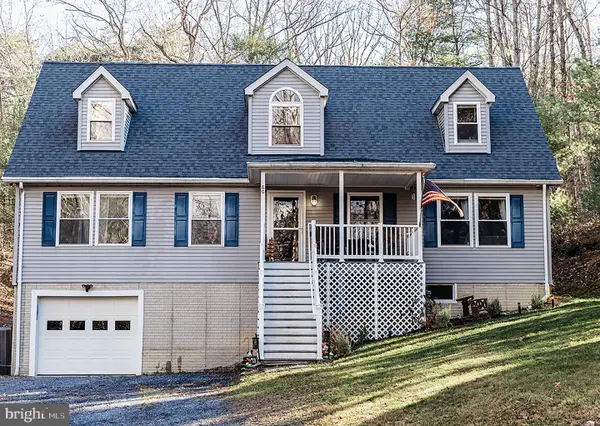 $450,000Active4 beds 3 baths2,688 sq. ft.
$450,000Active4 beds 3 baths2,688 sq. ft.80 Sandpiper Dr, BASYE, VA 22810
MLS# VASH2013018Listed by: PRESLEE REAL ESTATE - New
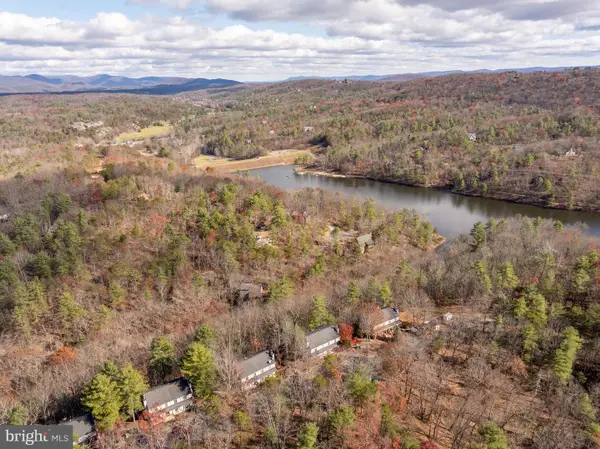 $239,000Active4 beds 4 baths1,815 sq. ft.
$239,000Active4 beds 4 baths1,815 sq. ft.547-a King, BASYE, VA 22810
MLS# VASH2012900Listed by: SKYLINE TEAM REAL ESTATE - New
 $12,000Active0.29 Acres
$12,000Active0.29 AcresTbd Cottonwood Rd, MOUNT JACKSON, VA 22842
MLS# VASH2012970Listed by: JOHNSTON AND RHODES REAL ESTATE 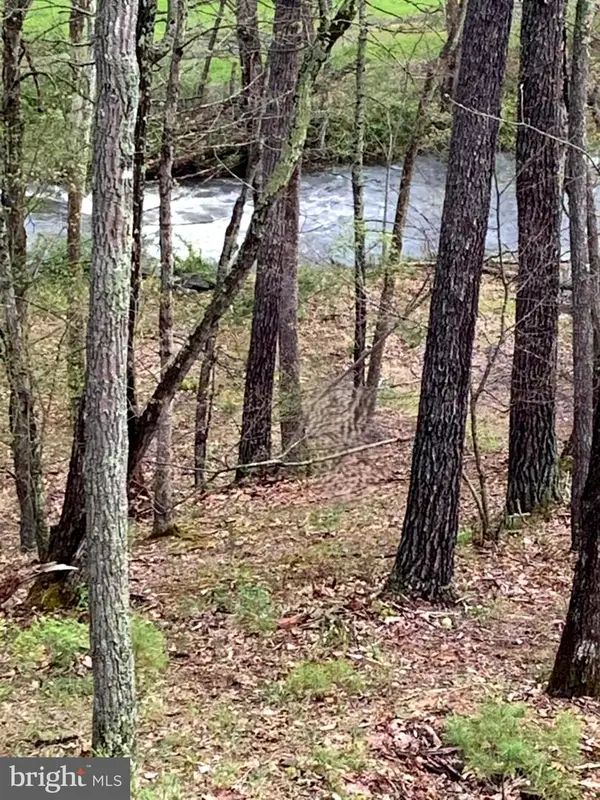 $525,000Pending4 beds 3 baths3,100 sq. ft.
$525,000Pending4 beds 3 baths3,100 sq. ft.129 Fairway Dr, BASYE, VA 22810
MLS# VASH2012738Listed by: SKYLINE TEAM REAL ESTATE $399,900Pending3 beds 2 baths1,320 sq. ft.
$399,900Pending3 beds 2 baths1,320 sq. ft.33 Holly Ct, MT JACKSON, VA 22842
MLS# VASH2012934Listed by: CUMMINGS & CO. REALTORS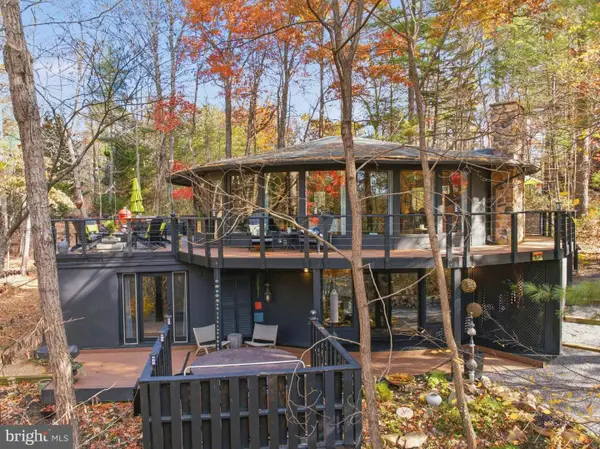 $489,998Pending4 beds 2 baths2,425 sq. ft.
$489,998Pending4 beds 2 baths2,425 sq. ft.103 Killmon Rd, BASYE, VA 22810
MLS# VASH2012896Listed by: SKYLINE TEAM REAL ESTATE $385,000Active2 beds 2 baths1,400 sq. ft.
$385,000Active2 beds 2 baths1,400 sq. ft.395 Deloris Rd, BASYE, VA 22810
MLS# VASH2012916Listed by: REALTY ONE GROUP OLD TOWNE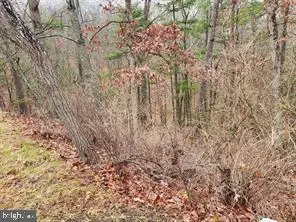 $7,000Pending0.34 Acres
$7,000Pending0.34 AcresMoccasin, BASYE, VA 22810
MLS# VASH2012858Listed by: CREEKSIDE REALTY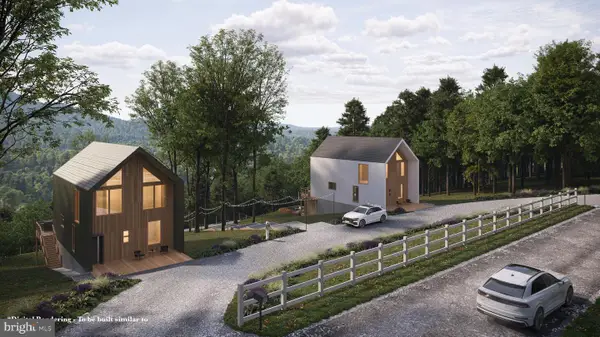 Listed by ERA$1,500,000Active3 beds 3 baths2,232 sq. ft.
Listed by ERA$1,500,000Active3 beds 3 baths2,232 sq. ft.4101 And 4039 Supinlick Ridge Rd, BASYE, VA 22810
MLS# VASH2012884Listed by: ERA VALLEY REALTY $360,000Pending3 beds 2 baths1,092 sq. ft.
$360,000Pending3 beds 2 baths1,092 sq. ft.216 Beauregard Dr, BASYE, VA 22810
MLS# VASH2012614Listed by: CREEKSIDE REALTY
