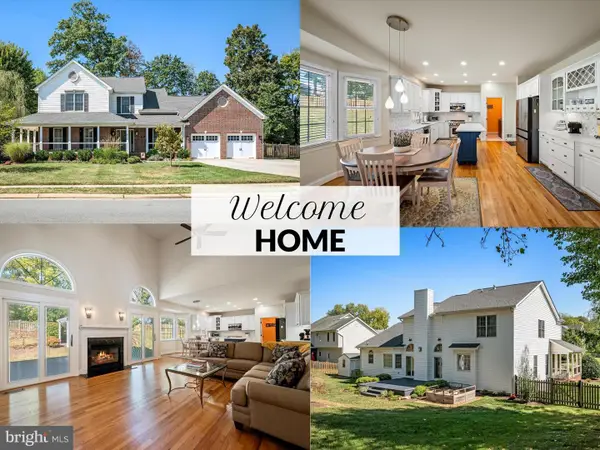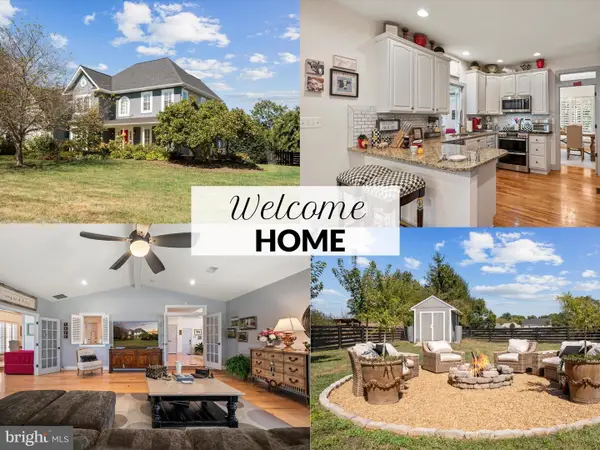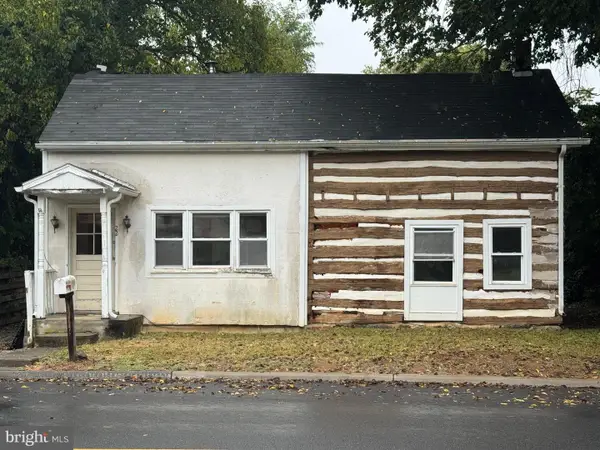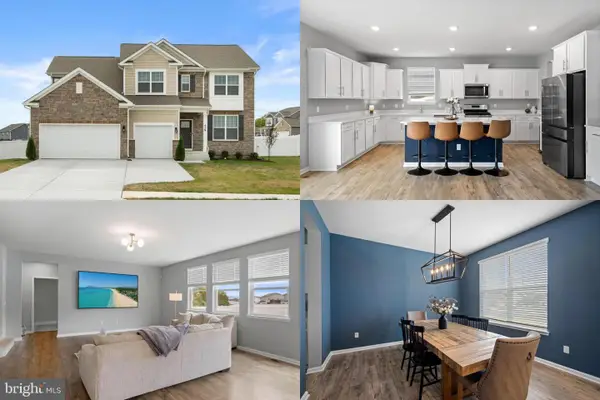159 Fairfield Ln, Berryville, VA 22611
Local realty services provided by:ERA Liberty Realty
159 Fairfield Ln,Berryville, VA 22611
$2,649,000
- 9 Beds
- 6 Baths
- 8,000 sq. ft.
- Single family
- Pending
Listed by:laura farrell
Office:ttr sotheby's international realty
MLS#:VACL2003656
Source:BRIGHTMLS
Price summary
- Price:$2,649,000
- Price per sq. ft.:$331.13
About this home
Located in the Virginia countryside, Fairfield Farm has a significant history as it was originally built by Warner Washington, George Washington’s first cousin. Architect John Ariss designed the Georgian style stone manor with a hipped-roof central block design and walls of irregular native limestone ashlar. Initially built in 1768, additions were made in 1919 to expand the house to its current nine-bedroom layout. The home flows with charm from one room to the next, features include a wood-burning fireplace in the living room, a spacious eat-in kitchen & breakfast room, formal dining room, original hardwood floors, detailed moldings, and exposed stone in the sitting room. There is a two-bedroom, pleasing guest house with well-proportioned rooms, perfect for extended family stays or potential income. The brick outbuildings could be repurposed into a variety of uses such as an art studio or potting shed. Inscriptions B.W., Betty Washington, George Washington’s little sister, and F.W. for Fairfield Washington were carved onto the home’s walls. The comfortable manor is minutes from Route 7, an hour and a half from Washington DC, and forty-five minutes to Dulles International Airport. Fairfield is a Virginia Historic Landmark and listed on the National Register of Historic Places. Starlink internet is available. Furnishings convey with an acceptable offer. Property being sold as-is. 2 DURs available, conservation easement potential.
Contact an agent
Home facts
- Year built:1768
- Listing ID #:VACL2003656
- Added:151 day(s) ago
- Updated:October 04, 2025 at 05:34 AM
Rooms and interior
- Bedrooms:9
- Total bathrooms:6
- Full bathrooms:5
- Half bathrooms:1
- Living area:8,000 sq. ft.
Heating and cooling
- Heating:Electric, Oil, Radiator
Structure and exterior
- Roof:Metal
- Year built:1768
- Building area:8,000 sq. ft.
- Lot area:35.87 Acres
Schools
- High school:CALL SCHOOL BOARD
- Middle school:CALL SCHOOL BOARD
- Elementary school:CALL SCHOOL BOARD
Utilities
- Water:Well
- Sewer:Septic Exists
Finances and disclosures
- Price:$2,649,000
- Price per sq. ft.:$331.13
- Tax amount:$11,747 (2022)
New listings near 159 Fairfield Ln
- New
 $524,900Active3 beds 2 baths1,746 sq. ft.
$524,900Active3 beds 2 baths1,746 sq. ft.1582 Triple J Rd, BERRYVILLE, VA 22611
MLS# VACL2006112Listed by: GEORGE W. GLAIZE, JR., INC. REALTOR - New
 $699,900Active2 beds 3 baths2,994 sq. ft.
$699,900Active2 beds 3 baths2,994 sq. ft.616 Chestnut Ln, BERRYVILLE, VA 22611
MLS# VACL2006096Listed by: COLONY REALTY - New
 $629,900Active5 beds 3 baths3,228 sq. ft.
$629,900Active5 beds 3 baths3,228 sq. ft.620 Weeks Ct, BERRYVILLE, VA 22611
MLS# VACL2006102Listed by: CENTURY 21 REDWOOD REALTY - New
 $545,000Active3 beds 2 baths2,304 sq. ft.
$545,000Active3 beds 2 baths2,304 sq. ft.962 Wadesville Rd, BERRYVILLE, VA 22611
MLS# VACL2006108Listed by: HAGAN REALTY - New
 $600,000Active4 beds 3 baths2,692 sq. ft.
$600,000Active4 beds 3 baths2,692 sq. ft.308 W Main St, BERRYVILLE, VA 22611
MLS# VACL2006088Listed by: RE/MAX ROOTS - Coming Soon
 $500,000Coming Soon4 beds 3 baths
$500,000Coming Soon4 beds 3 baths409 Mccormick Ct, BERRYVILLE, VA 22611
MLS# VACL2006098Listed by: SUMMIT REALTORS  $695,000Active4 beds 3 baths3,535 sq. ft.
$695,000Active4 beds 3 baths3,535 sq. ft.245 Hermitage Blvd, BERRYVILLE, VA 22611
MLS# VACL2006072Listed by: RE/MAX ROOTS $890,000Pending5 beds 4 baths4,810 sq. ft.
$890,000Pending5 beds 4 baths4,810 sq. ft.405 Dunlap Dr, BERRYVILLE, VA 22611
MLS# VACL2006074Listed by: RE/MAX ROOTS $245,000Active2 beds 2 baths
$245,000Active2 beds 2 baths22 Josephine St, BERRYVILLE, VA 22611
MLS# VACL2006090Listed by: SHERIDAN-MACMAHON LTD. $775,000Active6 beds 4 baths4,424 sq. ft.
$775,000Active6 beds 4 baths4,424 sq. ft.429 Norris St, BERRYVILLE, VA 22611
MLS# VACL2006066Listed by: KELLER WILLIAMS REALTY
