8709 Sheldeb Drive, Bon Air, VA 23235
Local realty services provided by:Napier Realtors ERA
8709 Sheldeb Drive,Chesterfield, VA 23235
$379,000
- 3 Beds
- 2 Baths
- 1,428 sq. ft.
- Single family
- Active
Listed by:amanda lysak
Office:maison real estate boutique
MLS#:2530375
Source:RV
Price summary
- Price:$379,000
- Price per sq. ft.:$265.41
About this home
Welcome home to 8709 Sheldeb Drive! Set in an established neighborhood just minutes from dining, shopping, and city access, this home combines suburban serenity with connectivity.
Step into this ranch-style home nestled on a spacious 0.44 acre lot in the scenic Buford Estates neighborhood of Bon Air. With three bedrooms and two full baths, this home offers a perfect blend of relaxed one-level living and functional spaces. As you enter, you’re greeted by soaring vaulted ceilings and a flood of natural light in the living area, ideal for everyday living or entertaining. The open flow brings you into the dining and kitchen space, where sliding glass doors lead out to an expansive deck overlooking the large, fenced backyard, your private outdoor oasis with creek-side ambience. This yard does extend past the privacy fence to the creek line. The primary suite provides restful retreat with its own full bath and walk-in closet. Two additional bedrooms offer flexibility, perfect for a home office, nursery, guest rooms, or a flexible living space. The closets in the hallways discreetly house laundry and a plentitude of storage. The crawl space is a locked walk in area that provides additional storage for whatever you may desire. Don’t miss the opportunity to own a well-loved and maintained home in Bon Air’s desirable setting! New flooring throughout in 2022 (LVP and tile). Both bathrooms were completely renovated in 2024. Kitchen cabinets refaced and painted in 2023, new stove, microwave and dishwasher over the last three years. Back deck completely re-built in March of 2025 and fresh paint throughout the interior of home.
Contact an agent
Home facts
- Year built:1984
- Listing ID #:2530375
- Added:1 day(s) ago
- Updated:November 02, 2025 at 03:32 PM
Rooms and interior
- Bedrooms:3
- Total bathrooms:2
- Full bathrooms:2
- Living area:1,428 sq. ft.
Heating and cooling
- Cooling:Central Air, Electric
- Heating:Electric
Structure and exterior
- Roof:Composition
- Year built:1984
- Building area:1,428 sq. ft.
- Lot area:0.44 Acres
Schools
- High school:James River
- Middle school:Robious
- Elementary school:Crestwood
Utilities
- Water:Public
- Sewer:Public Sewer
Finances and disclosures
- Price:$379,000
- Price per sq. ft.:$265.41
- Tax amount:$2,869 (2025)
New listings near 8709 Sheldeb Drive
- New
 $419,000Active4 beds 3 baths2,072 sq. ft.
$419,000Active4 beds 3 baths2,072 sq. ft.11130 Guilford Rd, NORTH CHESTERFIELD, VA 23235
MLS# VACF2001304Listed by: REALTY ONE GROUP KEY PROPERTIES - New
 $499,000Active3 beds 2 baths1,932 sq. ft.
$499,000Active3 beds 2 baths1,932 sq. ft.8751 Trent Road, Chesterfield, VA 23235
MLS# 2529522Listed by: PLENTURA REALTY LLC - New
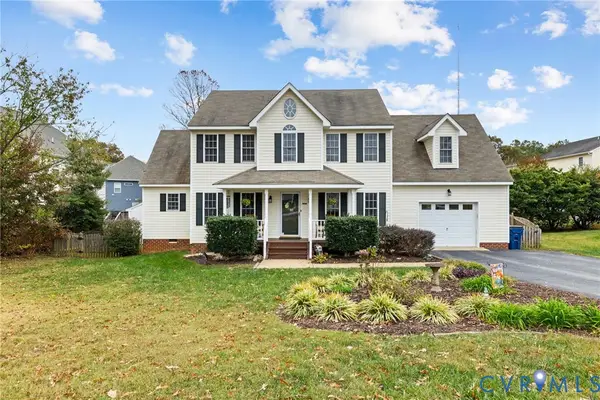 $450,000Active4 beds 3 baths2,451 sq. ft.
$450,000Active4 beds 3 baths2,451 sq. ft.1207 Bon Air Crest Place, North Chesterfield, VA 23235
MLS# 2530023Listed by: LONG & FOSTER REALTORS - Open Sun, 1 to 3pmNew
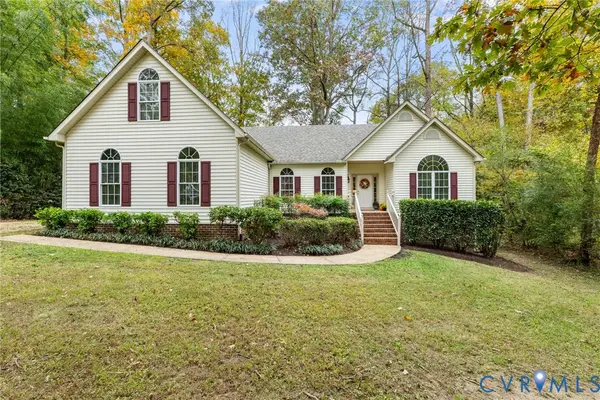 $539,000Active3 beds 2 baths2,246 sq. ft.
$539,000Active3 beds 2 baths2,246 sq. ft.1726 Pulliam Street, North Chesterfield, VA 23235
MLS# 2529948Listed by: M K JOYCE REALTY, INC 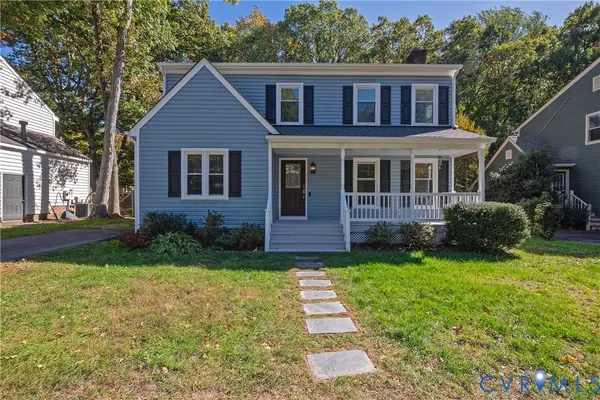 $374,900Pending3 beds 3 baths1,784 sq. ft.
$374,900Pending3 beds 3 baths1,784 sq. ft.1131 Huntersdell Terrace, Chesterfield, VA 23235
MLS# 2528490Listed by: RE/MAX COMMONWEALTH- New
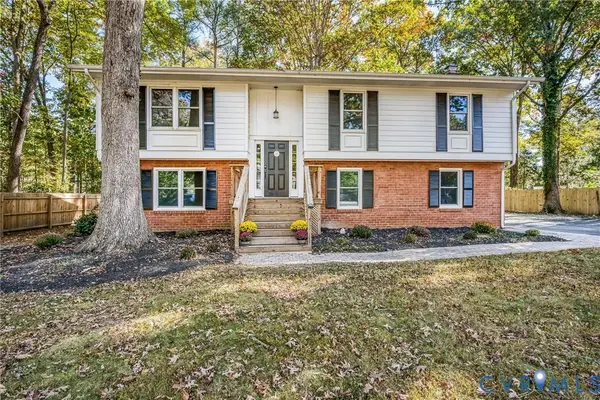 $540,000Active5 beds 3 baths2,712 sq. ft.
$540,000Active5 beds 3 baths2,712 sq. ft.2721 Penrose Drive, Chesterfield, VA 23235
MLS# 2529542Listed by: KEETON & CO REAL ESTATE - New
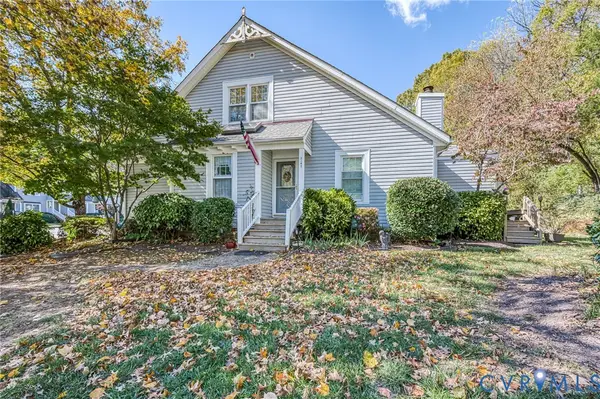 $289,950Active2 beds 2 baths1,322 sq. ft.
$289,950Active2 beds 2 baths1,322 sq. ft.2147 Waters Mill Point, North Chesterfield, VA 23235
MLS# 2529085Listed by: NEXTHOME ADVANTAGE 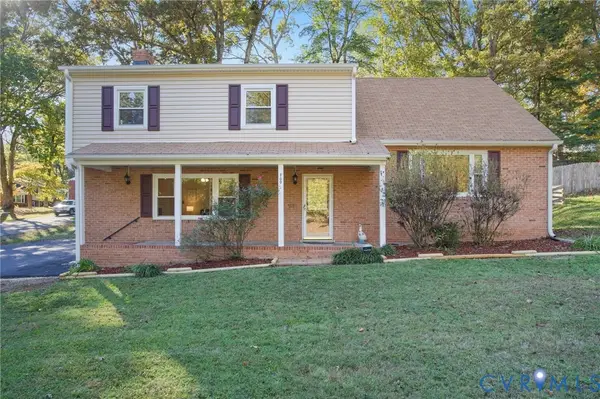 $410,000Pending4 beds 3 baths2,235 sq. ft.
$410,000Pending4 beds 3 baths2,235 sq. ft.700 Brantley Road, North Chesterfield, VA 23235
MLS# 2529457Listed by: COMPASS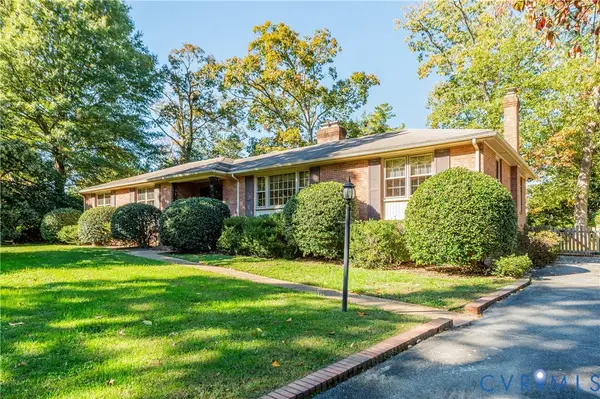 $430,000Pending3 beds 2 baths2,031 sq. ft.
$430,000Pending3 beds 2 baths2,031 sq. ft.2924 Halstead Road, Chesterfield, VA 23235
MLS# 2529293Listed by: DOUGLAS REALTY OF VA
