107 Wheatland Dr, Bridgewater, VA 22812
Local realty services provided by:Napier Realtors ERA
107 Wheatland Dr,Bridgewater, VA 22812
$640,000
- 4 Beds
- 3 Baths
- 4,377 sq. ft.
- Single family
- Pending
Listed by:gail mitchell
Office:old dominion realty inc
MLS#:668590
Source:CHARLOTTESVILLE
Price summary
- Price:$640,000
- Price per sq. ft.:$146.22
About this home
Gorgeous & Updated 4-Bedroom Home in Desirable Oak Meadows Neighborhood! This beautifully maintained home offers stunning curb appeal and thoughtful updates throughout. Featuring 4 spacious bedrooms and 3 full baths, this home is perfect for comfortable family living and entertaining. Step inside to a welcoming entry that flows into an elegant dining room and a cozy living area with an attractive gas fireplace and built-in cabinets. The kitchen boasts Quartz countertops, a tile backsplash, and plenty of cabinet space—ideal for the home chef. Enjoy morning coffee in the bright sunroom or relax year-round in the enclosed screened-in porch. Hardwood and tile floors add warmth and character throughout. The large utility room provides added convenience, while the 2-car garage and unfinished walkout basement offer plenty of storage or future living space potential. Outdoor living shines here with a charming front porch, composite deck, and a huge stone patio with pergola—all surrounded by tasteful landscaping. Located in a convenient, sought-after neighborhood, this home truly has it all.
Contact an agent
Home facts
- Year built:2002
- Listing ID #:668590
- Added:48 day(s) ago
- Updated:October 21, 2025 at 07:43 AM
Rooms and interior
- Bedrooms:4
- Total bathrooms:3
- Full bathrooms:3
- Living area:4,377 sq. ft.
Heating and cooling
- Cooling:Central Air, Heat Pump
- Heating:Central, Heat Pump
Structure and exterior
- Year built:2002
- Building area:4,377 sq. ft.
- Lot area:0.38 Acres
Schools
- High school:Turner Ashby
- Middle school:Wilbur S. Pence
- Elementary school:John Wayland
Utilities
- Water:Public
- Sewer:Public Sewer
Finances and disclosures
- Price:$640,000
- Price per sq. ft.:$146.22
- Tax amount:$3,281 (2025)
New listings near 107 Wheatland Dr
- New
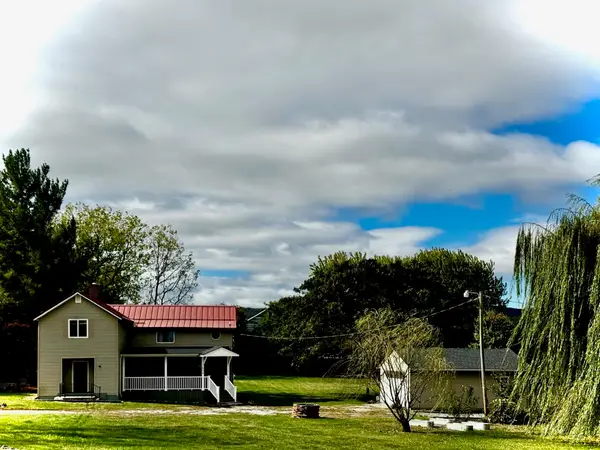 $369,000Active4 beds 2 baths2,200 sq. ft.
$369,000Active4 beds 2 baths2,200 sq. ft.7842 Community Center Rd, BRIDGEWATER, VA 22812
MLS# 670120Listed by: HERITAGE REAL ESTATE CO - New
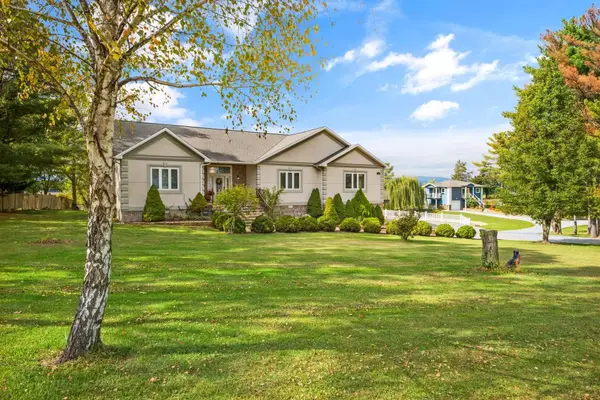 $997,000Active5 beds 6 baths5,034 sq. ft.
$997,000Active5 beds 6 baths5,034 sq. ft.76 Centerville Rd, BRIDGEWATER, VA 22812
MLS# 670042Listed by: NEST REALTY HARRISONBURG 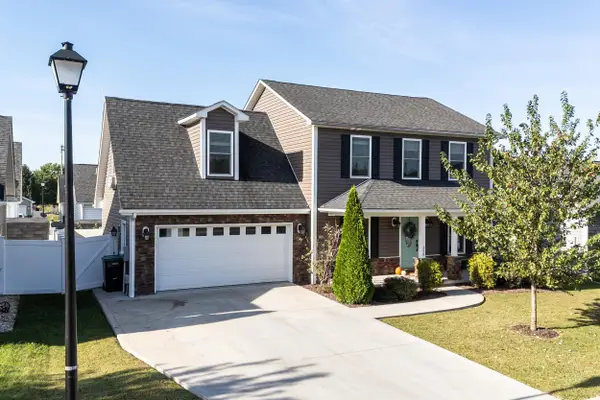 $359,000Pending4 beds 3 baths2,288 sq. ft.
$359,000Pending4 beds 3 baths2,288 sq. ft.259 Dylan Cir, Bridgewater, VA 22812
MLS# 669856Listed by: FUNKHOUSER REAL ESTATE GROUP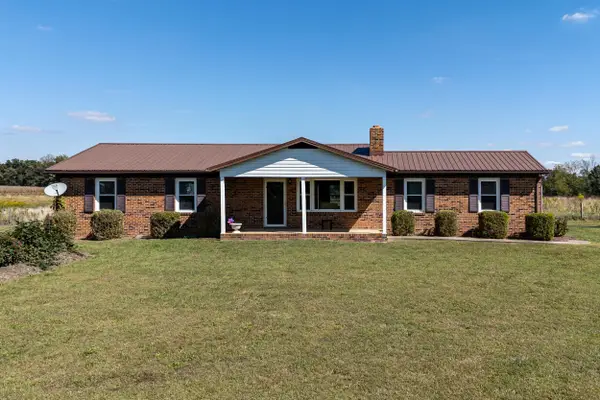 $399,900Pending4 beds 2 baths3,840 sq. ft.
$399,900Pending4 beds 2 baths3,840 sq. ft.9108 Nazarene Church Rd, Bridgewater, VA 22812
MLS# 669716Listed by: FUNKHOUSER REAL ESTATE GROUP $379,000Active3 beds 4 baths2,100 sq. ft.
$379,000Active3 beds 4 baths2,100 sq. ft.207 Scarlet Maple Ln #119, BRIDGEWATER, VA 22812
MLS# 669644Listed by: RE/MAX DISTINCTIVE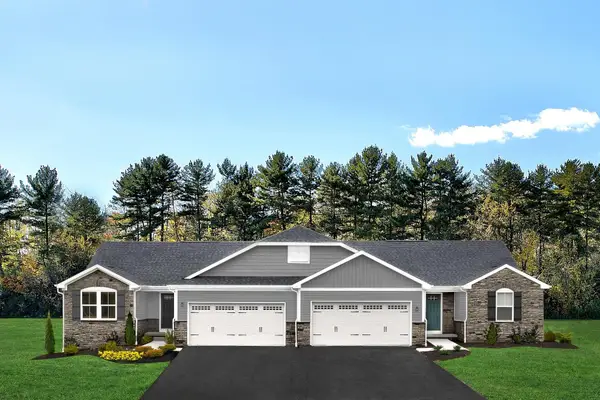 $369,990Active3 beds 2 baths1,903 sq. ft.
$369,990Active3 beds 2 baths1,903 sq. ft.216 Obsidian Terr, ROCKINGHAM, VA 22801
MLS# 669676Listed by: KLINE MAY REALTY $639,900Active5 beds 5 baths3,926 sq. ft.
$639,900Active5 beds 5 baths3,926 sq. ft.303 Melvin Cir, BRIDGEWATER, VA 22812
MLS# 669695Listed by: OLD DOMINION REALTY INC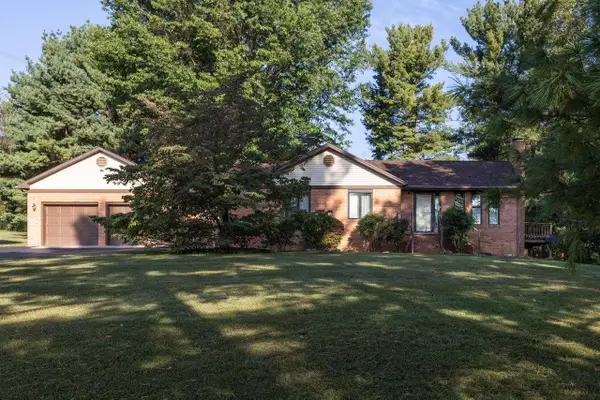 $439,900Pending3 beds 3 baths2,787 sq. ft.
$439,900Pending3 beds 3 baths2,787 sq. ft.5722 Gardner Ln, Bridgewater, VA 22812
MLS# 669679Listed by: FUNKHOUSER REAL ESTATE GROUP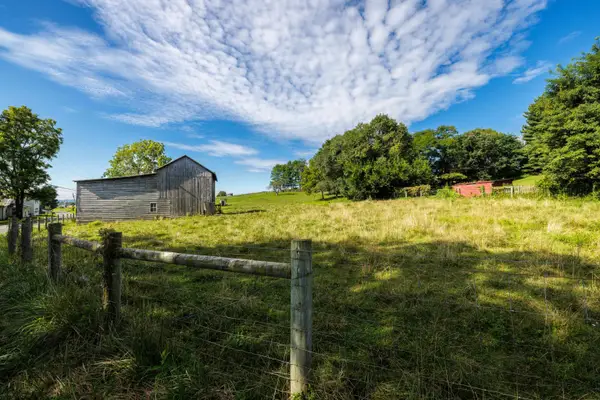 $99,900Pending2.5 Acres
$99,900Pending2.5 Acres8016 Rebel Ln, Bridgewater, VA 22812
MLS# 669543Listed by: OLD DOMINION REALTY INC $549,900Active4 beds 3 baths3,924 sq. ft.
$549,900Active4 beds 3 baths3,924 sq. ft.8787 Thorny Branch Rd, BRIDGEWATER, VA 22812
MLS# 669520Listed by: KLINE MAY REALTY
