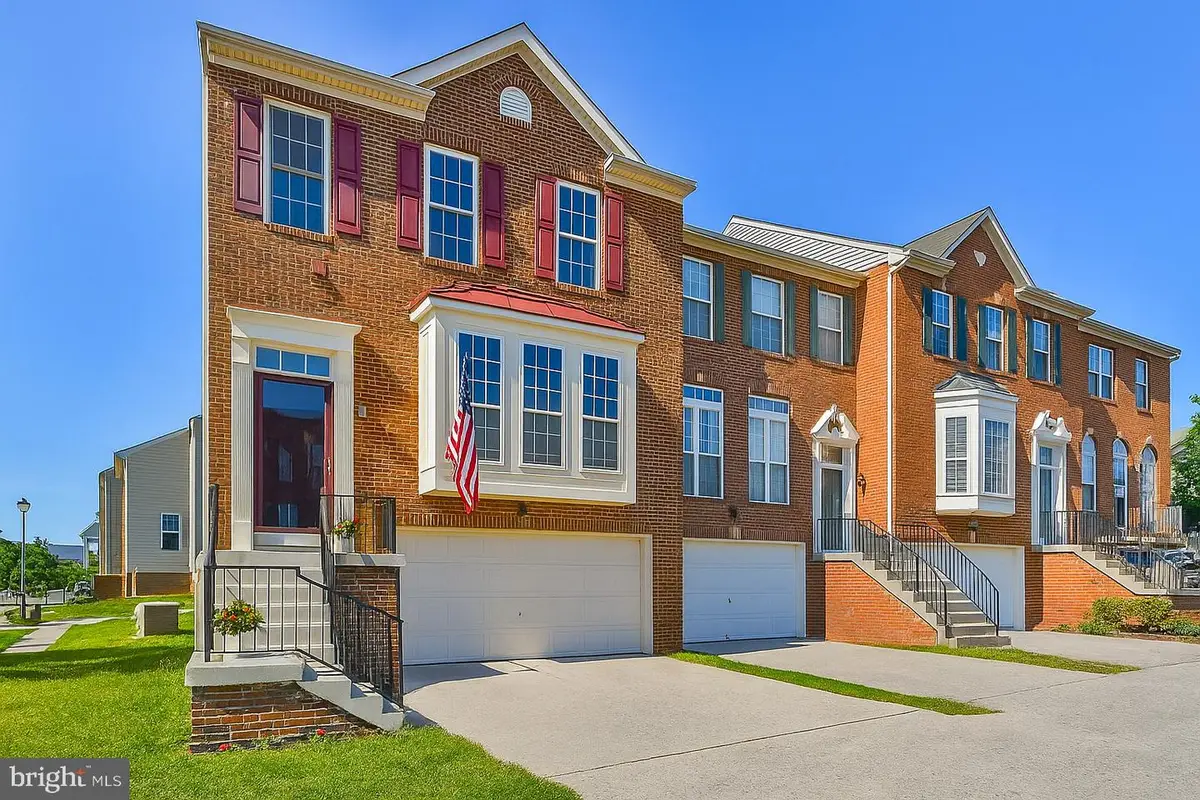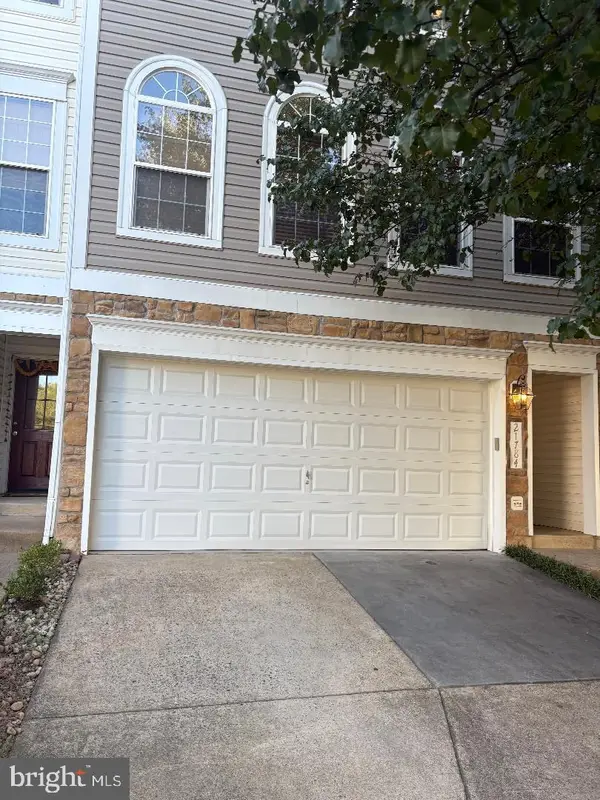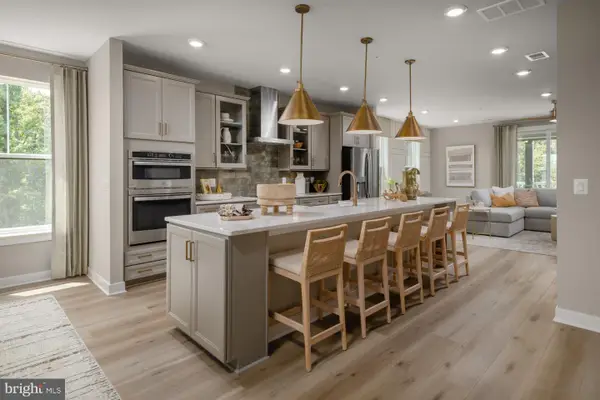43382 Allisons Ridge, ASHBURN, VA 20148
Local realty services provided by:ERA Martin Associates



43382 Allisons Ridge,ASHBURN, VA 20148
$799,000
- 4 Beds
- 4 Baths
- 2,808 sq. ft.
- Townhouse
- Pending
Listed by:rachel r knapp
Office:coldwell banker realty
MLS#:VALO2103422
Source:BRIGHTMLS
Price summary
- Price:$799,000
- Price per sq. ft.:$284.54
- Monthly HOA dues:$108.33
About this home
SUNDAY 8/3 OPEN HOUSE CANCELED. This lovely townhome is under contract. This exceptional end-of-row townhome checks every box with its blend of elegance, natural light, and unbeatable proximity to Ashburn's best amenities. Offering 4 spacious bedrooms and 3.5 bathrooms across three levels, this residence is full of thoughtful design and flexible living. Enjoy the tranquility of a grassy corner lot, perfect for pets, play, or peaceful lounging. Natural light pours through the sunlit rooms with freshly painted walls and beautiful hardwood floors on the main level, creating a warm yet refined atmosphere. The open-concept layout flows seamlessly throughout while still offering a formal dining or entertaining experience. At the heart of the home, the gourmet kitchen dazzles with new appliances, quartz countertops, and a sleek matching backsplash. Upstairs, you'll find generously sized bedrooms, ample closet space, and the ultimate convenience of bedroom-level laundry with a new washer and dryer. The charming private deck is the perfect spot for morning coffee or evening unwinding under the stars. The real gem? A fully equipped in-law suite on the lower level, complete with its own wet bar, laundry, living room, fireplace, bedroom, and full bath. With its own access to a covered patio and direct access to parking, this space is ideal for a guest retreat. And the Stellar Location? *A conveniently walkable 0.7 miles to the Ashburn Metro / 3 minutes to the Dulles Greenway (VA-267)* *Minutes to One Loudoun, Brambleton Town Center, and Ashburn Village for world-class shopping and dining* *Easy access to the W&OD Trail, parks, and the Ashburn Village Sports Pavilion* * Live within the heart of the Dulles Technology Corridor, near top corporate campuses and research institutions like GWU’s Virginia Science & Tech Campus and Janelia Research Campus. Townhomes with this blend of features and location are a rare offering—don’t miss your opportunity to live “where lifestyle meets location”.
Contact an agent
Home facts
- Year built:2005
- Listing Id #:VALO2103422
- Added:19 day(s) ago
- Updated:August 13, 2025 at 07:30 AM
Rooms and interior
- Bedrooms:4
- Total bathrooms:4
- Full bathrooms:3
- Half bathrooms:1
- Living area:2,808 sq. ft.
Heating and cooling
- Cooling:Central A/C
- Heating:90% Forced Air, Natural Gas
Structure and exterior
- Year built:2005
- Building area:2,808 sq. ft.
- Lot area:0.08 Acres
Schools
- High school:BRIAR WOODS
- Middle school:EAGLE RIDGE
- Elementary school:MILL RUN
Utilities
- Water:Public
- Sewer:Public Sewer
Finances and disclosures
- Price:$799,000
- Price per sq. ft.:$284.54
- Tax amount:$5,899 (2025)
New listings near 43382 Allisons Ridge
- New
 $700,000Active3 beds 4 baths2,172 sq. ft.
$700,000Active3 beds 4 baths2,172 sq. ft.21784 Oakville Ter, ASHBURN, VA 20147
MLS# VALO2104752Listed by: TUNELL REALTY, LLC - New
 $948,624Active4 beds 5 baths2,881 sq. ft.
$948,624Active4 beds 5 baths2,881 sq. ft.42131 Shining Star Sq, ASHBURN, VA 20148
MLS# VALO2104730Listed by: PEARSON SMITH REALTY, LLC - Open Sun, 1 to 4pmNew
 $2,449,000Active5 beds 7 baths10,480 sq. ft.
$2,449,000Active5 beds 7 baths10,480 sq. ft.43582 Old Kinderhook Dr, ASHBURN, VA 20147
MLS# VALO2104706Listed by: EXP REALTY, LLC - New
 $789,990Active3 beds 3 baths2,450 sq. ft.
$789,990Active3 beds 3 baths2,450 sq. ft.Homesite 54 Strabane Ter, ASHBURN, VA 20147
MLS# VALO2104640Listed by: DRB GROUP REALTY, LLC - New
 $999,990Active3 beds 4 baths2,882 sq. ft.
$999,990Active3 beds 4 baths2,882 sq. ft.42129 Shining Star Sq, ASHBURN, VA 20148
MLS# VALO2104700Listed by: PEARSON SMITH REALTY, LLC - New
 $569,900Active2 beds 2 baths1,967 sq. ft.
$569,900Active2 beds 2 baths1,967 sq. ft.23630 Havelock Walk Ter #218, ASHBURN, VA 20148
MLS# VALO2099394Listed by: LONG & FOSTER REAL ESTATE, INC. - Open Sat, 2 to 4pmNew
 $875,000Active3 beds 4 baths4,038 sq. ft.
$875,000Active3 beds 4 baths4,038 sq. ft.42578 Dreamweaver Dr, ASHBURN, VA 20148
MLS# VALO2104638Listed by: COLDWELL BANKER REALTY - Coming Soon
 $400,000Coming Soon2 beds 2 baths
$400,000Coming Soon2 beds 2 baths20594 Cornstalk Ter #201, ASHBURN, VA 20147
MLS# VALO2104632Listed by: CENTURY 21 REDWOOD REALTY - New
 $675,000Active3 beds 3 baths2,558 sq. ft.
$675,000Active3 beds 3 baths2,558 sq. ft.43812 Middleway Ter, ASHBURN, VA 20147
MLS# VALO2101064Listed by: REAL BROKER, LLC - Coming SoonOpen Sat, 1 to 3pm
 $545,000Coming Soon3 beds 4 baths
$545,000Coming Soon3 beds 4 baths21180 Hedgerow Ter, ASHBURN, VA 20147
MLS# VALO2104128Listed by: EXP REALTY, LLC

