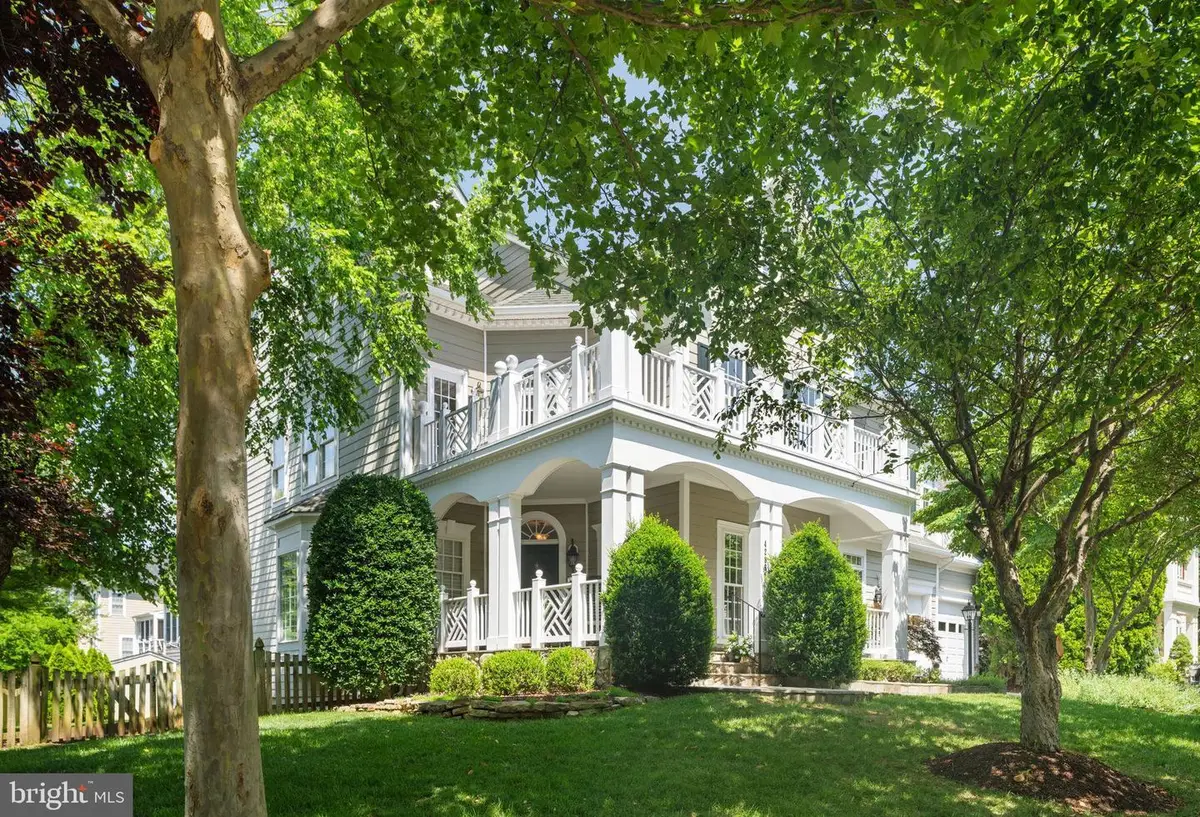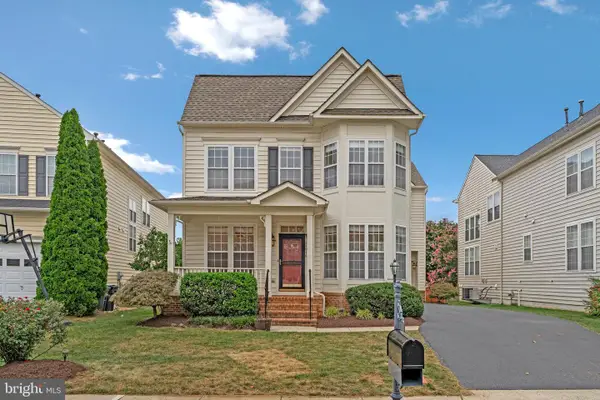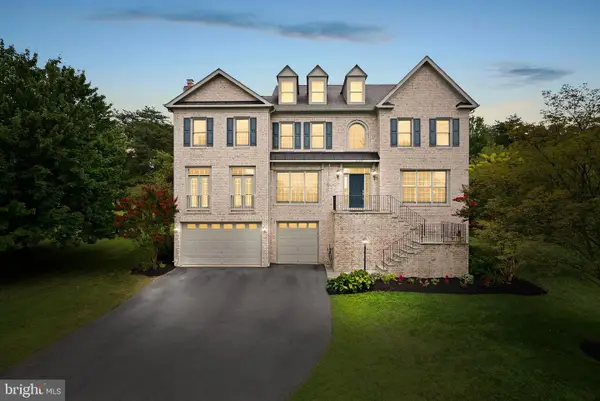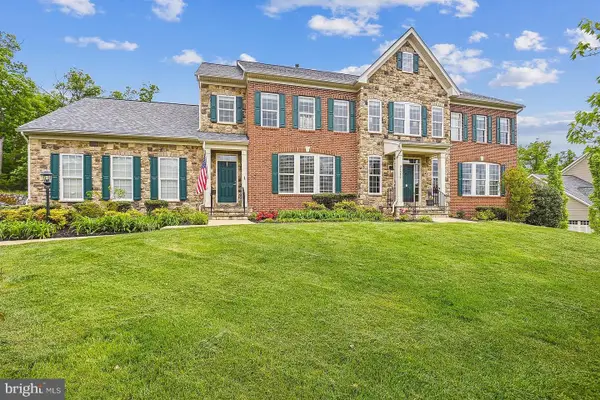42864 Sandhurst Ct, BROADLANDS, VA 20148
Local realty services provided by:Mountain Realty ERA Powered



42864 Sandhurst Ct,BROADLANDS, VA 20148
$1,399,999
- 6 Beds
- 6 Baths
- 6,688 sq. ft.
- Single family
- Pending
Listed by:terrilynn l. kelley
Office:compass
MLS#:VALO2101158
Source:BRIGHTMLS
Price summary
- Price:$1,399,999
- Price per sq. ft.:$209.33
- Monthly HOA dues:$131
About this home
A distinctive masterpiece in every way, this Hemingway Model exudes sophistication, warmth, and thoughtful design at every turn. From the moment you arrive, it’s clear this home is truly one of a kind, curated by sellers who spared no expense. Inside, the expansive primary suite feels like a private retreat, complete with a sitting room, dressing area, custom walk-in closets, see-through fireplace, and a wine bar with built-in cabinetry. Enjoy morning coffee or a glass of wine at sunset from one of two private balconies, where quiet moments and sweeping views await. Each secondary bedroom features its own ensuite bath, all beautifully appointed with timeless finishes, upgraded window treatments, premium carpet, and custom closets. The bathrooms blend classic elegance with a refined, lasting style. The main level invites you to entertain or unwind in an atmosphere of effortless luxury. A French-inspired gourmet kitchen anchors the space, showcasing granite countertops, custom cabinetry, stainless steel appliances, an island and oversized breakfast bar, double ovens, and a charming bump-out breakfast nook. Hardwood floors flow into a dramatic family room with a stunning stone fireplace, a wall of windows, and access to an outdoor deck and screened-in porch. This level offers exceptional flexibility with multiple living spaces, including a sixth bedroom or private guest suite, a formal living and dining room with bay window, a cozy den, or create two separate home offices. Ideal for today’s lifestyle. The finished walk-up lower level is a showstopper, designed for entertaining and everyday living. A custom bar with granite countertops and full cabinetry creates the perfect gathering space, along with dedicated rooms for movies, workouts, games, or hobbies. There's even a full bath, bonus room, wine closet, built-ins, and additional storage to meet every need. Outdoors, the professionally landscaped yard is private and serene, framed by mature trees and highlighted by a flagstone patio perfect for summer evenings and s’mores. The fenced yard, irrigation system, and storage shed offer extra function without sacrificing style. Every room in this home feels like a feature in your favorite design magazine. Sophisticated yet comfortable, polished yet personal, this is luxury living that truly feels like home.
Contact an agent
Home facts
- Year built:2004
- Listing Id #:VALO2101158
- Added:49 day(s) ago
- Updated:August 21, 2025 at 07:26 AM
Rooms and interior
- Bedrooms:6
- Total bathrooms:6
- Full bathrooms:5
- Half bathrooms:1
- Living area:6,688 sq. ft.
Heating and cooling
- Cooling:Central A/C
- Heating:Forced Air, Natural Gas, Zoned
Structure and exterior
- Year built:2004
- Building area:6,688 sq. ft.
- Lot area:0.25 Acres
Schools
- High school:BRIAR WOODS
- Middle school:EAGLE RIDGE
- Elementary school:MILL RUN
Utilities
- Water:Public
- Sewer:Public Sewer
Finances and disclosures
- Price:$1,399,999
- Price per sq. ft.:$209.33
- Tax amount:$10,054 (2025)
New listings near 42864 Sandhurst Ct
 $1,199,000Pending5 beds 5 baths4,156 sq. ft.
$1,199,000Pending5 beds 5 baths4,156 sq. ft.22197 Windy Pine Ct, BROADLANDS, VA 20148
MLS# VALO2104672Listed by: CENTURY 21 REDWOOD REALTY- New
 $699,900Active3 beds 4 baths2,244 sq. ft.
$699,900Active3 beds 4 baths2,244 sq. ft.22047 Avonworth Sq, BROADLANDS, VA 20148
MLS# VALO2104792Listed by: RE/MAX GALAXY - New
 $849,600Active4 beds 3 baths2,488 sq. ft.
$849,600Active4 beds 3 baths2,488 sq. ft.21946 Windover Dr, BROADLANDS, VA 20148
MLS# VALO2104790Listed by: AGRAGAMI, LLC - New
 $628,790Active3 beds 4 baths2,031 sq. ft.
$628,790Active3 beds 4 baths2,031 sq. ft.43176 Farringdon Sq, BROADLANDS, VA 20148
MLS# VALO2104724Listed by: PEARSON SMITH REALTY, LLC  $975,000Active5 beds 4 baths3,504 sq. ft.
$975,000Active5 beds 4 baths3,504 sq. ft.21934 Windover Dr, BROADLANDS, VA 20148
MLS# VALO2104292Listed by: SAMSON PROPERTIES $1,499,900Active5 beds 5 baths6,192 sq. ft.
$1,499,900Active5 beds 5 baths6,192 sq. ft.42645 Cochrans Lock Dr, ASHBURN, VA 20148
MLS# VALO2104080Listed by: KELLER WILLIAMS REALTY $1,699,900Pending6 beds 7 baths6,431 sq. ft.
$1,699,900Pending6 beds 7 baths6,431 sq. ft.21550 Wild Timber Ct, BROADLANDS, VA 20148
MLS# VALO2103678Listed by: SAMSON PROPERTIES $625,000Pending3 beds 4 baths2,267 sq. ft.
$625,000Pending3 beds 4 baths2,267 sq. ft.43117 Hunters Green Sq, BROADLANDS, VA 20148
MLS# VALO2103852Listed by: REAL BROKER, LLC $450,000Active3 beds 2 baths1,712 sq. ft.
$450,000Active3 beds 2 baths1,712 sq. ft.43145 Sunderland Ter #205, BROADLANDS, VA 20148
MLS# VALO2103638Listed by: ROBERTS REALTY GROUP, LLC $1,050,000Pending4 beds 4 baths3,158 sq. ft.
$1,050,000Pending4 beds 4 baths3,158 sq. ft.42747 Hollowind Ct, BROADLANDS, VA 20148
MLS# VALO2103378Listed by: KELLER WILLIAMS REALTY

