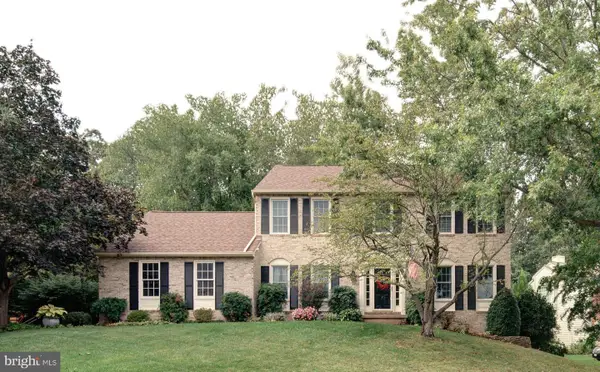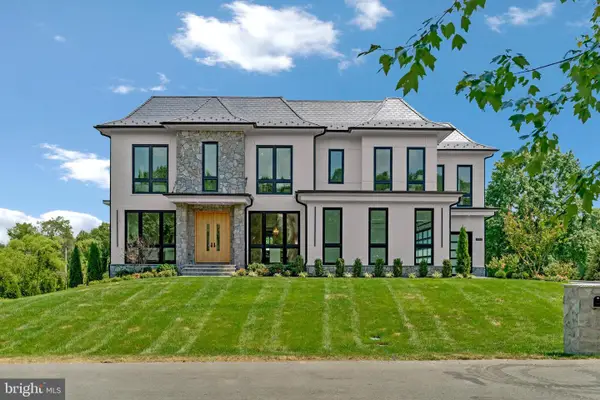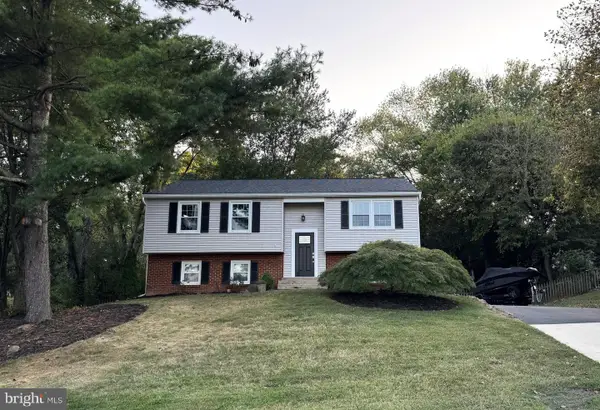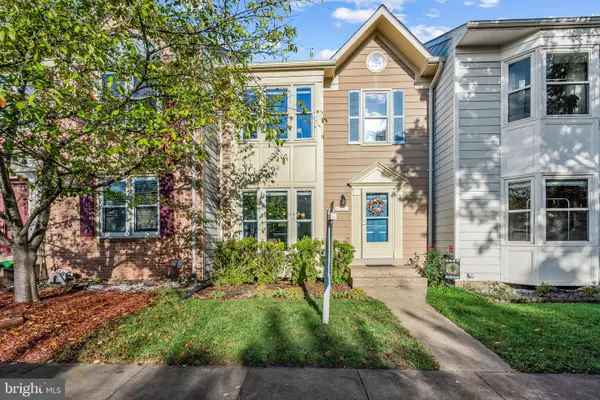13757 Cabells Mill Dr, Centreville, VA 20120
Local realty services provided by:ERA Reed Realty, Inc.
13757 Cabells Mill Dr,Centreville, VA 20120
$924,900
- 6 Beds
- 4 Baths
- 3,486 sq. ft.
- Single family
- Pending
Listed by:jennifer d young
Office:keller williams realty
MLS#:VAFX2243624
Source:BRIGHTMLS
Price summary
- Price:$924,900
- Price per sq. ft.:$265.32
- Monthly HOA dues:$15.83
About this home
** Brand new price reduction** Best value in Cabells Mill community **
Situated on a premium lot backing to woodlands of ultimate privacy in the sought after Cabells Mill community, this wonderful home was built by Ariston Homes and is their flagship Deerborne model. Lovingly maintained by the original owner, this beautiful 6 bedroom, 3.5 bath colonial delivers plenty of living space on 3 finished levels and is infused with countless upgrades and designer finishes. A tailored exterior with charming front porch, 2-car garage, and a 2-year old premium Trex deck with optional lighting and stone patio backing to majestic trees creates instant outdoor appeal. Inside, an open floor plan, gleaming hardwood floors, decorative moldings, an abundance of windows, plantation shutters, and a luxurious owner’s suite, upgraded kitchen, and updated baths are just some of the features that make this home special. ****** A grand two story foyer welcomes you home as warm hardwood flooring flows into the formal living room where triple windows fill the space with natural light. The adjoining dining room with a bay window is accented by crisp crown molding, chair rail, and an oil rubbed bronze chandelier adding refined style. The upgraded kitchen is sure to please with beautiful quartz countertops, refreshed modern two toned cabinetry with optional glass inserts, designer tile backsplashes, chic updated lighting, and quality stainless steel appliances. The breakfast nook providing lush views is perfect for daily dining, while the sunken family room invites you to relax and unwind in front of a cozy wood-burning fireplace. Here, sliding glass doors grant access to the fabulous custom deck with lighting and descending steps to a stone patio and backyard, ideal for outdoor gatherings, nature watching, and simple relaxation. Back inside, a lovely powder room with granite topped vanity compliments the main level. ****** Upstairs, the oversize primary suite boasts unique dormer windows for extra light, plush carpeting, a contemporary lighted ceiling fan, and two closets including a large walk-in closet. The ensuite bath features dual vanities topped in granite, a skylight, sleek lighting and fixtures, a soaking tub and step in shower, the finest in personal pampering. Down the hall, three light filled and generously sized bedrooms, each with lighted ceiling fans, share access to the dual entry hall bath. A laundry closet on this level adds convenience. ****** The walk-out lower level offers a home theater/family room area, and a kitchenette/wet bar area, sure to be a popular destination. Two spacious bedrooms, each with ample closet space and private access to a well-appointed full bath, are ideal for an in-law or guest suite and provide versatile space to meet the demands of your lifestyle. ****** The exterior of this home offers low maintenance vinyl siding, vinyl exterior windows and wood trim that's been wrapped with aluminum for a carefree exterior. Recent improvements include rear Trex deck with optional Gazebo (2022), new kitchen quartz countertops (2023), new Anderson front door and sliding doors (2022), new fireplace damper/flue (2023), kitchen refreshed (2023), new asphalt driveway (2022), and high efficiency LG washer & dryer (2020). ****** All this in a peaceful community with a low HOA fee and with sidewalks and walking paths through the community, as well as an upcoming playground helping to give everyone something to enjoy. Easy access to Route 28 and I-66 make this a commuter dream, while there is shopping, dining and entertainment galore in every direction including Fair Lakes. Outdoor enthusiasts will love the short walk to Ellanor C. Lawrence Park with wooded walking/hiking trails, a pond for fishing, and an outdoor entertainment amphitheater. For a quality built home with enduring value, fine craftsmanship, and stylish updates in a stellar location, this is it!
Contact an agent
Home facts
- Year built:1988
- Listing ID #:VAFX2243624
- Added:124 day(s) ago
- Updated:September 29, 2025 at 07:35 AM
Rooms and interior
- Bedrooms:6
- Total bathrooms:4
- Full bathrooms:3
- Half bathrooms:1
- Living area:3,486 sq. ft.
Heating and cooling
- Cooling:Ceiling Fan(s), Central A/C
- Heating:Electric, Forced Air, Heat Pump(s)
Structure and exterior
- Year built:1988
- Building area:3,486 sq. ft.
- Lot area:0.2 Acres
Schools
- High school:CHANTILLY
- Middle school:ROCKY RUN
- Elementary school:POPLAR TREE
Utilities
- Water:Public
- Sewer:Public Sewer
Finances and disclosures
- Price:$924,900
- Price per sq. ft.:$265.32
- Tax amount:$9,830 (2025)
New listings near 13757 Cabells Mill Dr
- Coming Soon
 $939,980Coming Soon5 beds 4 baths
$939,980Coming Soon5 beds 4 baths13633 Union Village Cir, CLIFTON, VA 20124
MLS# VAFX2270026Listed by: LPT REALTY, LLC - Coming Soon
 $1,025,000Coming Soon5 beds 3 baths
$1,025,000Coming Soon5 beds 3 baths15292 Surrey House Way, CENTREVILLE, VA 20120
MLS# VAFX2264876Listed by: SPRING HILL REAL ESTATE, LLC. - Coming Soon
 $3,985,000Coming Soon6 beds 10 baths
$3,985,000Coming Soon6 beds 10 baths5265 Chandley Farm Cir, CENTREVILLE, VA 20120
MLS# VAFX2267630Listed by: SAMSON PROPERTIES - New
 $975,000Active4 beds 4 baths3,344 sq. ft.
$975,000Active4 beds 4 baths3,344 sq. ft.14982 Gold Post Ct, CENTREVILLE, VA 20121
MLS# VAFX2268886Listed by: KW METRO CENTER - Coming Soon
 $675,000Coming Soon4 beds 2 baths
$675,000Coming Soon4 beds 2 baths6230 Hidden Canyon Rd, CENTREVILLE, VA 20120
MLS# VAFX2269226Listed by: EXP REALTY, LLC - Coming SoonOpen Fri, 5 to 7pm
 $1,125,000Coming Soon5 beds 5 baths
$1,125,000Coming Soon5 beds 5 baths13824 Foggy Hills Ct, CLIFTON, VA 20124
MLS# VAFX2266244Listed by: KELLER WILLIAMS FAIRFAX GATEWAY - Coming Soon
 $799,850Coming Soon3 beds 3 baths
$799,850Coming Soon3 beds 3 baths13244 Maple Creek Ln, CENTREVILLE, VA 20120
MLS# VAFX2266014Listed by: LONG & FOSTER REAL ESTATE, INC. - New
 $339,500Active2 beds 2 baths1,038 sq. ft.
$339,500Active2 beds 2 baths1,038 sq. ft.14313 Climbing Rose Way #105, CENTREVILLE, VA 20121
MLS# VAFX2269318Listed by: SMART REALTY, LLC - New
 $615,000Active3 beds 4 baths2,180 sq. ft.
$615,000Active3 beds 4 baths2,180 sq. ft.5124 Glen Meadow Dr, CENTREVILLE, VA 20120
MLS# VAFX2267376Listed by: KW UNITED - New
 $760,000Active4 beds 3 baths1,722 sq. ft.
$760,000Active4 beds 3 baths1,722 sq. ft.13987 Cabells Mill Dr, CENTREVILLE, VA 20120
MLS# VAFX2269068Listed by: PEARSON SMITH REALTY LLC
