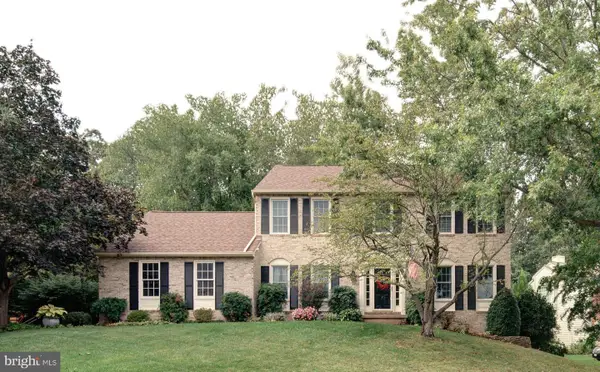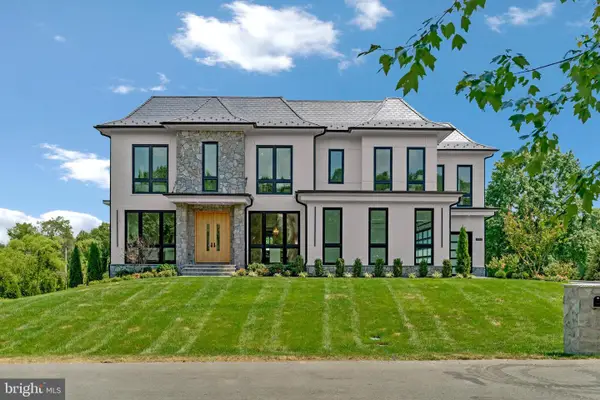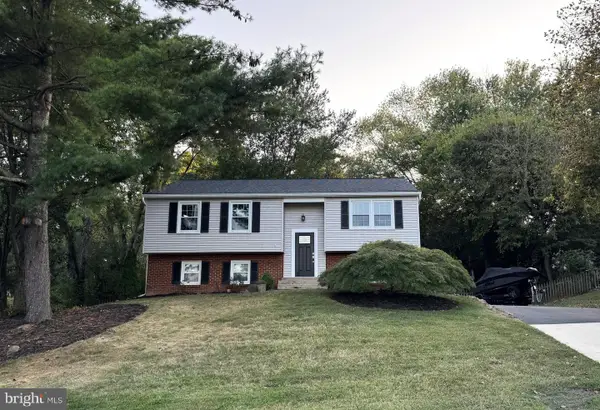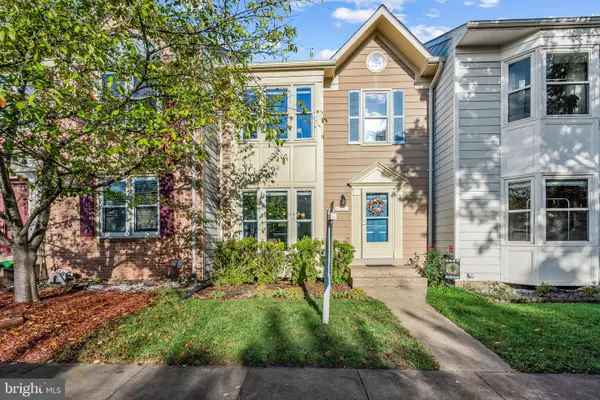14514 Eddy Ct, Centreville, VA 20120
Local realty services provided by:ERA Reed Realty, Inc.
14514 Eddy Ct,Centreville, VA 20120
$599,900
- 3 Beds
- 3 Baths
- 2,310 sq. ft.
- Townhouse
- Pending
Listed by:john w denny
Office:long & foster real estate, inc.
MLS#:VAFX2263334
Source:BRIGHTMLS
Price summary
- Price:$599,900
- Price per sq. ft.:$259.7
- Monthly HOA dues:$121
About this home
PRICE REDUCED! Looking for a completely updated home backing to trees in Sully Station? Welcome to 14514 Eddy Court, a beautifully maintained, one-owner home in the sought-after Sully Station community! This fully, updated townhome offers a perfect blend of style, comfort, and functionality — all nestled on a private, tree-buffered lot.
Step into a tiled foyer that opens into a spacious great room, featuring gleaming hardwood floors that continue throughout the main and upper levels. The open-concept kitchen is complete with 2024 stainless steel appliances, soft white cabinetry, Silestone countertops, a dedicated pantry, and a breakfast bar that flows seamlessly into the inviting gathering area — ideal for relaxing or entertaining. Step outside to your private deck retreat, surrounded by mature trees for peaceful outdoor enjoyment. The main level also includes a formal dining room and a stylish powder room.
Upstairs, the expansive primary suite has two closets and a luxurious en-suite bath with soaking tub, separate shower, and a double vanity. Two generously sized bedrooms, each with ceiling fans, plus a full hall bath complete the upper level.
The finished walkout basement offers a cozy second living area with a gas fireplace, plus a large laundry and storage area. Walk out to a charming paver patio beneath the deck — a perfect dry space for year-round use.
Enjoy plantation shutters, crown molding, and a calm, neutral palette throughout the home.
2024: Kitchen appliances
2020: Water heater, carpet
2019: Roof
2018: Deck
2013: Plumbing replacement
2011: HVAC system
2006: Gutters with toppers, attic insulation
2005: Windows & doors
2010: Exterior wrapped in aluminum for low-maintenance living
All of this in a prime location with quick access to Rt. 28, Rt. 66, and Rt. 50 — and just minutes to Wegmans, top-rated shopping, dining, parks, and trails.
Contact an agent
Home facts
- Year built:1986
- Listing ID #:VAFX2263334
- Added:60 day(s) ago
- Updated:September 29, 2025 at 07:35 AM
Rooms and interior
- Bedrooms:3
- Total bathrooms:3
- Full bathrooms:2
- Half bathrooms:1
- Living area:2,310 sq. ft.
Heating and cooling
- Cooling:Ceiling Fan(s), Central A/C
- Heating:Forced Air, Natural Gas
Structure and exterior
- Roof:Architectural Shingle
- Year built:1986
- Building area:2,310 sq. ft.
- Lot area:0.04 Acres
Utilities
- Water:Public
- Sewer:Public Sewer
Finances and disclosures
- Price:$599,900
- Price per sq. ft.:$259.7
- Tax amount:$6,337 (2025)
New listings near 14514 Eddy Ct
- Coming Soon
 $939,980Coming Soon5 beds 4 baths
$939,980Coming Soon5 beds 4 baths13633 Union Village Cir, CLIFTON, VA 20124
MLS# VAFX2270026Listed by: LPT REALTY, LLC - Coming Soon
 $1,025,000Coming Soon5 beds 3 baths
$1,025,000Coming Soon5 beds 3 baths15292 Surrey House Way, CENTREVILLE, VA 20120
MLS# VAFX2264876Listed by: SPRING HILL REAL ESTATE, LLC. - Coming Soon
 $3,985,000Coming Soon6 beds 10 baths
$3,985,000Coming Soon6 beds 10 baths5265 Chandley Farm Cir, CENTREVILLE, VA 20120
MLS# VAFX2267630Listed by: SAMSON PROPERTIES - New
 $975,000Active4 beds 4 baths3,344 sq. ft.
$975,000Active4 beds 4 baths3,344 sq. ft.14982 Gold Post Ct, CENTREVILLE, VA 20121
MLS# VAFX2268886Listed by: KW METRO CENTER - Coming Soon
 $675,000Coming Soon4 beds 2 baths
$675,000Coming Soon4 beds 2 baths6230 Hidden Canyon Rd, CENTREVILLE, VA 20120
MLS# VAFX2269226Listed by: EXP REALTY, LLC - Coming SoonOpen Fri, 5 to 7pm
 $1,125,000Coming Soon5 beds 5 baths
$1,125,000Coming Soon5 beds 5 baths13824 Foggy Hills Ct, CLIFTON, VA 20124
MLS# VAFX2266244Listed by: KELLER WILLIAMS FAIRFAX GATEWAY - Coming Soon
 $799,850Coming Soon3 beds 3 baths
$799,850Coming Soon3 beds 3 baths13244 Maple Creek Ln, CENTREVILLE, VA 20120
MLS# VAFX2266014Listed by: LONG & FOSTER REAL ESTATE, INC. - New
 $339,500Active2 beds 2 baths1,038 sq. ft.
$339,500Active2 beds 2 baths1,038 sq. ft.14313 Climbing Rose Way #105, CENTREVILLE, VA 20121
MLS# VAFX2269318Listed by: SMART REALTY, LLC - New
 $615,000Active3 beds 4 baths2,180 sq. ft.
$615,000Active3 beds 4 baths2,180 sq. ft.5124 Glen Meadow Dr, CENTREVILLE, VA 20120
MLS# VAFX2267376Listed by: KW UNITED - New
 $760,000Active4 beds 3 baths1,722 sq. ft.
$760,000Active4 beds 3 baths1,722 sq. ft.13987 Cabells Mill Dr, CENTREVILLE, VA 20120
MLS# VAFX2269068Listed by: PEARSON SMITH REALTY LLC
