15008 Carlbern Dr, CENTREVILLE, VA 20120
Local realty services provided by:ERA OakCrest Realty, Inc.
15008 Carlbern Dr,CENTREVILLE, VA 20120
$649,000
- 3 Beds
- 2 Baths
- 1,418 sq. ft.
- Single family
- Active
Listed by:ki s yoon
Office:pacific realty
MLS#:VAFX2264128
Source:BRIGHTMLS
Price summary
- Price:$649,000
- Price per sq. ft.:$457.69
About this home
Discover Your Private Retreat—NO HOA! This charming 3-bedroom, 1.5-bath home sits on a spacious 0.25-acre lot full of potential. A recently extended driveway provides parking for four, while the fully fenced backyard with a rear patio is perfect for entertaining. Enjoy stunning cherry blossom trees, beautiful landscaping, and thoughtful updates throughout. Key exterior features include a 2014 roof, a recently installed front gutter system, two storage sheds, and even an outdoor plug for EV or RV charging! Step inside to find custom-built-in bookcases, updated engineered hardwood floors, recessed lighting, and fresh paint throughout. The kitchen boasts granite countertops, stainless steel appliances, and modern finishes, including recessed lighting and a refrigerator. This smart home is equipped with a Nest thermostat, Nest Protect smoke and carbon monoxide detectors, and a door chime system. Major updates include: HVAC (2018), Water Heater (2018), Smart Washer & Dryer (2023), Updated ceiling fan and light fixture in the primary bedroom The half bath has been beautifully upgraded with modern tile, new paint, mirror, and towel ring, while the full bath features granite accents and refreshed finishes. Located in a great neighborhood close to major shopping centers, I-66, Dulles Airport, and parks like Cub Run Stream Valley Park and Chantilly National Golf & Country Club, this home offers convenience and comfort in one package. Don’t miss out—this gem won’t stay long.
Contact an agent
Home facts
- Year built:1967
- Listing ID #:VAFX2264128
- Added:1 day(s) ago
- Updated:August 29, 2025 at 01:54 PM
Rooms and interior
- Bedrooms:3
- Total bathrooms:2
- Full bathrooms:1
- Half bathrooms:1
- Living area:1,418 sq. ft.
Heating and cooling
- Cooling:Central A/C
- Heating:90% Forced Air, Electric
Structure and exterior
- Roof:Shingle
- Year built:1967
- Building area:1,418 sq. ft.
- Lot area:0.25 Acres
Schools
- High school:WESTFIELD
- Middle school:STONE
- Elementary school:DEER PARK
Utilities
- Water:Public
- Sewer:Public Sewer
Finances and disclosures
- Price:$649,000
- Price per sq. ft.:$457.69
- Tax amount:$6,444 (2025)
New listings near 15008 Carlbern Dr
- New
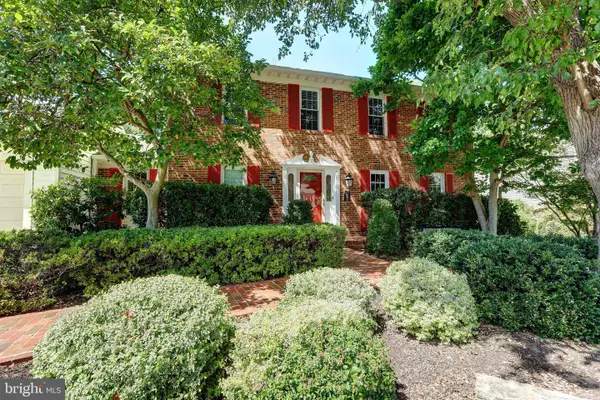 $849,990Active5 beds 4 baths3,278 sq. ft.
$849,990Active5 beds 4 baths3,278 sq. ft.5712 Mackenzie St, CENTREVILLE, VA 20120
MLS# VAFX2260292Listed by: KELLER WILLIAMS REALTY - New
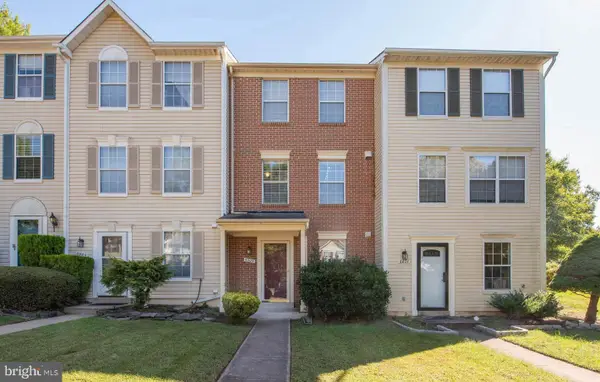 $515,000Active3 beds 3 baths1,088 sq. ft.
$515,000Active3 beds 3 baths1,088 sq. ft.6805 Chasewood Cir, CENTREVILLE, VA 20121
MLS# VAFX2264380Listed by: REALTY ONE GROUP CAPITAL - New
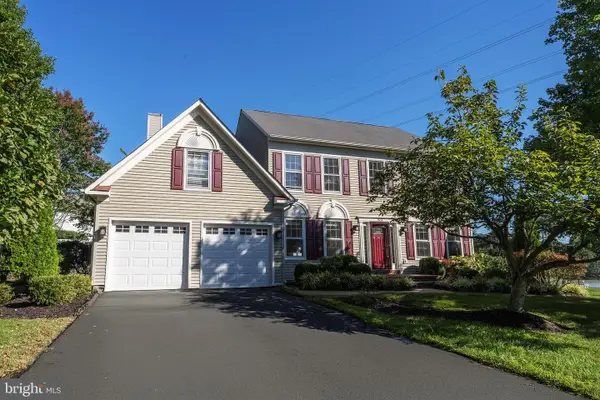 $979,900Active5 beds 4 baths3,502 sq. ft.
$979,900Active5 beds 4 baths3,502 sq. ft.14216 Hartwood Ct, CENTREVILLE, VA 20121
MLS# VAFX2264322Listed by: REALTY ONE GROUP CAPITAL - Open Fri, 4 to 6pmNew
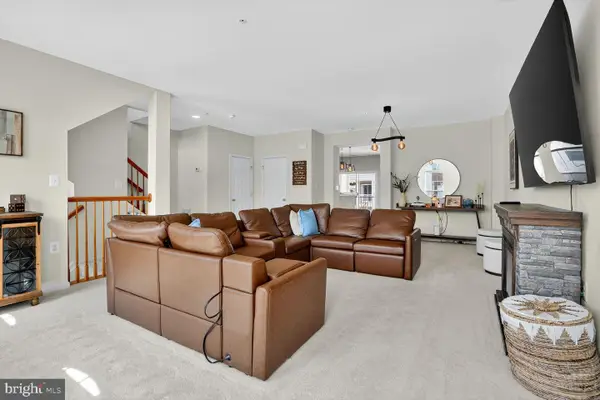 $569,900Active3 beds 3 baths2,328 sq. ft.
$569,900Active3 beds 3 baths2,328 sq. ft.14264-b Woven Willow Ln #b, CENTREVILLE, VA 20121
MLS# VAFX2263446Listed by: SAMSON PROPERTIES - Coming Soon
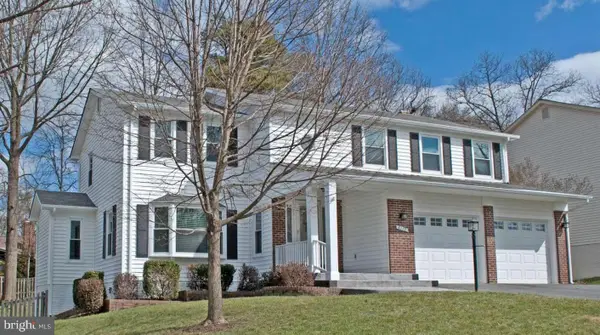 $925,000Coming Soon5 beds 4 baths
$925,000Coming Soon5 beds 4 baths6117 Mountain Springs Ln, CLIFTON, VA 20124
MLS# VAFX2264036Listed by: KELLER WILLIAMS REALTY - Open Sat, 12 to 3pmNew
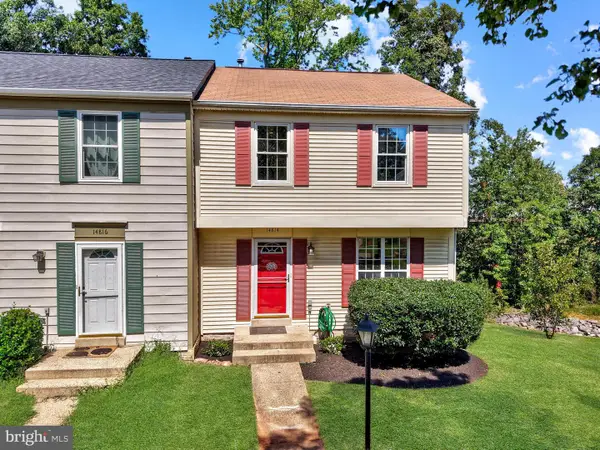 $539,900Active3 beds 3 baths1,632 sq. ft.
$539,900Active3 beds 3 baths1,632 sq. ft.14814 Basingstoke Loop, CENTREVILLE, VA 20120
MLS# VAFX2264088Listed by: REDFIN CORPORATION - New
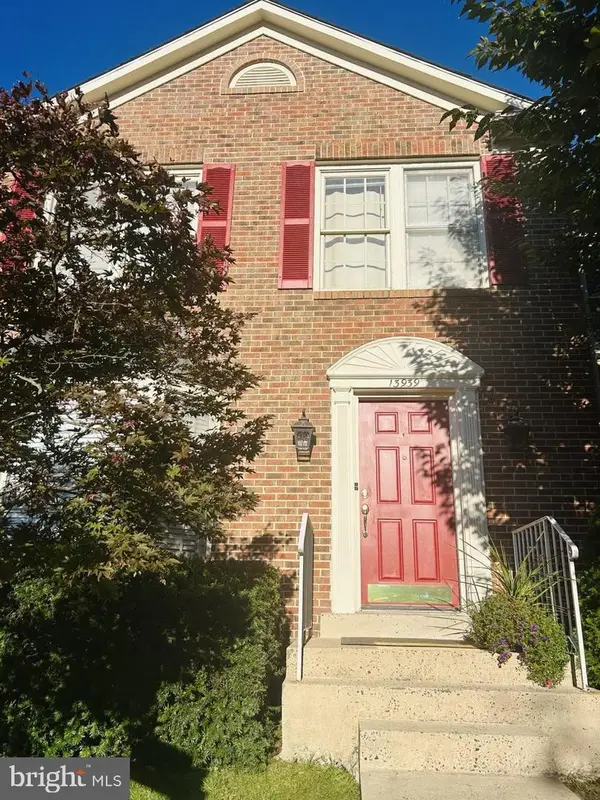 $595,000Active3 beds 4 baths1,452 sq. ft.
$595,000Active3 beds 4 baths1,452 sq. ft.13939 Waterflow Pl, CENTREVILLE, VA 20121
MLS# VAFX2263434Listed by: SAMSON PROPERTIES - Coming Soon
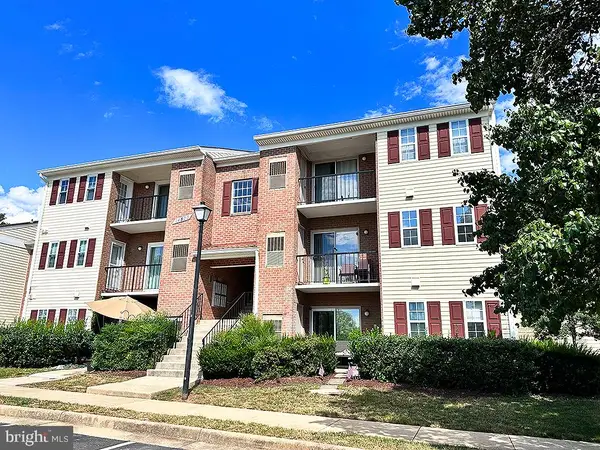 $257,500Coming Soon1 beds 1 baths
$257,500Coming Soon1 beds 1 baths14800 Rydell Rd #302, CENTREVILLE, VA 20121
MLS# VAFX2263946Listed by: PACIFIC REALTY - New
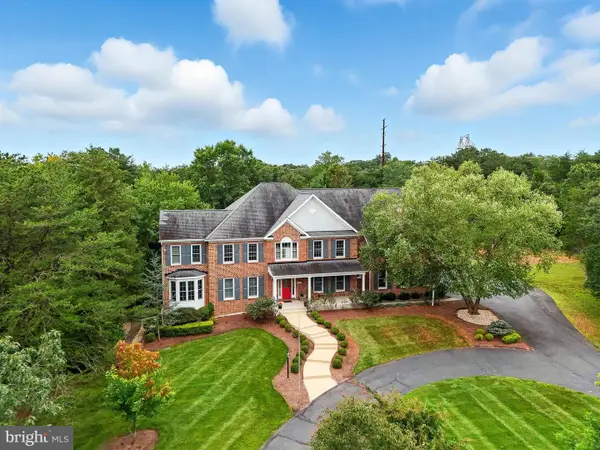 $1,687,500Active5 beds 5 baths6,784 sq. ft.
$1,687,500Active5 beds 5 baths6,784 sq. ft.6304 Hunt Chase Ct, CENTREVILLE, VA 20120
MLS# VAFX2246986Listed by: LONG & FOSTER REAL ESTATE, INC.
