14264-b Woven Willow Ln #b, CENTREVILLE, VA 20121
Local realty services provided by:ERA Cole Realty
14264-b Woven Willow Ln #b,CENTREVILLE, VA 20121
$569,900
- 3 Beds
- 3 Baths
- 2,328 sq. ft.
- Townhouse
- Active
Upcoming open houses
- Fri, Aug 2904:00 pm - 06:00 pm
- Sat, Aug 3002:00 pm - 04:00 pm
Listed by:rula mufti
Office:samson properties
MLS#:VAFX2263446
Source:BRIGHTMLS
Price summary
- Price:$569,900
- Price per sq. ft.:$244.8
About this home
YOU DON"T WANT TO MISS THIS!
Better than new , INCREDIBLE PIRCE: Our model like home is thoughtfully designed for effortless living, new tile in entry, spacious open floor plan with 3bedroom, 2.5 bath & 1 car garage combines modern updates with warm, inviting character. The open floor plan showcases natural light, 9ft ceilings, expansive living and dining rooms ALL with tasteful décor & a pottery barn feel. The welcoming entry sets the tone with newly installed tile, leading into an open floor plan: upgraded kitchen w/stainless steel appliances and hardwood floors,. The family room off the kitchen features a breakfast area and gas fireplace making for great gatherings. Spacious size rooms : Primary BR has a custom walk in closet , additional designer touches to walls and updated bath and tray ceilings. Our stylish finishes, modern light fixtures new ceiling fans are great additions -move in ready! NEWER hot water heater is an added bonus. Expansive living and dining room with additional fireplace that conveys. Newer plush carpet throughout the rest of this home.
Perfectly located just minutes from Dulles Airport, major commuter routes, and a variety of shopping and dining options, this home offers exceptional convenience without sacrificing style. Near our location is a dog park and tot lot. Move-in ready and truly better than new, this home is a standout choice- ASK ABOUT RENTAL OPTIONS: TERMS!
Contact an agent
Home facts
- Year built:2011
- Listing ID #:VAFX2263446
- Added:1 day(s) ago
- Updated:August 29, 2025 at 11:43 PM
Rooms and interior
- Bedrooms:3
- Total bathrooms:3
- Full bathrooms:2
- Half bathrooms:1
- Living area:2,328 sq. ft.
Heating and cooling
- Cooling:Central A/C
- Heating:Forced Air, Natural Gas
Structure and exterior
- Year built:2011
- Building area:2,328 sq. ft.
Schools
- High school:CENTREVILLE
Utilities
- Water:Public
- Sewer:Public Sewer
Finances and disclosures
- Price:$569,900
- Price per sq. ft.:$244.8
- Tax amount:$6,335 (2025)
New listings near 14264-b Woven Willow Ln #b
- Coming Soon
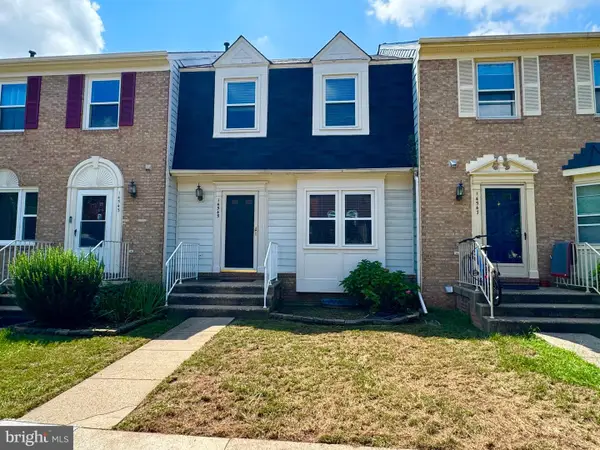 $610,000Coming Soon3 beds 4 baths
$610,000Coming Soon3 beds 4 baths14545 Creek Branch Ct, CENTREVILLE, VA 20120
MLS# VAFX2263048Listed by: RE/MAX GATEWAY - Coming Soon
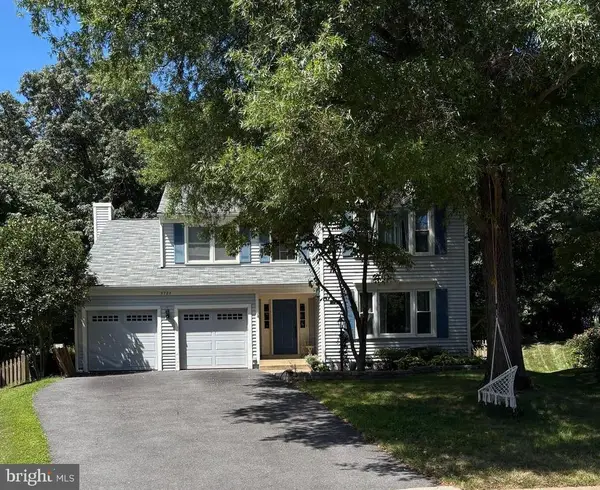 $799,000Coming Soon4 beds 4 baths
$799,000Coming Soon4 beds 4 baths5722 Flagler Dr, CENTREVILLE, VA 20120
MLS# VAFX2263942Listed by: KELLER WILLIAMS REALTY - Coming Soon
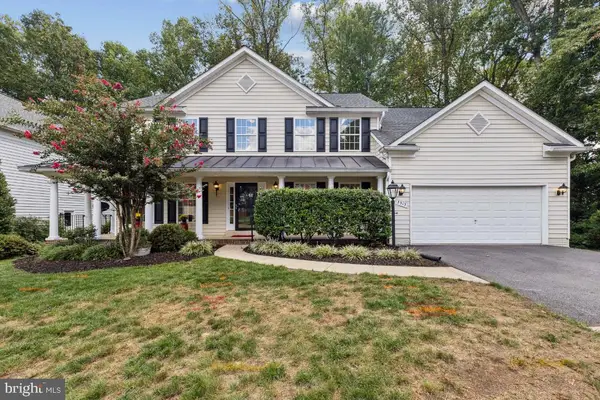 $1,095,000Coming Soon4 beds 5 baths
$1,095,000Coming Soon4 beds 5 baths13313 Caswell Ct, CLIFTON, VA 20124
MLS# VAFX2262606Listed by: RE/MAX GATEWAY, LLC - Coming Soon
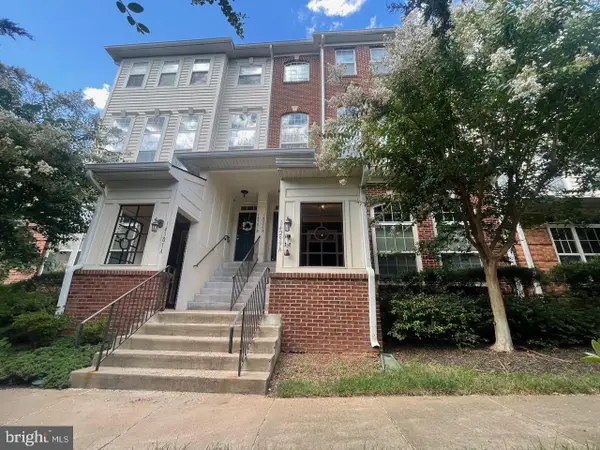 $449,900Coming Soon2 beds 3 baths
$449,900Coming Soon2 beds 3 baths14299-a Brushwood Way, CENTREVILLE, VA 20121
MLS# VAFX2264264Listed by: REDFIN CORPORATION - New
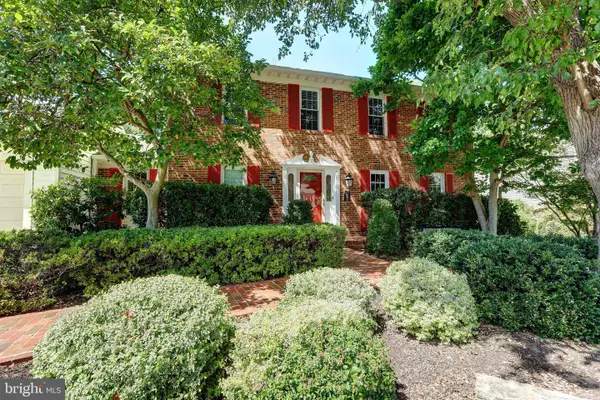 $849,990Active5 beds 4 baths3,278 sq. ft.
$849,990Active5 beds 4 baths3,278 sq. ft.5712 Mackenzie St, CENTREVILLE, VA 20120
MLS# VAFX2260292Listed by: KELLER WILLIAMS REALTY - New
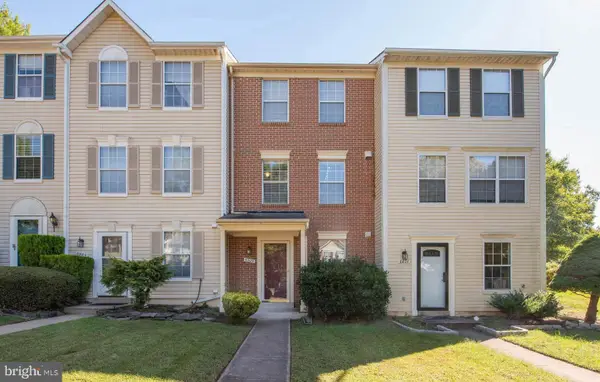 $515,000Active3 beds 3 baths1,088 sq. ft.
$515,000Active3 beds 3 baths1,088 sq. ft.6805 Chasewood Cir, CENTREVILLE, VA 20121
MLS# VAFX2264380Listed by: REALTY ONE GROUP CAPITAL - New
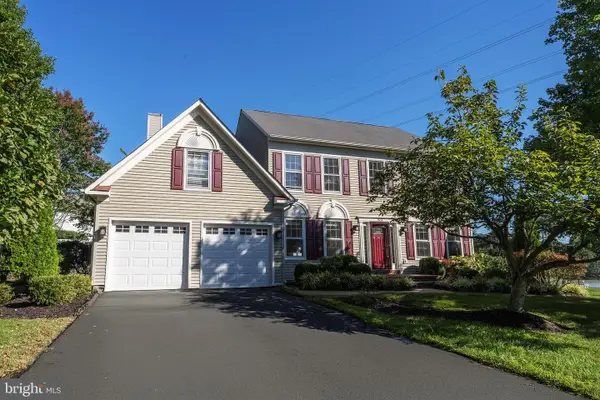 $979,900Active5 beds 4 baths3,502 sq. ft.
$979,900Active5 beds 4 baths3,502 sq. ft.14216 Hartwood Ct, CENTREVILLE, VA 20121
MLS# VAFX2264322Listed by: REALTY ONE GROUP CAPITAL - Coming Soon
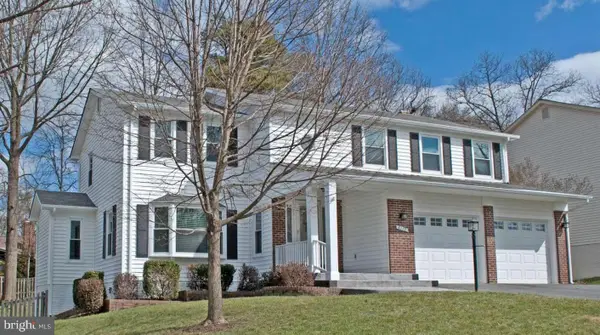 $925,000Coming Soon5 beds 4 baths
$925,000Coming Soon5 beds 4 baths6117 Mountain Springs Ln, CLIFTON, VA 20124
MLS# VAFX2264036Listed by: KELLER WILLIAMS REALTY - Open Sat, 12 to 3pmNew
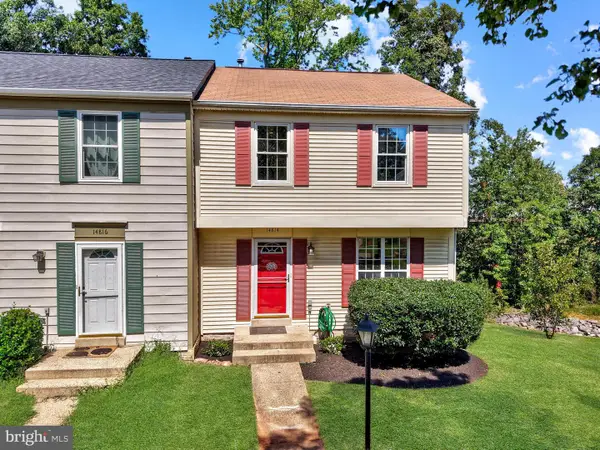 $539,900Active3 beds 3 baths1,632 sq. ft.
$539,900Active3 beds 3 baths1,632 sq. ft.14814 Basingstoke Loop, CENTREVILLE, VA 20120
MLS# VAFX2264088Listed by: REDFIN CORPORATION
