5712 Mackenzie St, CENTREVILLE, VA 20120
Local realty services provided by:ERA Martin Associates
5712 Mackenzie St,CENTREVILLE, VA 20120
$849,990
- 5 Beds
- 4 Baths
- 3,278 sq. ft.
- Single family
- Active
Listed by:richard a romine jr.
Office:keller williams realty
MLS#:VAFX2260292
Source:BRIGHTMLS
Price summary
- Price:$849,990
- Price per sq. ft.:$259.3
About this home
Welcome to this beautifully renovated Cedar Creek model, nestled in the sought-after Country Club Manor neighborhood of Centreville. Perfectly located on a quiet, non–cut-through street, this home combines timeless charm with modern upgrades and is within walking distance to Deer Park Elementary. With a large, flat lot perfect for kids, pets, and entertaining, and the freedom of no HOA, this home is as practical as it is stunning.
Inside, the main level greets you with gleaming, meticulously maintained oak hardwood floors that flow throughout the living spaces. The heart of the home—the kitchen—has been fully updated with brand-new quartz countertops, a large center island, a new stainless-steel sink, white subway tile backsplash, and stainless steel appliances. Modern details shine with recessed lighting, a new designer chandelier, and all-new outlets and switches in the kitchen and living room. Off the living room, a sun-filled sunroom with skylights provides the perfect spot for morning coffee or afternoon relaxation. The spacious mudroom is both stylish and functional, complete with custom built-ins, shoe bins, cabinetry, a utility sink, and washer/dryer conveniently on the main level. A powder room with a brand-new pedestal sink completes the first floor.
Upstairs, you’ll find four spacious bedrooms with brand-new carpet and two fully updated baths. The hall bathroom has been thoughtfully remodeled with floor-to-ceiling tiled shower, tile flooring, and Corian countertops, offering both durability and style. The primary suite is a private retreat—freshly painted with abundant natural light and plush new carpet. The primary bath has been completely redesigned with a spa-like feel, featuring a quartz double vanity, his-and-hers sinks, a massive walk-in shower with 12x24 tile from floor to ceiling, and coordinating 12x24 tile floors. Every detail has been carefully selected to create a serene and luxurious escape.
The finished walk-up basement adds versatility and entertainment space, with freshly cleaned carpets, plentiful recessed lighting, and a bar topped with brand-new quartz countertops. A private bedroom and full bath (featuring a stylish tiled shower accented with a sleek black stripe and Corian vanity) make the lower level perfect for guests, in-laws, or an au pair. The basement also offers a spacious utility/storage room, and the HVAC and hot water heater (approximately 2 years old) provide peace of mind for years to come.
Outdoors, enjoy the massive freshly painted deck, perfect for gatherings and summer barbecues, overlooking a flat, usable backyard ideal for kids, pets, and entertaining. A newly renovated shed floor adds even more storage options. The home’s location within a family-friendly, community-oriented street ensures a welcoming environment where neighbors know each other, and children can play safely.
With no HOA restrictions, a prime Centreville location, and thoughtful upgrades from top to bottom, this Cedar Creek model offers the perfect blend of modern living, comfort, and convenience. Move-in ready and waiting to welcome its next family, this home is truly a must-see.
Contact an agent
Home facts
- Year built:1980
- Listing ID #:VAFX2260292
- Added:1 day(s) ago
- Updated:August 30, 2025 at 12:48 AM
Rooms and interior
- Bedrooms:5
- Total bathrooms:4
- Full bathrooms:3
- Half bathrooms:1
- Living area:3,278 sq. ft.
Heating and cooling
- Cooling:Air Purification System, Ceiling Fan(s), Central A/C, Dehumidifier
- Heating:Central, Forced Air, Natural Gas
Structure and exterior
- Year built:1980
- Building area:3,278 sq. ft.
- Lot area:0.27 Acres
Schools
- High school:WESTFIELD
- Middle school:STONE
- Elementary school:DEER PARK
Utilities
- Water:Public
- Sewer:Public Sewer
Finances and disclosures
- Price:$849,990
- Price per sq. ft.:$259.3
- Tax amount:$8,150 (2025)
New listings near 5712 Mackenzie St
- Coming Soon
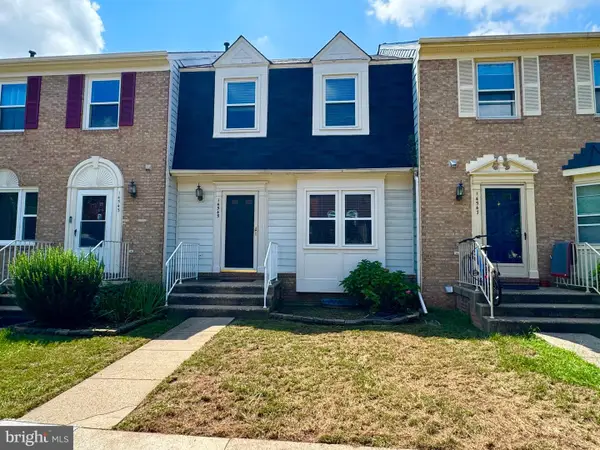 $610,000Coming Soon3 beds 4 baths
$610,000Coming Soon3 beds 4 baths14545 Creek Branch Ct, CENTREVILLE, VA 20120
MLS# VAFX2263048Listed by: RE/MAX GATEWAY - Coming Soon
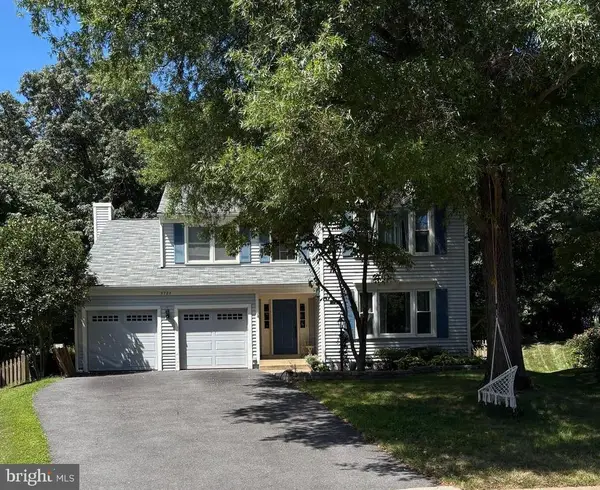 $799,000Coming Soon4 beds 4 baths
$799,000Coming Soon4 beds 4 baths5722 Flagler Dr, CENTREVILLE, VA 20120
MLS# VAFX2263942Listed by: KELLER WILLIAMS REALTY - Coming Soon
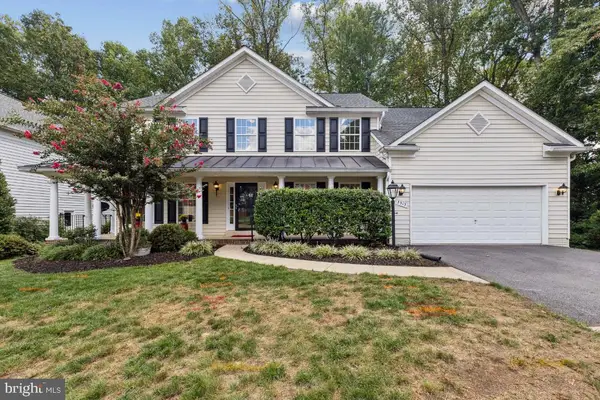 $1,095,000Coming Soon4 beds 5 baths
$1,095,000Coming Soon4 beds 5 baths13313 Caswell Ct, CLIFTON, VA 20124
MLS# VAFX2262606Listed by: RE/MAX GATEWAY, LLC - Coming SoonOpen Sat, 11am to 1pm
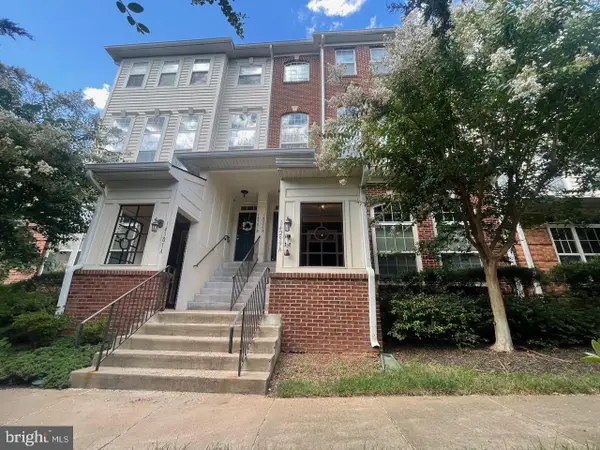 $449,900Coming Soon2 beds 3 baths
$449,900Coming Soon2 beds 3 baths14299-a Brushwood Way, CENTREVILLE, VA 20121
MLS# VAFX2264264Listed by: REDFIN CORPORATION - New
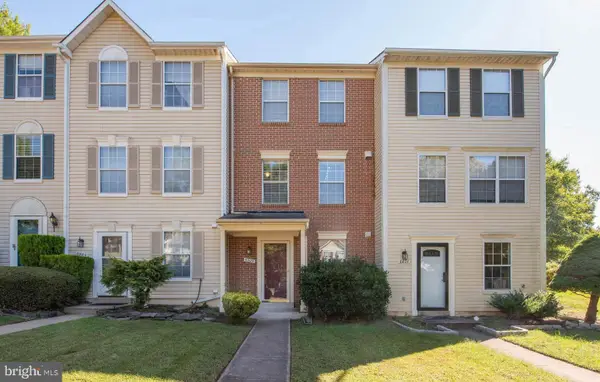 $515,000Active3 beds 3 baths1,088 sq. ft.
$515,000Active3 beds 3 baths1,088 sq. ft.6805 Chasewood Cir, CENTREVILLE, VA 20121
MLS# VAFX2264380Listed by: REALTY ONE GROUP CAPITAL - New
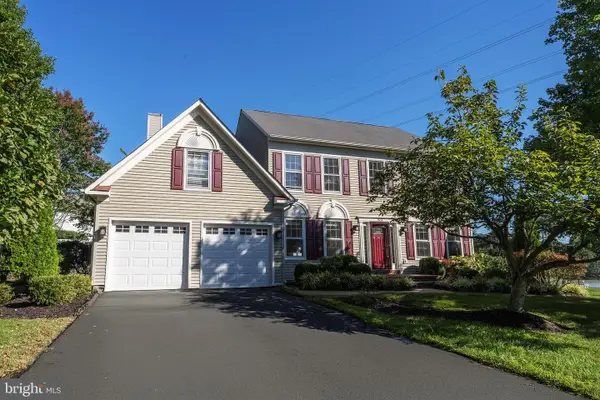 $979,900Active5 beds 4 baths3,502 sq. ft.
$979,900Active5 beds 4 baths3,502 sq. ft.14216 Hartwood Ct, CENTREVILLE, VA 20121
MLS# VAFX2264322Listed by: REALTY ONE GROUP CAPITAL - Open Sat, 2 to 4pmNew
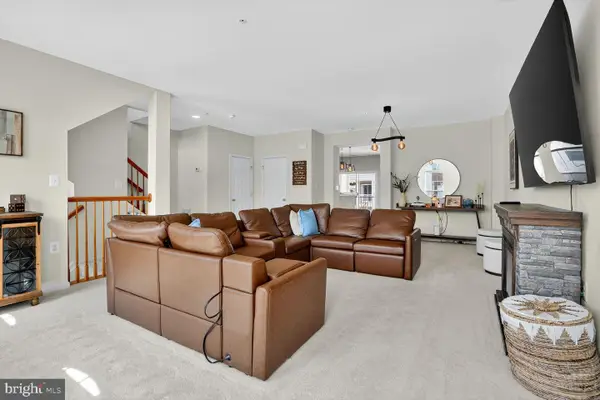 $569,900Active3 beds 3 baths2,328 sq. ft.
$569,900Active3 beds 3 baths2,328 sq. ft.14264-b Woven Willow Ln #b, CENTREVILLE, VA 20121
MLS# VAFX2263446Listed by: SAMSON PROPERTIES - Coming SoonOpen Sat, 12 to 3pm
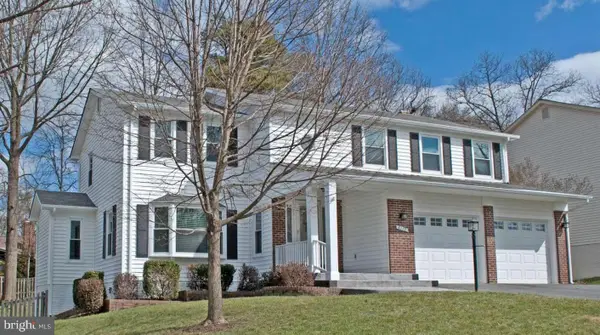 $925,000Coming Soon5 beds 4 baths
$925,000Coming Soon5 beds 4 baths6117 Mountain Springs Ln, CLIFTON, VA 20124
MLS# VAFX2264036Listed by: KELLER WILLIAMS REALTY - Open Sat, 12 to 3pmNew
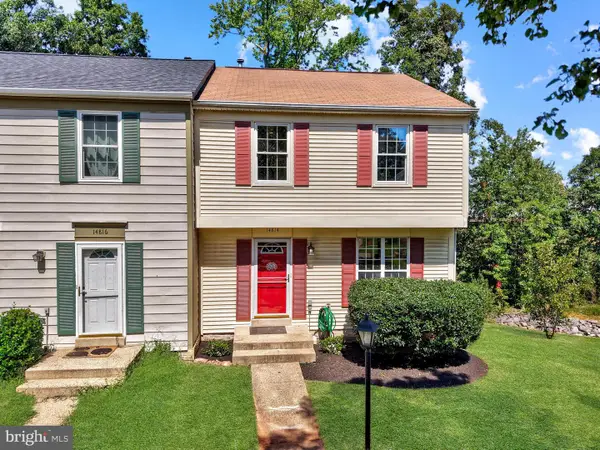 $539,900Active3 beds 3 baths1,632 sq. ft.
$539,900Active3 beds 3 baths1,632 sq. ft.14814 Basingstoke Loop, CENTREVILLE, VA 20120
MLS# VAFX2264088Listed by: REDFIN CORPORATION
