15162 Stratton Major Ct, Centreville, VA 20120
Local realty services provided by:ERA Valley Realty
15162 Stratton Major Ct,Centreville, VA 20120
$870,000
- 4 Beds
- 4 Baths
- 3,043 sq. ft.
- Single family
- Pending
Listed by:melinda m. conway
Office:long & foster real estate, inc.
MLS#:VAFX2260532
Source:BRIGHTMLS
Price summary
- Price:$870,000
- Price per sq. ft.:$285.9
- Monthly HOA dues:$90
About this home
Welcome to this move-in ready 4-bedroom, 3.5-bath colonial in the amenity-rich Virginia Run neighborhood of Centreville—the best value of the year to get into this sought-after community! Meticulously maintained by the same owners for the last 28 years, this home truly reflects pride of ownership. Greeted at the door with gleaming hardwood floors that carry throughout, you’ll find the formal living room and dining room spaces that are anchored by a wood burning fireplace. The vaulted ceilings create an open and airy feel to the main level of the home. The lovely eat-in kitchen features a bay window overlooking the lush, treed backyard. The kitchen floorplan was customized and improved with a large pantry and quartz countertops. From the kitchen, step down to the family room featuring a gas fireplace and more beautiful views of the backyard. A French door in this room can lead to a future deck of your dreams. Upstairs, the spacious primary suite features a walk-in closet and en suite bath with a huge walk-in shower and custom cabinetry. Three additional bedrooms share an updated hall bath. The finished lower level boasts a walk-out to the backyard and includes a rec room, flex space, game room, laundry area, full bath and plenty of storage. The game room could be converted into an additional bedroom. A two-car front-load garage features fantastic built-in custom shelving for optimal organization. All of this is nestled on a .3 acres flat lot on a quiet cul de sac street backing to treed common space. All appliances are less than six years old; HVAC and hot water heater were replaced in 2020; roof and gutters were replaced in 2017. Virginia Run is a robust community offering a swim team, tennis, pickleball and basketball courts, walking and biking trails, playgrounds and loads of activities for all ages and is a commuter’s dream being close to Routes 66, 28, 29 and the Dulles Toll Road. Come see why this home is so wonderful, you won’t be disappointed! OPEN HOUSE: Sunday, Sept 21st 12:00-2:00pm.
Contact an agent
Home facts
- Year built:1988
- Listing ID #:VAFX2260532
- Added:57 day(s) ago
- Updated:October 06, 2025 at 12:43 AM
Rooms and interior
- Bedrooms:4
- Total bathrooms:4
- Full bathrooms:3
- Half bathrooms:1
- Living area:3,043 sq. ft.
Heating and cooling
- Cooling:Central A/C
- Heating:Forced Air, Natural Gas
Structure and exterior
- Roof:Architectural Shingle
- Year built:1988
- Building area:3,043 sq. ft.
- Lot area:0.3 Acres
Schools
- High school:WESTFIELD
- Middle school:STONE
- Elementary school:VIRGINIA RUN
Utilities
- Water:Public
- Sewer:Public Sewer
Finances and disclosures
- Price:$870,000
- Price per sq. ft.:$285.9
- Tax amount:$9,003 (2025)
New listings near 15162 Stratton Major Ct
- Open Sat, 1 to 4pmNew
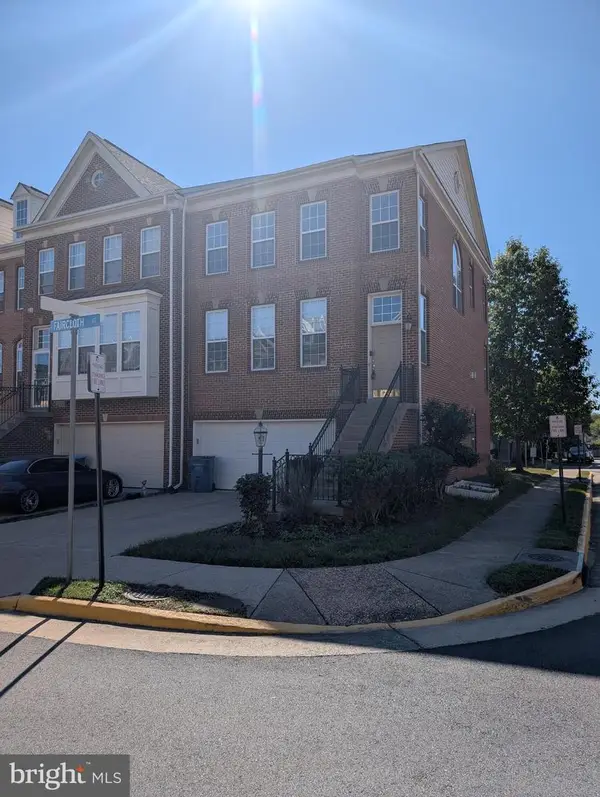 $790,000Active3 beds 4 baths1,920 sq. ft.
$790,000Active3 beds 4 baths1,920 sq. ft.5653 Faircloth Ct, CENTREVILLE, VA 20120
MLS# VAFX2272996Listed by: FATHOM REALTY - Coming Soon
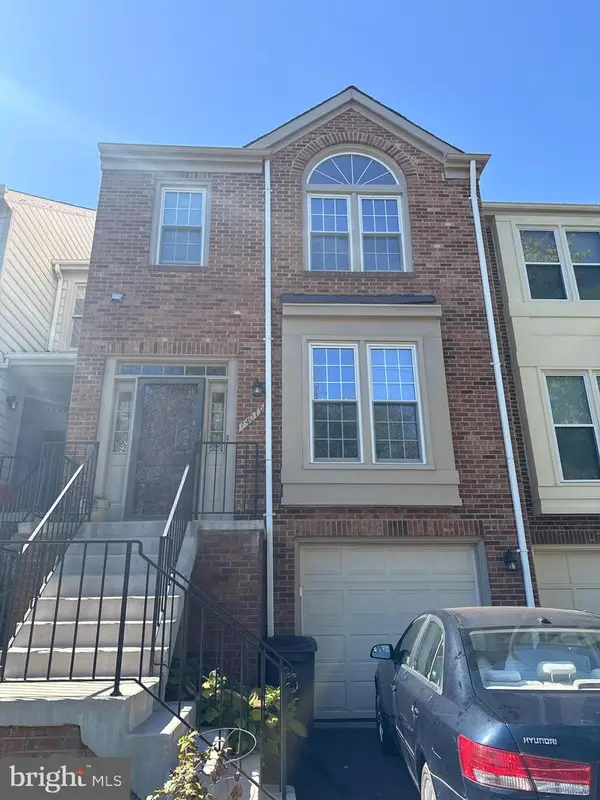 $580,000Coming Soon3 beds 3 baths
$580,000Coming Soon3 beds 3 baths14079 Red River Dr, CENTREVILLE, VA 20121
MLS# VAFX2273164Listed by: FAIRFAX REALTY SELECT - New
 $549,000Active4 beds 4 baths1,752 sq. ft.
$549,000Active4 beds 4 baths1,752 sq. ft.6121 Stonepath Cir, CENTREVILLE, VA 20120
MLS# VAFX2269648Listed by: RLAH @PROPERTIES - Coming Soon
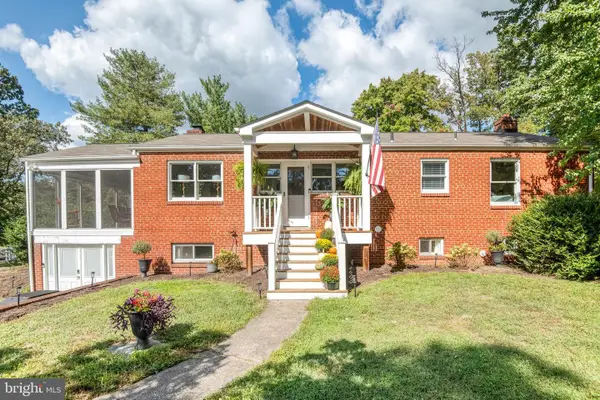 $900,000Coming Soon3 beds 2 baths
$900,000Coming Soon3 beds 2 baths5527 Wharton Ln, CENTREVILLE, VA 20120
MLS# VAFX2273034Listed by: PEARSON SMITH REALTY, LLC - Coming Soon
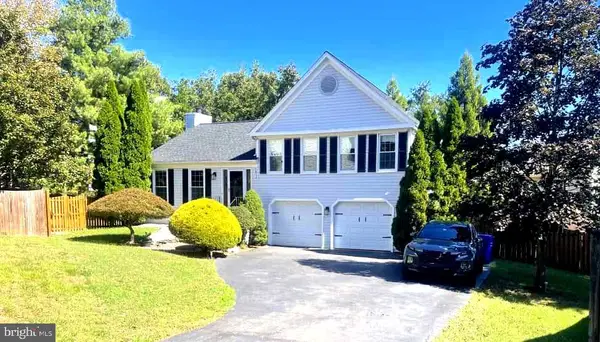 $749,900Coming Soon3 beds 3 baths
$749,900Coming Soon3 beds 3 baths5834 Stone Ridge Dr, CENTREVILLE, VA 20120
MLS# VAFX2270324Listed by: SPRING HILL REAL ESTATE, LLC. - Coming Soon
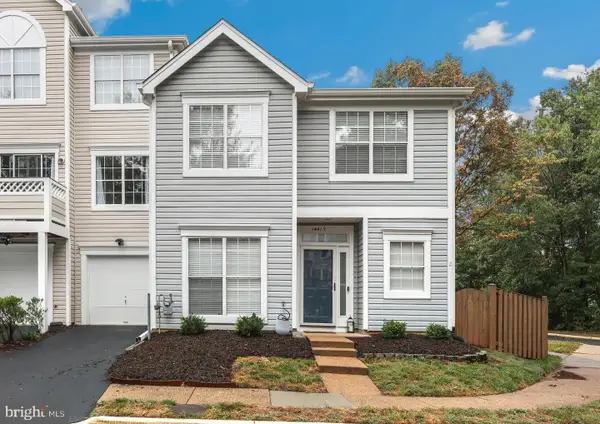 $515,000Coming Soon3 beds 3 baths
$515,000Coming Soon3 beds 3 baths14415 Glencrest Cir #112, CENTREVILLE, VA 20120
MLS# VAFX2272722Listed by: REDFIN CORPORATION - New
 $368,000Active2 beds 2 baths971 sq. ft.
$368,000Active2 beds 2 baths971 sq. ft.13678 Orchard Dr #3678, CLIFTON, VA 20124
MLS# VAFX2267500Listed by: FAIRFAX REALTY - Coming Soon
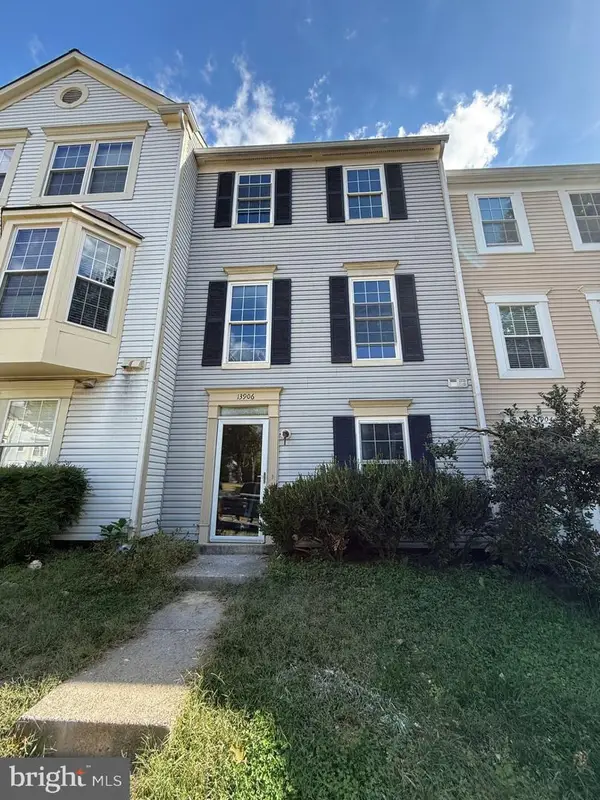 $524,990Coming Soon3 beds 3 baths
$524,990Coming Soon3 beds 3 baths13906 Big Yankee Ln, CENTREVILLE, VA 20121
MLS# VAFX2272854Listed by: LPT REALTY, LLC - New
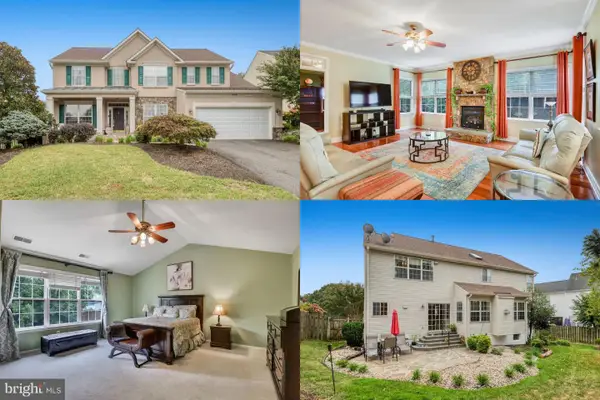 $925,000Active4 beds 4 baths4,075 sq. ft.
$925,000Active4 beds 4 baths4,075 sq. ft.14506 Crim Station Rd, CENTREVILLE, VA 20121
MLS# VAFX2272834Listed by: KELLER WILLIAMS REALTY - Coming Soon
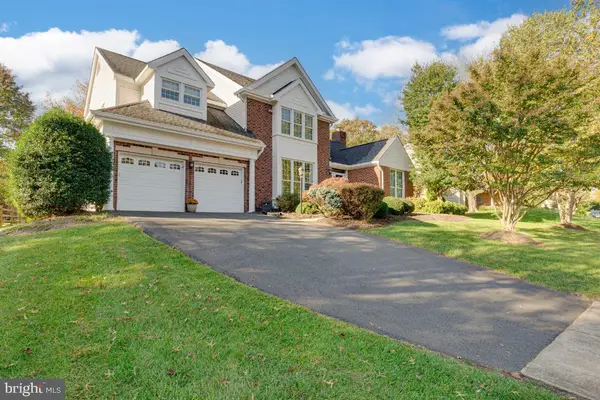 $1,100,000Coming Soon4 beds 4 baths
$1,100,000Coming Soon4 beds 4 baths15181 Stillfield Pl, CENTREVILLE, VA 20120
MLS# VAFX2272716Listed by: RE/MAX GATEWAY, LLC
