6006 Havener House Way, CENTREVILLE, VA 20120
Local realty services provided by:Mountain Realty ERA Powered
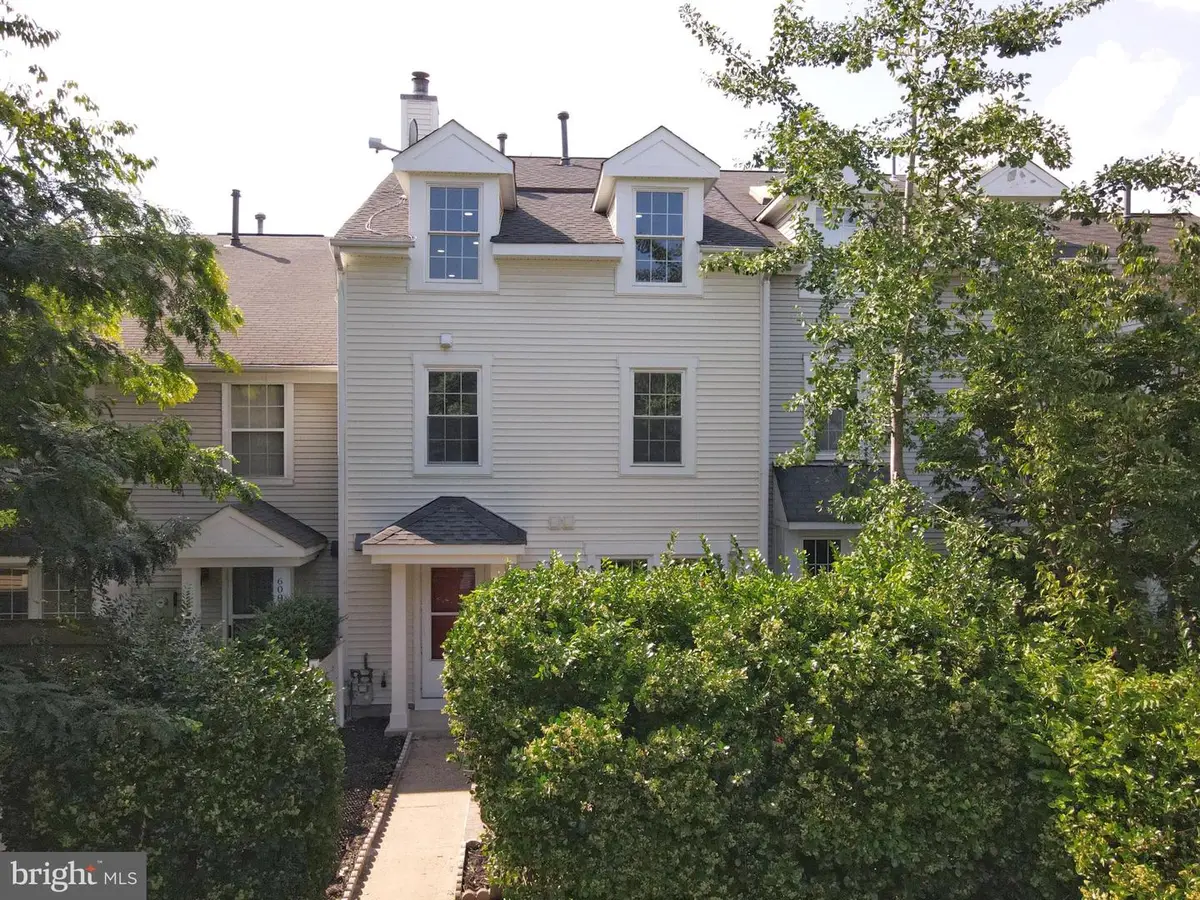
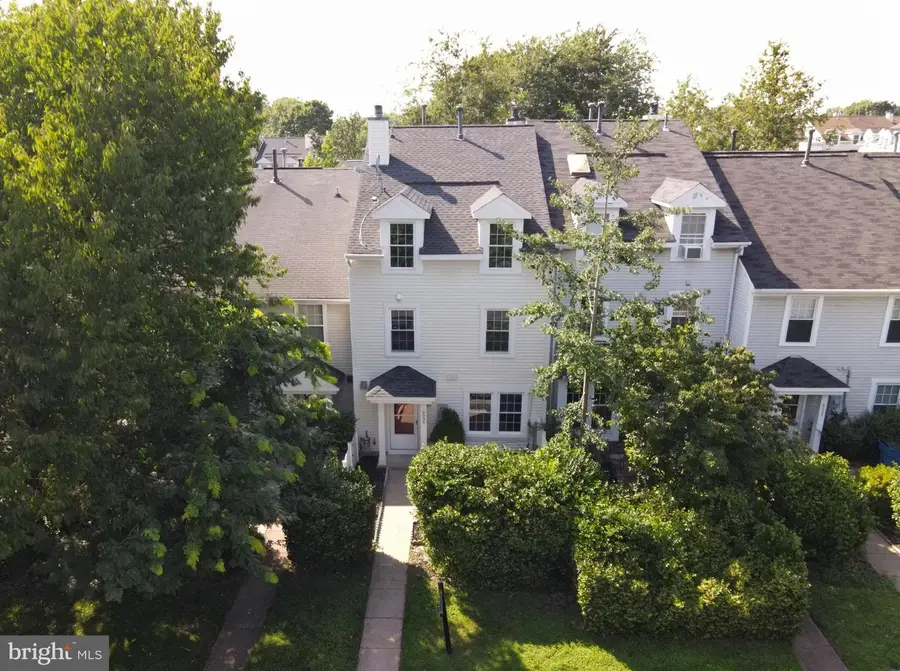
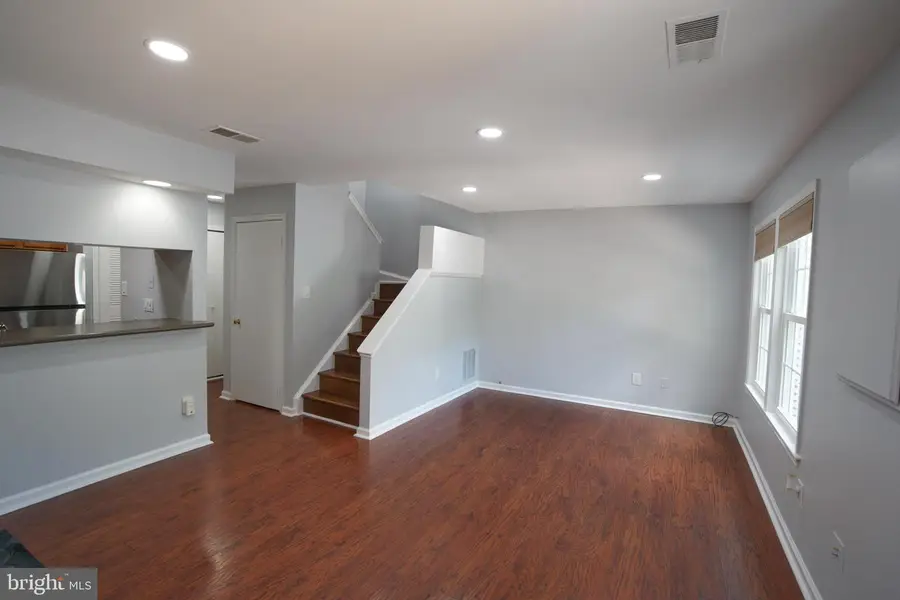
6006 Havener House Way,CENTREVILLE, VA 20120
$420,000
- 2 Beds
- 3 Baths
- 1,584 sq. ft.
- Townhouse
- Active
Listed by:kamal parakh
Office:samson properties
MLS#:VAFX2244168
Source:BRIGHTMLS
Price summary
- Price:$420,000
- Price per sq. ft.:$265.15
- Monthly HOA dues:$88
About this home
Welcome to this stunning 3-level townhouse located in the highly desirable Newgate community. This beautifully maintained home seamlessly blends modern comfort with timeless charm. The main level showcases an open-concept layout with spacious living, dining, and kitchen areas, all enhanced by attractive hardwood flooring and a convenient powder room. The bright kitchen features a gas stove, stainless steel appliances, and a raised breakfast bar—perfect for everyday living and entertaining.
Freshly painted throughout, the upper levels offer two generous primary suites. The top-level suite includes a cozy fireplace, a large walk-in closet, and a private en-suite bath. The second-level suite features two closets, a dedicated vanity space, a private bath, and a laundry room equipped with a washer and dryer.
Recent updates include: New Refrigerator (2025), New Microwave (2025), Dishwasher (2023), Roof (2017–2018), Water Heater (2021), Washer (2021), Recessed Lighting (2022), Outdoor Motion Lighting (2022), Dimmer and Motion Switches (2022) , New Siding (2024), and a Fully Remodeled Second-Level Bathroom (2024).
Located just minutes from I-66, this home also provides access to fantastic Newgate community amenities, including a pool, tennis and basketball courts, playgrounds, and scenic walking/jogging trails. LOW HOA Fee. HOA covers trash pickup, lawn care, and snow removal. The nearby road complex features a Giant grocery store, Starbucks, Domino's, Truist Bank, Virginia Bagel, and other shops. Plus, there's a Metro commuter bus stop within the community. This prime location offers the perfect mix of comfort, style, and convenience—ideal for a primary residence or investment opportunity. Don’t miss your chance to call this beautiful townhouse your own!
Contact an agent
Home facts
- Year built:1986
- Listing Id #:VAFX2244168
- Added:46 day(s) ago
- Updated:August 16, 2025 at 01:49 PM
Rooms and interior
- Bedrooms:2
- Total bathrooms:3
- Full bathrooms:2
- Half bathrooms:1
- Living area:1,584 sq. ft.
Heating and cooling
- Cooling:Central A/C
- Heating:Forced Air, Natural Gas
Structure and exterior
- Year built:1986
- Building area:1,584 sq. ft.
- Lot area:0.02 Acres
Schools
- High school:WESTFIELD
Utilities
- Water:Public
- Sewer:Public Sewer
Finances and disclosures
- Price:$420,000
- Price per sq. ft.:$265.15
- Tax amount:$4,592 (2025)
New listings near 6006 Havener House Way
- Coming Soon
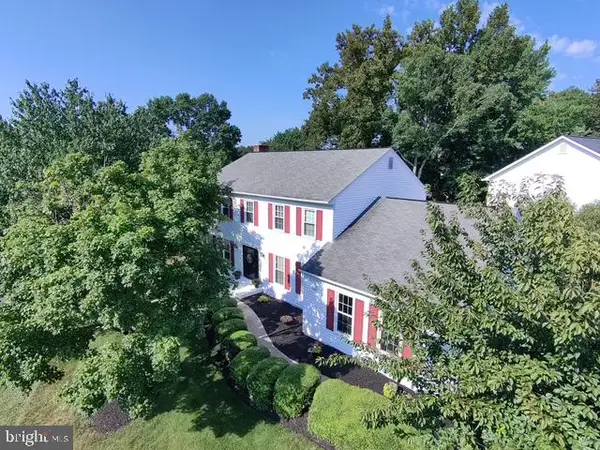 $950,000Coming Soon4 beds 4 baths
$950,000Coming Soon4 beds 4 baths13901 Stonefield Ln, CLIFTON, VA 20124
MLS# VAFX2262074Listed by: EXP REALTY, LLC - New
 $620,000Active3 beds 3 baths1,492 sq. ft.
$620,000Active3 beds 3 baths1,492 sq. ft.14215 Beddingfield Way, CENTREVILLE, VA 20121
MLS# VAFX2262038Listed by: WASINGER & CO PROPERTIES, LLC. - New
 $445,000Active3 beds 2 baths1,105 sq. ft.
$445,000Active3 beds 2 baths1,105 sq. ft.6104 Rocky Way Ct, CENTREVILLE, VA 20120
MLS# VAFX2261998Listed by: CHAMBERS THEORY, LLC - Coming Soon
 $510,000Coming Soon3 beds 3 baths
$510,000Coming Soon3 beds 3 baths6771 Stone Maple Ter, CENTREVILLE, VA 20121
MLS# VAFX2260432Listed by: ROSS REAL ESTATE - Coming Soon
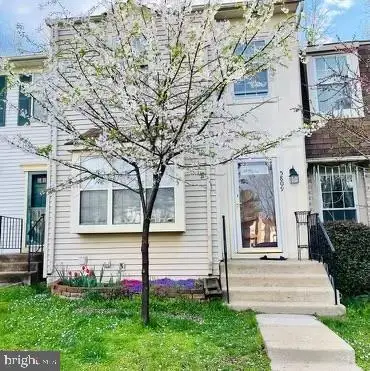 $576,999Coming Soon3 beds 3 baths
$576,999Coming Soon3 beds 3 baths5809 Waterdale Ct, CENTREVILLE, VA 20121
MLS# VAFX2260006Listed by: LIVEWELL REALTY - Coming Soon
 $525,000Coming Soon4 beds 4 baths
$525,000Coming Soon4 beds 4 baths14417 Salisbury Plain Ct, CENTREVILLE, VA 20120
MLS# VAFX2261696Listed by: KELLER WILLIAMS FAIRFAX GATEWAY - Coming Soon
 $565,000Coming Soon2 beds 2 baths
$565,000Coming Soon2 beds 2 baths13863 Laura Ratcliff Ct, CENTREVILLE, VA 20121
MLS# VAFX2261466Listed by: SAMSON PROPERTIES - New
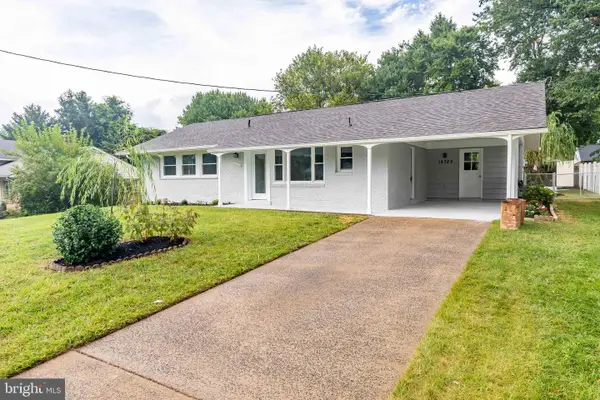 $569,900Active3 beds 2 baths1,092 sq. ft.
$569,900Active3 beds 2 baths1,092 sq. ft.14722 Braddock Rd, CENTREVILLE, VA 20120
MLS# VAFX2261444Listed by: FIRST AMERICAN REAL ESTATE - New
 $679,900Active4 beds 4 baths1,690 sq. ft.
$679,900Active4 beds 4 baths1,690 sq. ft.5001 Greenhouse Ter, CENTREVILLE, VA 20120
MLS# VAFX2261428Listed by: TTR SOTHEBYS INTERNATIONAL REALTY - Coming SoonOpen Sat, 3 to 5pm
 $750,000Coming Soon3 beds 4 baths
$750,000Coming Soon3 beds 4 baths5600 Rocky Run Dr, CENTREVILLE, VA 20120
MLS# VAFX2261384Listed by: EXP REALTY, LLC
