6113 George Baylor Dr, Centreville, VA 20121
Local realty services provided by:ERA Byrne Realty
6113 George Baylor Dr,Centreville, VA 20121
$589,000
- 3 Beds
- 4 Baths
- 2,232 sq. ft.
- Townhouse
- Active
Listed by:gyeshil kim
Office:gshwang realty
MLS#:VAFX2257766
Source:BRIGHTMLS
Price summary
- Price:$589,000
- Price per sq. ft.:$263.89
- Monthly HOA dues:$98
About this home
Stunning Brick-Front Townhome with 1-Car Garage in the Highly Sought-After Singleton's Grove Community! Welcome to this beautifully maintained townhome, featuring a custom-built double deck with stairs and a fully fenced yard—perfect for outdoor entertaining, barbecues, and relaxing evenings. Inside, you'll find gleaming Bruce hardwood floors, a ceramic tile foyer, and fresh paint throughout the entire space. The sunken living room, featuring a charming bay window, flows seamlessly into the formal dining room, which is highlighted by elegant Roman columns. The upgraded kitchen includes granite countertops, a breakfast bar, and stainless steel appliances. Additional updates include newer appliances and a washer/dryer, new carpet (2022), and refinished hardwood floors (2022). The spacious primary suite boasts a luxurious en-suite bathroom with granite double vanities. A bright skylight and high ceilings enhance the upper level, which features California-style carpeting and ample closet space. The walk-out lower level offers Berber carpeting, a large recreation room, and a cozy gas fireplace—perfect for entertaining or relaxing. Additional Highlights: Custom double deck with stairs and fenced backyard. Convenient walk-out basement, finished lower level ideal for a home office, gym, or guest suite. Generous storage room in the basement. Located minutes from H Mart, Lotte, Trader Joe’s, and a variety of shopping and dining options. Easy access to Rt.. 28, Rt. 66, and Rt. 286 for effortless commuting. Close to Chantilly and Lawrence Park for walking and recreation. Near golf courses and other outdoor amenities, this home offers the perfect combination of comfort, style, and convenience. Schedule your private tour today!
Contact an agent
Home facts
- Year built:1992
- Listing ID #:VAFX2257766
- Added:74 day(s) ago
- Updated:October 06, 2025 at 01:37 PM
Rooms and interior
- Bedrooms:3
- Total bathrooms:4
- Full bathrooms:2
- Half bathrooms:2
- Living area:2,232 sq. ft.
Heating and cooling
- Cooling:Central A/C
- Heating:Forced Air, Natural Gas
Structure and exterior
- Year built:1992
- Building area:2,232 sq. ft.
- Lot area:0.04 Acres
Schools
- High school:CENTREVILLE
- Middle school:LIBERTY
- Elementary school:CENTREVILLE
Utilities
- Water:Public
- Sewer:Public Sewer
Finances and disclosures
- Price:$589,000
- Price per sq. ft.:$263.89
- Tax amount:$6,273 (2025)
New listings near 6113 George Baylor Dr
- Open Sat, 1 to 4pmNew
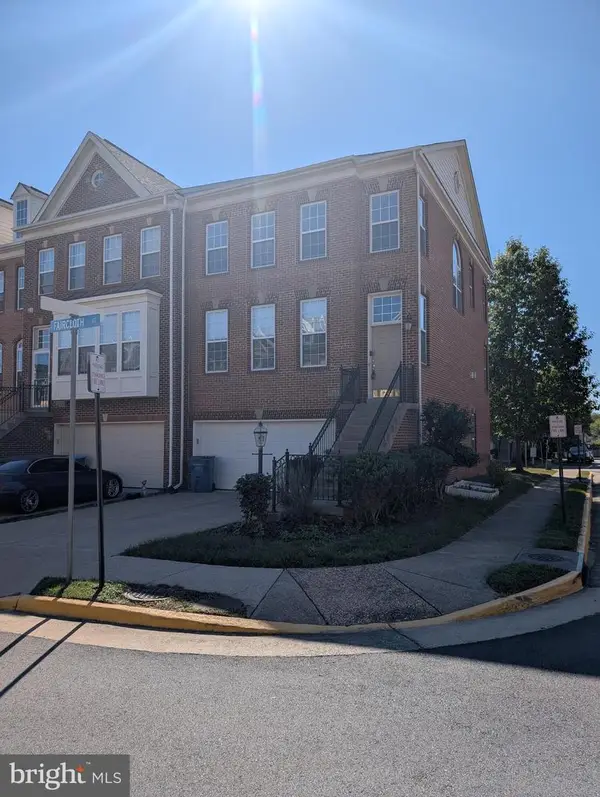 $790,000Active3 beds 4 baths1,920 sq. ft.
$790,000Active3 beds 4 baths1,920 sq. ft.5653 Faircloth Ct, CENTREVILLE, VA 20120
MLS# VAFX2272996Listed by: FATHOM REALTY - Coming Soon
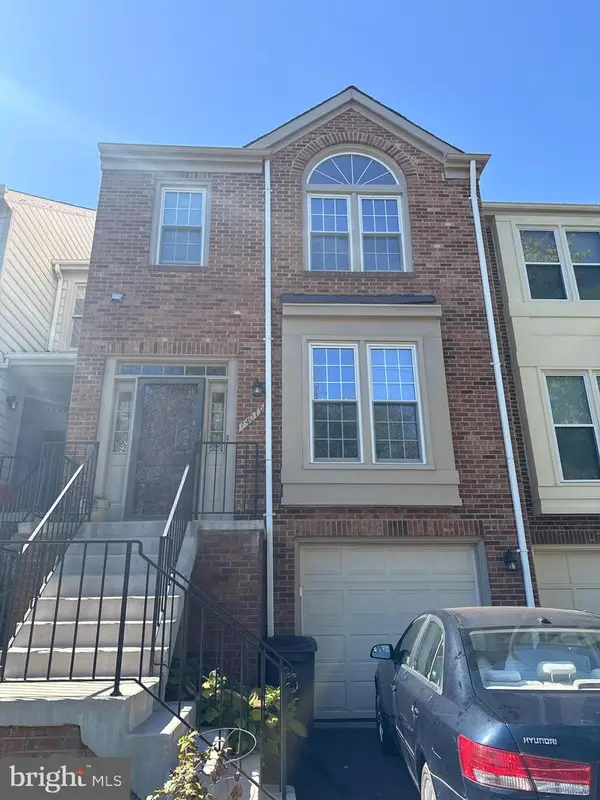 $580,000Coming Soon3 beds 3 baths
$580,000Coming Soon3 beds 3 baths14079 Red River Dr, CENTREVILLE, VA 20121
MLS# VAFX2273164Listed by: FAIRFAX REALTY SELECT - New
 $549,000Active4 beds 4 baths1,752 sq. ft.
$549,000Active4 beds 4 baths1,752 sq. ft.6121 Stonepath Cir, CENTREVILLE, VA 20120
MLS# VAFX2269648Listed by: RLAH @PROPERTIES - Coming Soon
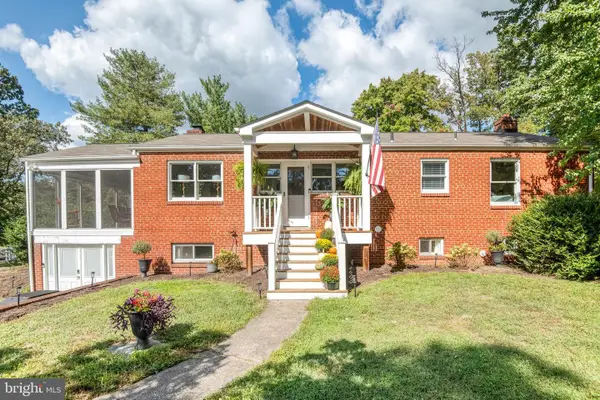 $900,000Coming Soon3 beds 2 baths
$900,000Coming Soon3 beds 2 baths5527 Wharton Ln, CENTREVILLE, VA 20120
MLS# VAFX2273034Listed by: PEARSON SMITH REALTY, LLC - Coming Soon
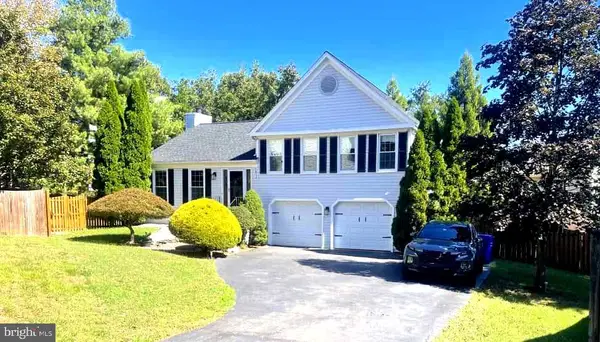 $749,900Coming Soon3 beds 3 baths
$749,900Coming Soon3 beds 3 baths5834 Stone Ridge Dr, CENTREVILLE, VA 20120
MLS# VAFX2270324Listed by: SPRING HILL REAL ESTATE, LLC. - Coming Soon
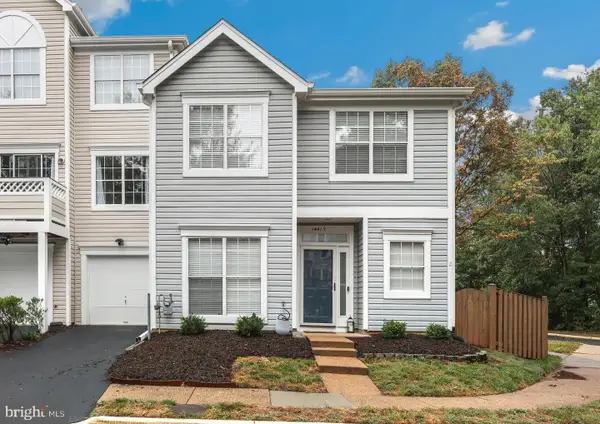 $515,000Coming Soon3 beds 3 baths
$515,000Coming Soon3 beds 3 baths14415 Glencrest Cir #112, CENTREVILLE, VA 20120
MLS# VAFX2272722Listed by: REDFIN CORPORATION - New
 $368,000Active2 beds 2 baths971 sq. ft.
$368,000Active2 beds 2 baths971 sq. ft.13678 Orchard Dr #3678, CLIFTON, VA 20124
MLS# VAFX2267500Listed by: FAIRFAX REALTY - Coming Soon
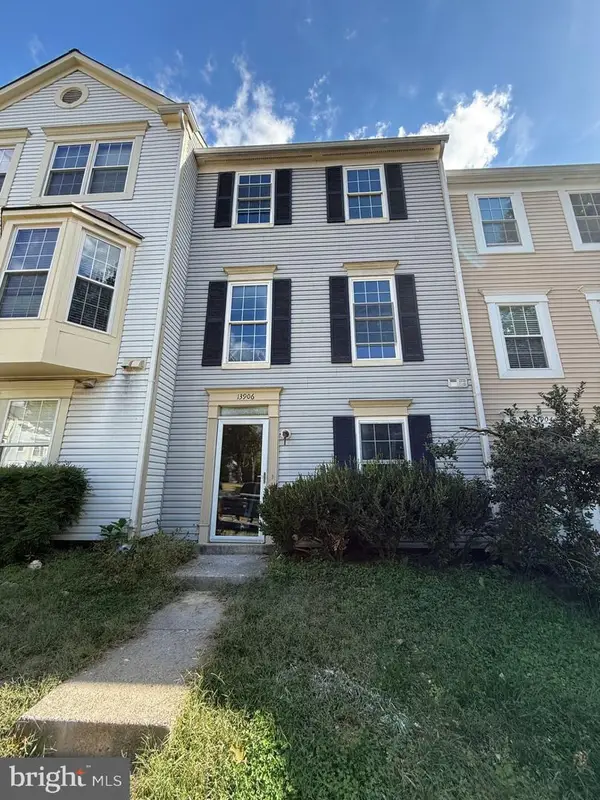 $524,990Coming Soon3 beds 3 baths
$524,990Coming Soon3 beds 3 baths13906 Big Yankee Ln, CENTREVILLE, VA 20121
MLS# VAFX2272854Listed by: LPT REALTY, LLC - New
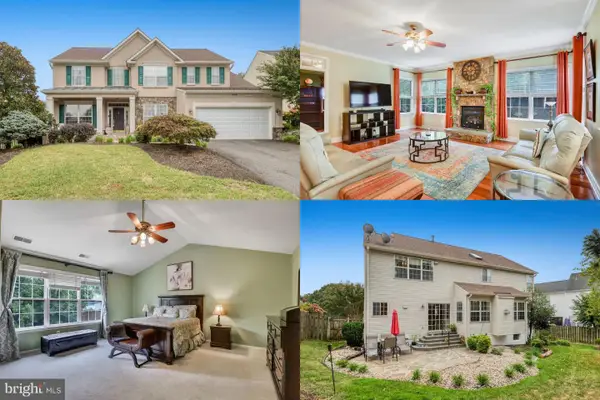 $925,000Active4 beds 4 baths4,075 sq. ft.
$925,000Active4 beds 4 baths4,075 sq. ft.14506 Crim Station Rd, CENTREVILLE, VA 20121
MLS# VAFX2272834Listed by: KELLER WILLIAMS REALTY - Coming Soon
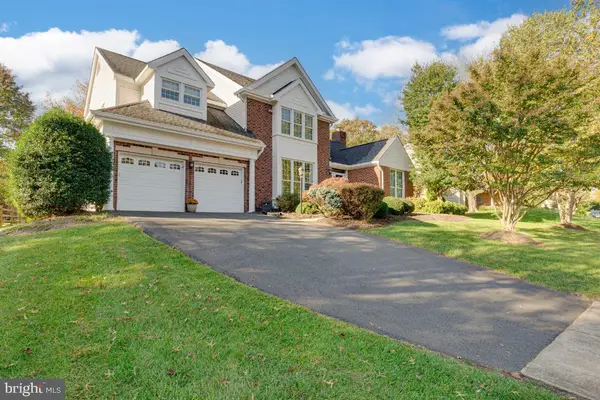 $1,100,000Coming Soon4 beds 4 baths
$1,100,000Coming Soon4 beds 4 baths15181 Stillfield Pl, CENTREVILLE, VA 20120
MLS# VAFX2272716Listed by: RE/MAX GATEWAY, LLC
