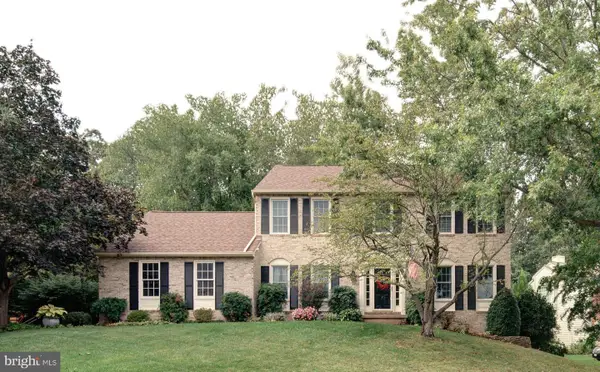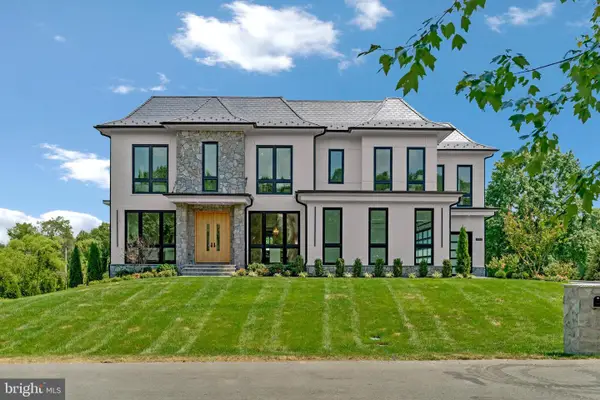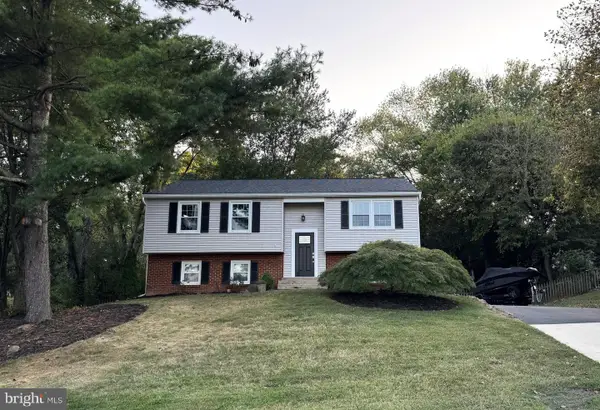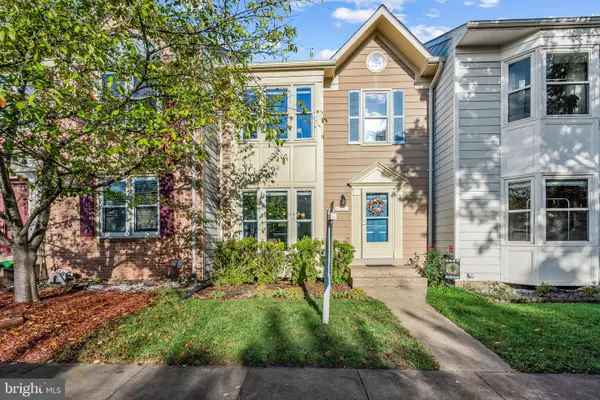6117 Early Autumn Dr, Centreville, VA 20120
Local realty services provided by:Mountain Realty ERA Powered
6117 Early Autumn Dr,Centreville, VA 20120
$630,000
- 3 Beds
- 4 Baths
- 2,406 sq. ft.
- Townhouse
- Active
Upcoming open houses
- Thu, Oct 0204:00 pm - 06:00 pm
Listed by:courtney hansen
Office:exp realty, llc.
MLS#:VAFX2262946
Source:BRIGHTMLS
Price summary
- Price:$630,000
- Price per sq. ft.:$261.85
- Monthly HOA dues:$111
About this home
**OPEN HOUSE Thursday, October 2, 4-6PM**
Welcome to this beautifully maintained and move-in ready home in one of Centreville’s most popular developments. Featuring 3 spacious bedrooms, 3.5 bathrooms, finished basement and a one-car garage, this home has been meticulously prepared for its next owner. Enjoy a luxurious primary suite with vaulted ceilings and loft primary bathroom.
Enjoy fresh new paint and new modern light fixtures throughout and brand-new carpeting on two levels, creating a bright, clean, and welcoming atmosphere. The home has been lovingly cared for and maintained, offering both comfort and peace of mind. This home is ideally located, as the deck overlooks the common area tennis courts and playground.
Located in a vibrant, highly desirable Bryarton neighborhood with quick access to 66, nearby shopping, dining, major commuter routes and recreation.
Seller requires a 30-day rent back.
Please be aware that there is no non-permitted parking in this development. Please park on the driveway or on O'Day Drive. Unmarked parking spaces are subject to towing. Permits required.
Contact an agent
Home facts
- Year built:1995
- Listing ID #:VAFX2262946
- Added:7 day(s) ago
- Updated:September 29, 2025 at 10:43 PM
Rooms and interior
- Bedrooms:3
- Total bathrooms:4
- Full bathrooms:3
- Half bathrooms:1
- Living area:2,406 sq. ft.
Heating and cooling
- Cooling:Central A/C
- Heating:Central, Natural Gas
Structure and exterior
- Year built:1995
- Building area:2,406 sq. ft.
- Lot area:0.04 Acres
Schools
- High school:WESTFIELD
- Middle school:STONE
- Elementary school:LONDON TOWNE
Utilities
- Water:Public
- Sewer:Public Septic, Public Sewer
Finances and disclosures
- Price:$630,000
- Price per sq. ft.:$261.85
- Tax amount:$6,962 (2025)
New listings near 6117 Early Autumn Dr
- Coming Soon
 $939,980Coming Soon5 beds 4 baths
$939,980Coming Soon5 beds 4 baths13633 Union Village Cir, CLIFTON, VA 20124
MLS# VAFX2270026Listed by: LPT REALTY, LLC - Coming Soon
 $1,025,000Coming Soon5 beds 3 baths
$1,025,000Coming Soon5 beds 3 baths15292 Surrey House Way, CENTREVILLE, VA 20120
MLS# VAFX2264876Listed by: SPRING HILL REAL ESTATE, LLC. - Coming Soon
 $3,985,000Coming Soon6 beds 10 baths
$3,985,000Coming Soon6 beds 10 baths5265 Chandley Farm Cir, CENTREVILLE, VA 20120
MLS# VAFX2267630Listed by: SAMSON PROPERTIES - New
 $975,000Active4 beds 4 baths3,344 sq. ft.
$975,000Active4 beds 4 baths3,344 sq. ft.14982 Gold Post Ct, CENTREVILLE, VA 20121
MLS# VAFX2268886Listed by: KW METRO CENTER - Coming Soon
 $675,000Coming Soon4 beds 2 baths
$675,000Coming Soon4 beds 2 baths6230 Hidden Canyon Rd, CENTREVILLE, VA 20120
MLS# VAFX2269226Listed by: EXP REALTY, LLC - Coming SoonOpen Fri, 5 to 7pm
 $1,125,000Coming Soon5 beds 5 baths
$1,125,000Coming Soon5 beds 5 baths13824 Foggy Hills Ct, CLIFTON, VA 20124
MLS# VAFX2266244Listed by: KELLER WILLIAMS FAIRFAX GATEWAY - Coming Soon
 $799,850Coming Soon3 beds 3 baths
$799,850Coming Soon3 beds 3 baths13244 Maple Creek Ln, CENTREVILLE, VA 20120
MLS# VAFX2266014Listed by: LONG & FOSTER REAL ESTATE, INC. - New
 $339,500Active2 beds 2 baths1,038 sq. ft.
$339,500Active2 beds 2 baths1,038 sq. ft.14313 Climbing Rose Way #105, CENTREVILLE, VA 20121
MLS# VAFX2269318Listed by: SMART REALTY, LLC  $615,000Pending3 beds 4 baths2,180 sq. ft.
$615,000Pending3 beds 4 baths2,180 sq. ft.5124 Glen Meadow Dr, CENTREVILLE, VA 20120
MLS# VAFX2267376Listed by: KW UNITED- New
 $760,000Active4 beds 3 baths1,722 sq. ft.
$760,000Active4 beds 3 baths1,722 sq. ft.13987 Cabells Mill Dr, CENTREVILLE, VA 20120
MLS# VAFX2269068Listed by: PEARSON SMITH REALTY LLC
